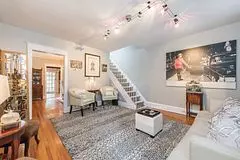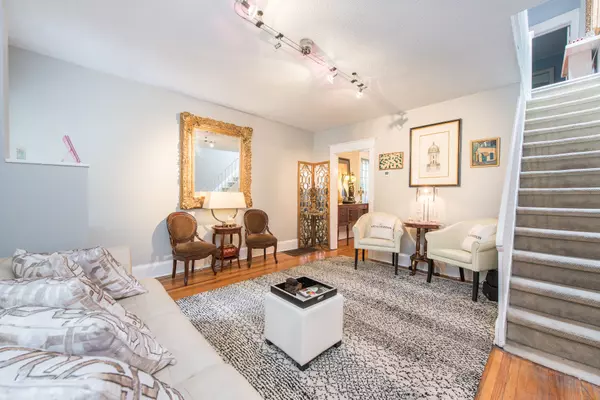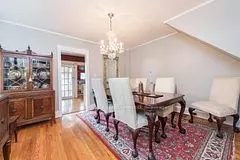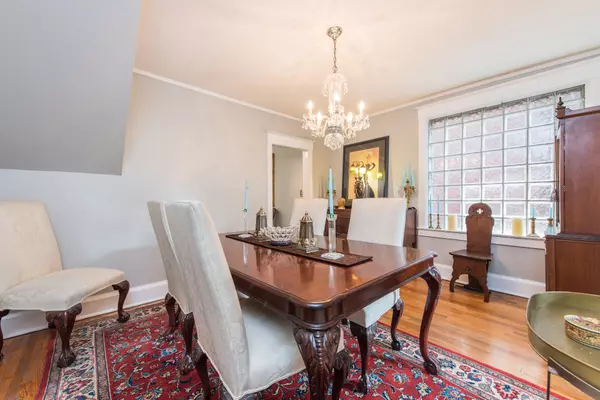$1,155,000
$1,199,000
3.7%For more information regarding the value of a property, please contact us for a free consultation.
4 Beds
2 Baths
SOLD DATE : 11/21/2024
Key Details
Sold Price $1,155,000
Property Type Multi-Family
Sub Type Semi-Detached
Listing Status Sold
Purchase Type For Sale
Subdivision Playter Estates-Danforth
MLS Listing ID E9309652
Sold Date 11/21/24
Style 2-Storey
Bedrooms 4
Annual Tax Amount $5,479
Tax Year 2024
Property Sub-Type Semi-Detached
Property Description
Convenience is key with this unbeatable location in the charming, Player Estates- Danforth neighbourhood. This super spacious, semi-detached home with an income/nanny suite in the basement ticks all the boxes! Lovely & bright, upper-level retreat w/ 2 well proportioned bedrooms & 3rd middle bedroom opened up into upper lever family room (it's very easy to put the wall back up to recreate the 3rd bedroom). Main floor is an entertainer's dream w/ welcoming front room, large separate dining room, renovated kitchen with wood cabinetry & large pantry for plenty of storage. Separate back entrance used as the walk-out to a quiet summer-backyard getaway. If a little extra income is on your mind, rejoice in the renovated, one bedroom, lower-level apartment with private entrance. If extra space is preferred, the basement apartment is fully accessible as a part of the main house too. It's the best of both. Steps to Jackman P.S., Danforth shopping, restaurants, cafes, fitness, transit, parks, schools & more.
Location
Province ON
County Toronto
Community Playter Estates-Danforth
Area Toronto
Rooms
Family Room Yes
Basement Finished, Separate Entrance
Kitchen 2
Separate Den/Office 1
Interior
Interior Features None
Cooling Central Air
Exterior
Parking Features None
Pool None
Roof Type Asphalt Shingle
Lot Frontage 16.5
Lot Depth 90.62
Building
Foundation Unknown
Read Less Info
Want to know what your home might be worth? Contact us for a FREE valuation!

Our team is ready to help you sell your home for the highest possible price ASAP
"My job is to find and attract mastery-based agents to the office, protect the culture, and make sure everyone is happy! "






