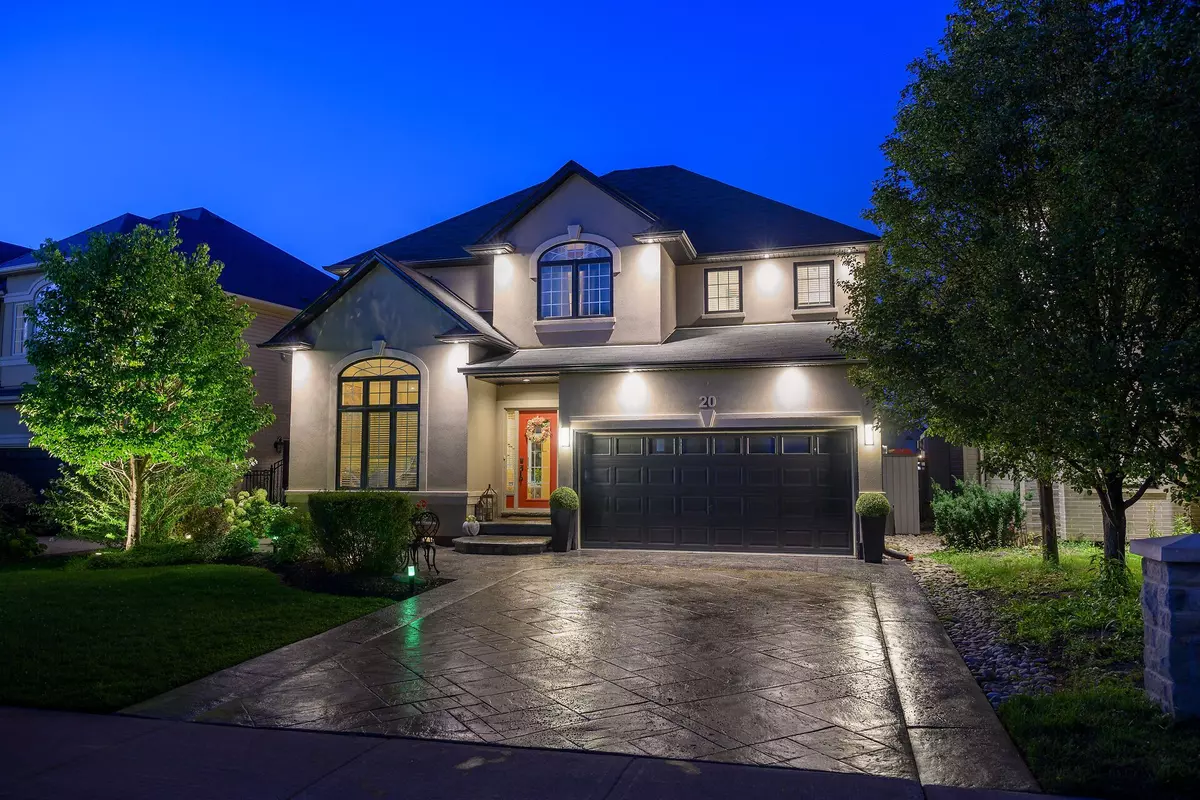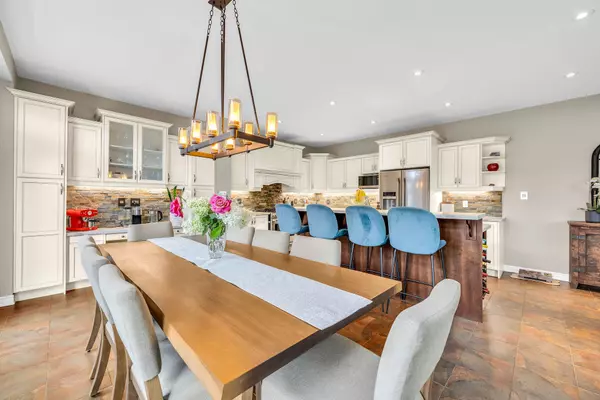$1,320,000
$1,349,000
2.1%For more information regarding the value of a property, please contact us for a free consultation.
4 Beds
4 Baths
SOLD DATE : 01/09/2025
Key Details
Sold Price $1,320,000
Property Type Single Family Home
Sub Type Detached
Listing Status Sold
Purchase Type For Sale
Approx. Sqft 2000-2500
Subdivision Ancaster
MLS Listing ID X9269188
Sold Date 01/09/25
Style 2-Storey
Bedrooms 4
Annual Tax Amount $8,400
Tax Year 2024
Property Sub-Type Detached
Property Description
Welcome to this exceptional home in the highly sought-after Ancaster Meadowlands! This bright and spacious residence boasts 3+1 bedrooms, 3.5 bathrooms, and over 3,400 sq. ft. of open-concept living space. The entire main floor is surrounded by large windows, bathing the formal living room, family room, kitchen, and dining areas in natural light. Inside, youll find hand-scraped engineered hardwood floors, elegant pot lights, and 9-ft ceilings. The great room features stunning windows and custom fireplace cabinets, perfect for both relaxation and entertaining. Double French doors open to the beautifully landscaped, fully fenced backyard with a stamped concrete driveway and walkway. The main floor also includes a versatile office and a gourmet kitchen with quartz countertops, custom lighting, a stylish backsplash, and a wall pantry. The luxurious master suite offers wainscoting, a custom closet with built-in shelving, and a 5-piece ensuite. A convenient bedroom-level laundry and a wainscoted powder room add to the homes appeal. The professionally finished basement is perfect for hosting guests, with a 4th bedroom, a full bathroom, and a spacious recreation room with a fireplace and ample built-in storage. Upgrades include an EV charger, LED pot lights, an interior and exterior sound system, and a surveillance system. Sprinkler system in both the front and back yards, built-in gas BBQ with mini fridge. Located close to parks, schools, shops, highway access
Location
Province ON
County Hamilton
Community Ancaster
Area Hamilton
Rooms
Family Room Yes
Basement Finished
Kitchen 1
Separate Den/Office 1
Interior
Interior Features Other
Cooling Central Air
Exterior
Parking Features Front Yard Parking
Garage Spaces 2.0
Pool None
Roof Type Asphalt Shingle
Lot Frontage 50.03
Lot Depth 113.0
Total Parking Spaces 6
Building
Foundation Concrete Block
Read Less Info
Want to know what your home might be worth? Contact us for a FREE valuation!

Our team is ready to help you sell your home for the highest possible price ASAP
"My job is to find and attract mastery-based agents to the office, protect the culture, and make sure everyone is happy! "






