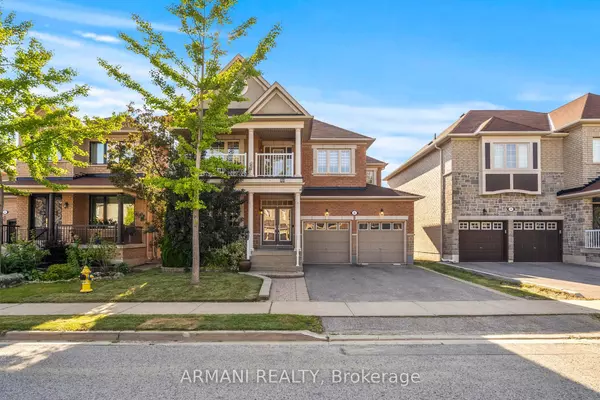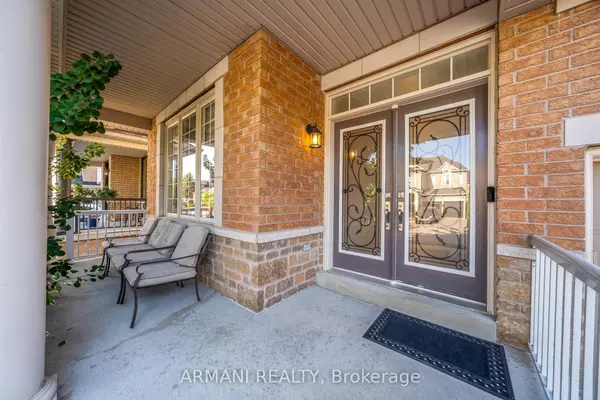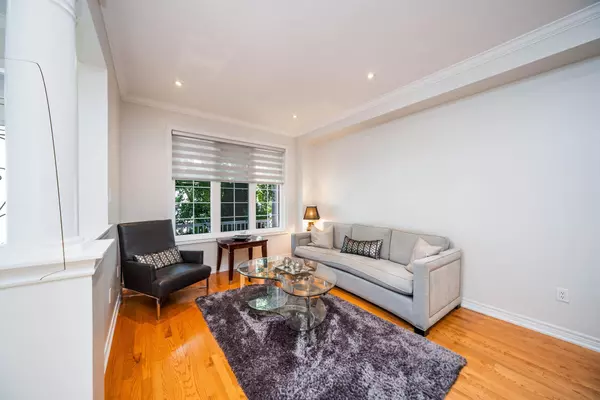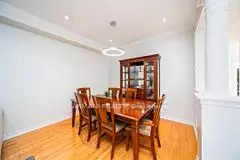$1,612,000
$1,699,900
5.2%For more information regarding the value of a property, please contact us for a free consultation.
6 Beds
5 Baths
SOLD DATE : 01/03/2025
Key Details
Sold Price $1,612,000
Property Type Single Family Home
Sub Type Detached
Listing Status Sold
Purchase Type For Sale
Subdivision Vellore Village
MLS Listing ID N9350607
Sold Date 01/03/25
Style 2-Storey
Bedrooms 6
Annual Tax Amount $6,040
Tax Year 2024
Property Sub-Type Detached
Property Description
Welcome to 42 Rossi Drive in Vaughan's Vellore Village community! This detached Home is like no other as its basement is split into 2 parts: a completely separate rentable 1 bed, 1 bath & separate laundry apartment with walkout PLUS an separate in-law suite ideal for older child, family member etc with 3pc bath accessible accessible from the 1st floor! Very functional open floor plan, 9 ft smooth ceilings, pot lights, hardwood floors, spacious family room with gas fireplace. Kitchen with lots of cabinetry, breakfast bar, granite counters & newer stainless appliances, spacious breakfast space with walkout to private Interlocked & fenced backyard. Main floor laundry mudroom with garage access. Large balcony on 2nd floor with Vinyl Decking. Spacious Primary bed with his & hers walk in closets & 5pc ensuite. A very well cared for home ready for you to move in & also potentially collect rental income!
Location
Province ON
County York
Community Vellore Village
Area York
Rooms
Family Room Yes
Basement Finished with Walk-Out, Apartment
Kitchen 2
Separate Den/Office 2
Interior
Interior Features Central Vacuum, In-Law Suite
Cooling Central Air
Fireplaces Number 1
Exterior
Parking Features Private
Garage Spaces 2.0
Pool None
Roof Type Asphalt Shingle
Lot Frontage 45.28
Lot Depth 78.74
Total Parking Spaces 4
Building
Foundation Concrete
Others
Security Features Alarm System,Carbon Monoxide Detectors,Smoke Detector
Read Less Info
Want to know what your home might be worth? Contact us for a FREE valuation!

Our team is ready to help you sell your home for the highest possible price ASAP
"My job is to find and attract mastery-based agents to the office, protect the culture, and make sure everyone is happy! "






