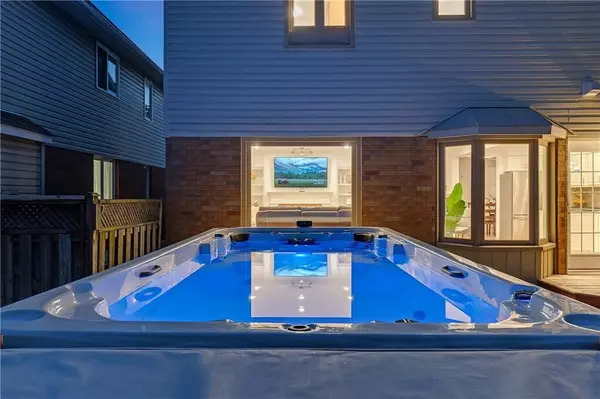$1,160,000
$1,159,900
For more information regarding the value of a property, please contact us for a free consultation.
4 Beds
4 Baths
SOLD DATE : 01/13/2025
Key Details
Sold Price $1,160,000
Property Type Single Family Home
Sub Type Detached
Listing Status Sold
Purchase Type For Sale
Subdivision Ancaster
MLS Listing ID X9348923
Sold Date 01/13/25
Style 2-Storey
Bedrooms 4
Annual Tax Amount $6,200
Tax Year 2024
Property Sub-Type Detached
Property Description
Welcome to this stunning home located in one of Ancaster's most sought-after mature neighbourhoods. Situated on a large lot with a private backyard featuring towering cedars and blooming perennials, this home offers a perfect blend of modern updates & serene outdoor living. Inside, the home boasts a bright, open-concept layout. The living room has been transformed with fresh paint, new LED pot lights, and a smooth ceiling finish. A new bathroom on the main floor and a double-sided fireplace add convenience & luxury. The custom-built kitchen features granite countertops & plenty of space for entertaining. Upstairs, you'll find a brand new solid oak staircase and engineered hardwood in the master bedroom & hallway. The primary suite is complete with two large dressing rooms, a built-in solid wood makeup table, & a spa-like atmosphere. Convenient second-floor laundry adds modern convenience. The finished basement includes a fully custom built-in sauna for relaxation & recovery. Outside, enjoy the large, private backyard with a custom cedar deck, outdoor furniture, and a 5100 litre (93x 172) all-weather Arctic swim spa perfect for swimming against the current or enjoying the jacuzzi. The driveway provides parking for up to 5 cars, & fully insulated double car garage with painted floor. The home is equipped with a 200-amp hydro & heat recovery ventilator with a HEPA filter for improved air quality. Located close to parks, schools, trails, shopping, & public transit.
Location
Province ON
County Hamilton
Community Ancaster
Area Hamilton
Rooms
Family Room No
Basement Finished, Full
Kitchen 1
Separate Den/Office 1
Interior
Interior Features Auto Garage Door Remote
Cooling Central Air
Exterior
Parking Features Private Double
Garage Spaces 2.0
Pool Above Ground
Roof Type Asphalt Shingle
Lot Frontage 40.03
Lot Depth 148.56
Total Parking Spaces 7
Building
Foundation Poured Concrete
Read Less Info
Want to know what your home might be worth? Contact us for a FREE valuation!

Our team is ready to help you sell your home for the highest possible price ASAP
"My job is to find and attract mastery-based agents to the office, protect the culture, and make sure everyone is happy! "






