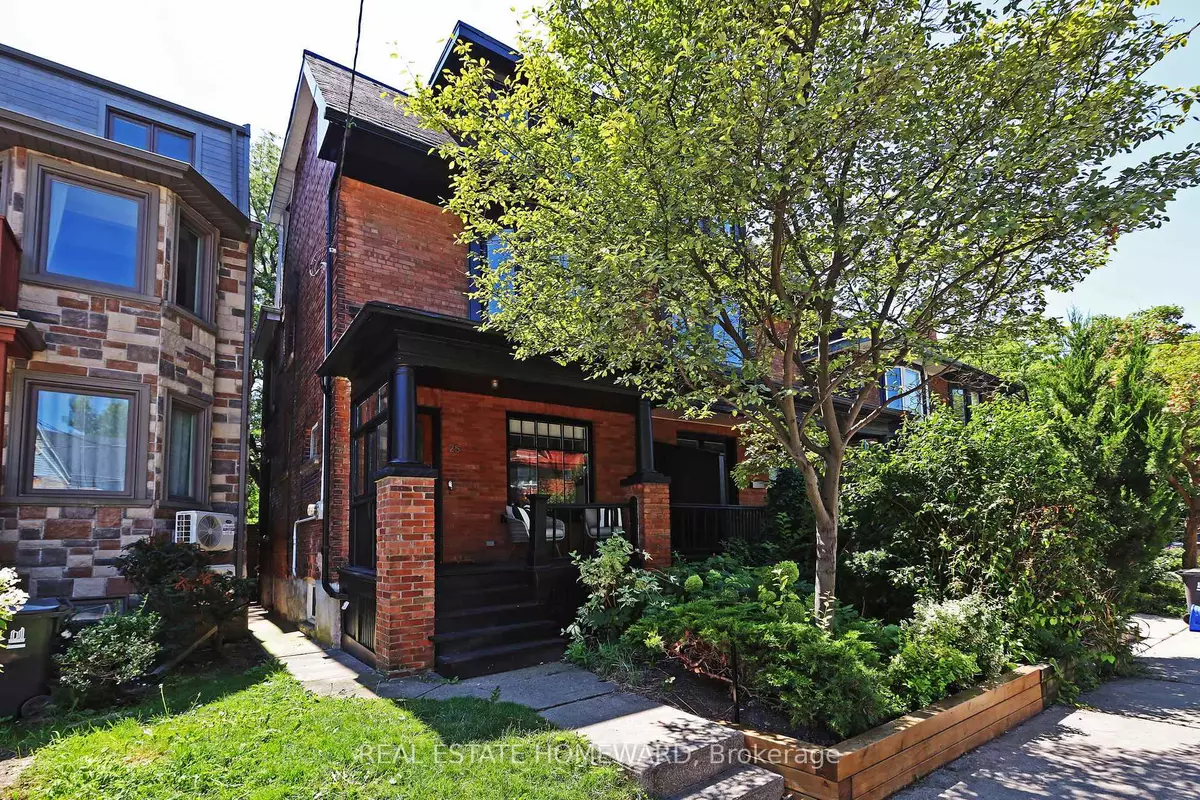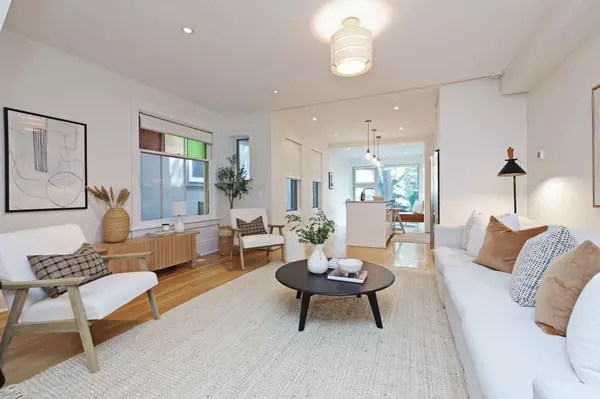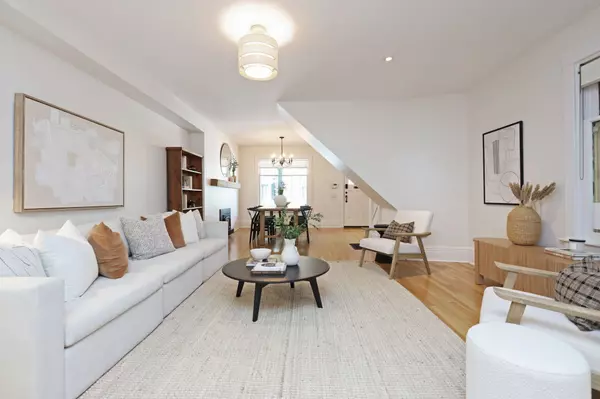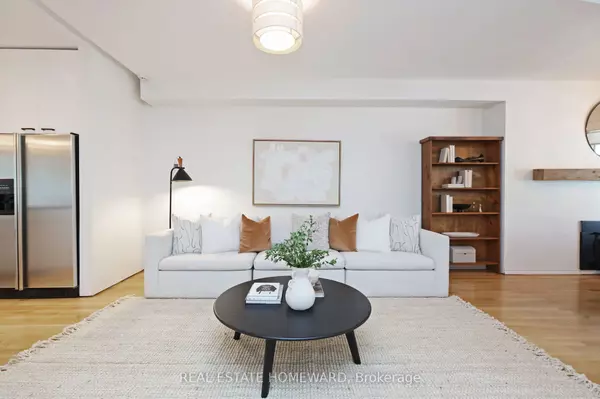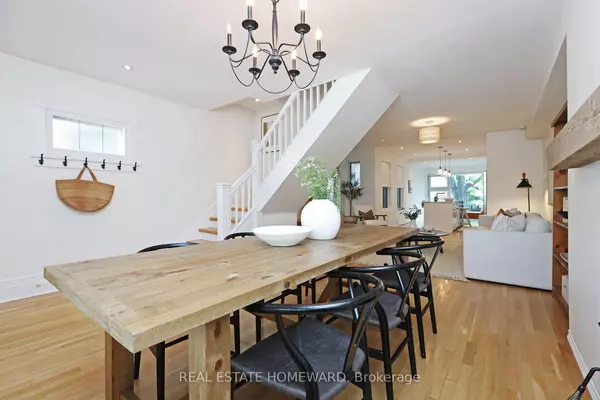$1,655,000
$1,699,000
2.6%For more information regarding the value of a property, please contact us for a free consultation.
4 Beds
3 Baths
SOLD DATE : 10/17/2024
Key Details
Sold Price $1,655,000
Property Type Multi-Family
Sub Type Semi-Detached
Listing Status Sold
Purchase Type For Sale
Approx. Sqft 1500-2000
Subdivision Roncesvalles
MLS Listing ID W9306819
Sold Date 10/17/24
Style 2 1/2 Storey
Bedrooms 4
Annual Tax Amount $7,155
Tax Year 2023
Property Sub-Type Semi-Detached
Property Description
Welcome to 25 Saunders, a uniquely and meticulously designed home located on a quiet dead-end street steps to all that Roncesvalles and Parkdale have to offer. This open and airy home boasts 4 bedrooms extensively renovated by the head of an Industrial Design Studio at a prestigious institution. Primarily inspired by Scandinavian architecture, with elements borrowed from Japanese design including the primary bedroom with a spa-like ensuite featuring a soaker tub partitioned by frosted glass doors. The bedroom also has a walk-out with potential for a rooftop deck to maximum outdoor space. The kitchen has modern and industrial vibes highlighted by the stainless steel island, leading to floor-to-ceiling windows and glass door to a secluded backyard oasis where natural light pours in. Massively upgraded basement that was dug out to soaring 8'2 ceilings. Tons of extra storage in the basement, with a bonus custom storage unit under the second floor staircase.
Location
Province ON
County Toronto
Community Roncesvalles
Area Toronto
Rooms
Family Room No
Basement Finished, Separate Entrance
Kitchen 1
Interior
Interior Features Carpet Free, Storage, Sump Pump, Water Heater Owned
Cooling Central Air
Exterior
Parking Features None
Pool None
Roof Type Asphalt Shingle
Lot Frontage 17.0
Lot Depth 120.0
Building
Foundation Poured Concrete
Read Less Info
Want to know what your home might be worth? Contact us for a FREE valuation!

Our team is ready to help you sell your home for the highest possible price ASAP
"My job is to find and attract mastery-based agents to the office, protect the culture, and make sure everyone is happy! "

