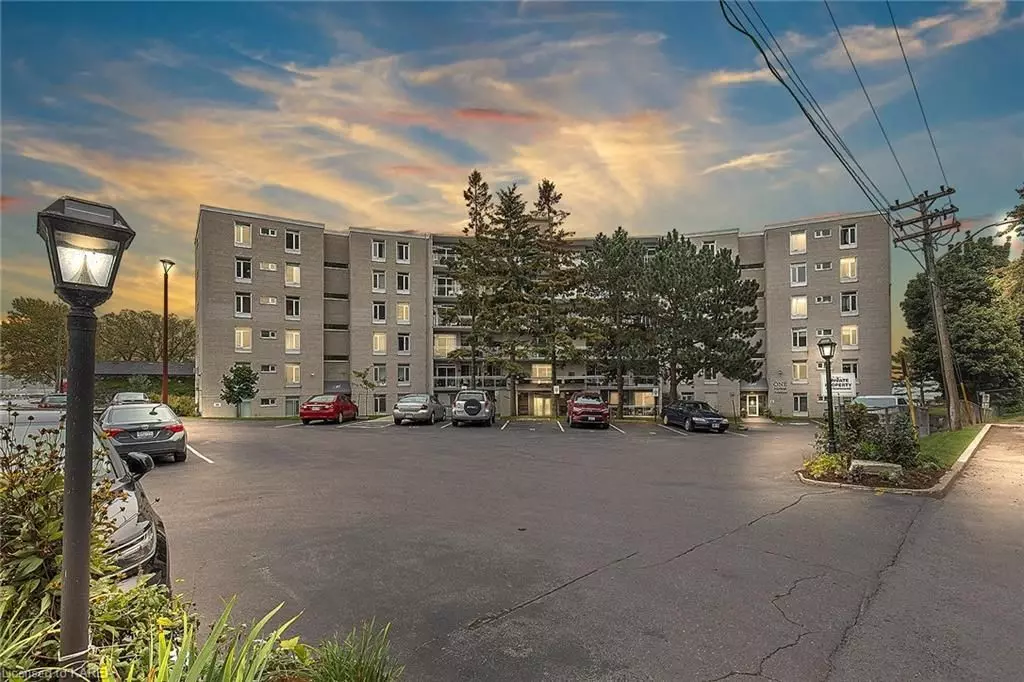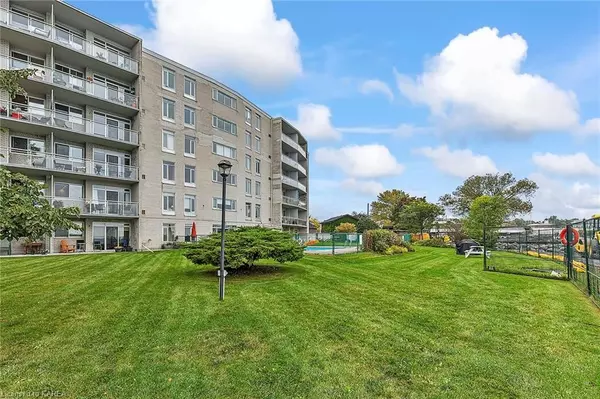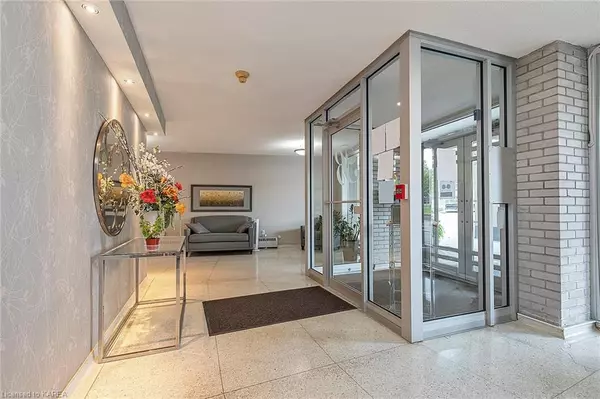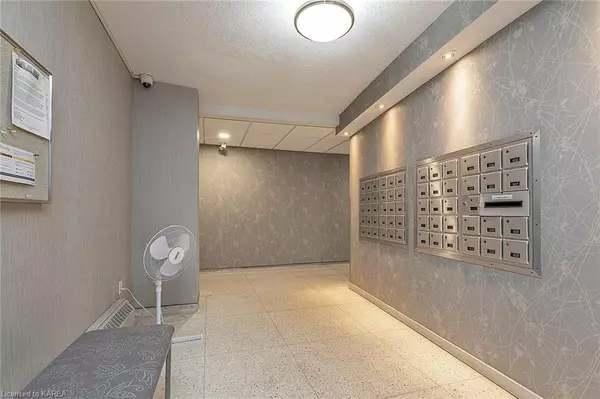$341,000
$324,900
5.0%For more information regarding the value of a property, please contact us for a free consultation.
2 Beds
1 Bath
805 SqFt
SOLD DATE : 05/31/2023
Key Details
Sold Price $341,000
Property Type Condo
Sub Type Condo Apartment
Listing Status Sold
Purchase Type For Sale
Approx. Sqft 800-899
Square Footage 805 sqft
Price per Sqft $423
Subdivision Central City West
MLS Listing ID X9028074
Sold Date 05/31/23
Style Other
Bedrooms 2
HOA Fees $661
Annual Tax Amount $2,174
Tax Year 2022
Property Sub-Type Condo Apartment
Property Description
A carefree lifestyle awaits in Historic Portsmouth Harbour at the Bayshore Condominium. Situated at the foot of Mowat Avenue and on the shores of Lake Ontario, 1 Mowat is one of very few affordable waterfront condos in the city. Suite 106 is situated on the main level making the pool, laundry and trail access super handy. This building is non smoking and pets are allowed (restricted to 20lbs). Some of the amenities include a salt water in-ground pool with one of the best waterfront views in the city, a party room, a guest suite and exercise room . The shared outdoor BBQ and enclosed greenspace for residents provide a nice spot to sit and chat
or if you enjoy an active lifestyle, take advantage of the amazing walking paths which line the lake's edge behind the building. Tim Hortons, Peter's Drugs, a convenience store and restaurant are all nearby for added convenience. It is situated next to Portsmouth Harbour where, in the summer, the local sailors can be seen rigging up. Queen's university, Providence Care Hospital, St. Lawrence College are all within walking (or bus) distance. This unit has been freshly painted and has a very practical layout. The bedrooms are on opposite side of the living/dining room for added privacy and there is a smaller galley kitchen equipped with fridge, stove and microwave. There are sliding patio doors to the patio but my guess is that the water views will win you over and you will cross the hallway to access your own chaisse lounge in front of the pool . (1 surface parking spot included) Enjoy all the perks of waterfront living without the high waterfront prices.
Location
Province ON
County Frontenac
Community Central City West
Area Frontenac
Zoning B1.62
Rooms
Basement None
Kitchen 1
Interior
Interior Features Separate Heating Controls
Cooling None
Laundry Laundry Room
Exterior
Exterior Feature Awnings, Controlled Entry, Lighting, Lighting, Recreational Area, Year Round Living
Parking Features Other, Reserved/Assigned
Pool Inground
Community Features Park
Amenities Available Gym, Outdoor Pool, Guest Suites, Party Room/Meeting Room, Visitor Parking
Waterfront Description Breakwater
View City, Park/Greenbelt, Lake
Roof Type Tar and Gravel
Exposure East
Building
Foundation Poured Concrete
Locker None
New Construction false
Others
Senior Community No
Security Features Concierge/Security,Smoke Detector
Pets Allowed Restricted
Read Less Info
Want to know what your home might be worth? Contact us for a FREE valuation!

Our team is ready to help you sell your home for the highest possible price ASAP
"My job is to find and attract mastery-based agents to the office, protect the culture, and make sure everyone is happy! "






