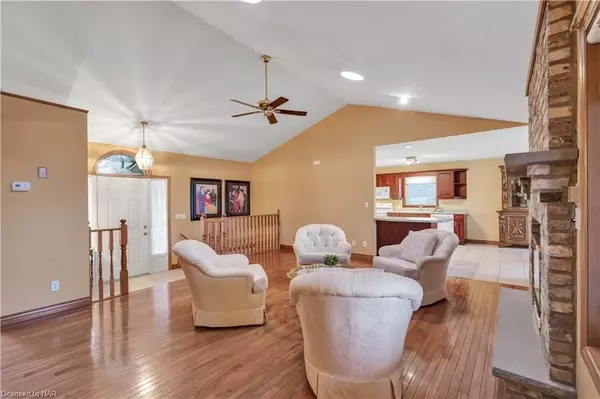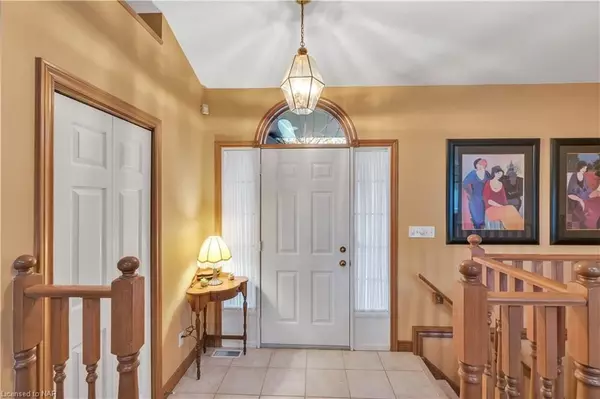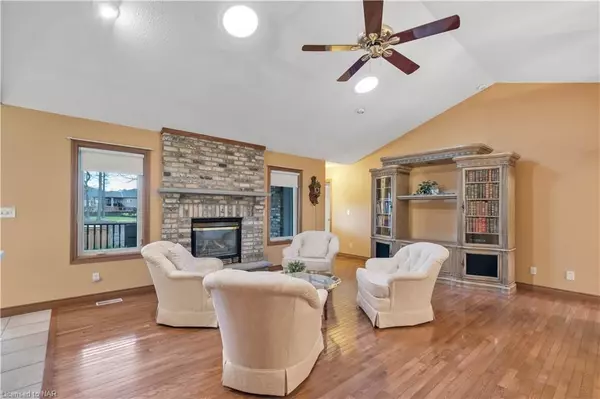$745,000
$749,900
0.7%For more information regarding the value of a property, please contact us for a free consultation.
3 Beds
3 Baths
1,451 SqFt
SOLD DATE : 02/15/2024
Key Details
Sold Price $745,000
Property Type Single Family Home
Sub Type Detached
Listing Status Sold
Purchase Type For Sale
Square Footage 1,451 sqft
Price per Sqft $513
Subdivision 878 - Sugarloaf
MLS Listing ID X8495650
Sold Date 02/15/24
Style Bungalow
Bedrooms 3
Annual Tax Amount $5,659
Tax Year 2023
Property Sub-Type Detached
Property Description
Discover the art of retirement living!
2 + 1 Bedroom, 2 + 1 Bathroom ALL BRICK Bungalow offering the perfect blend of sophistication and the serenity of small-town living, the open-concept great room welcomes you with a central wall fireplace, vaulted ceilings, hardwood floor, upgraded kitchen with cherry cabinets has spacious dining area ideal for entertaining when the whole family gathers to visit.
Luxuriate in the primary bedroom with upscale ensuite featuring whirlpool tub with separate shower and two large walk-in closets, the main 5 pce bathroom has double sink vanity and is conveniently located adjacent to 2nd bedroom, large main floor laundry off garage has built-in laundry tub.
Access the covered rear deck from both dining area and bedroom hallway, Lower level has partially finished rec room with wood stove style fireplace, den/bedroom and a 3-piece bathroom, complete with a sauna, adding a touch of spa-like luxury to your daily routine - the walk-up to rear yard provides ideal opportunity for future suite.
Nestled in Westwood Estates a prime , mature neighbourhood moments away from Port Colborne's charming shops, marina, and Lake Erie beaches.
Location
Province ON
County Niagara
Community 878 - Sugarloaf
Area Niagara
Zoning R1
Rooms
Basement Walk-Up, Partially Finished
Kitchen 1
Separate Den/Office 1
Interior
Interior Features Solar Tube, Workbench, Water Meter, Sauna
Cooling Central Air
Fireplaces Number 2
Fireplaces Type Living Room
Exterior
Exterior Feature Deck
Parking Features Private Double, Other
Garage Spaces 2.0
Pool None
Roof Type Asphalt Shingle
Lot Frontage 61.3
Lot Depth 118.1
Exposure West
Total Parking Spaces 4
Building
Foundation Poured Concrete
New Construction false
Others
Senior Community Yes
Security Features Smoke Detector
Read Less Info
Want to know what your home might be worth? Contact us for a FREE valuation!

Our team is ready to help you sell your home for the highest possible price ASAP
"My job is to find and attract mastery-based agents to the office, protect the culture, and make sure everyone is happy! "






