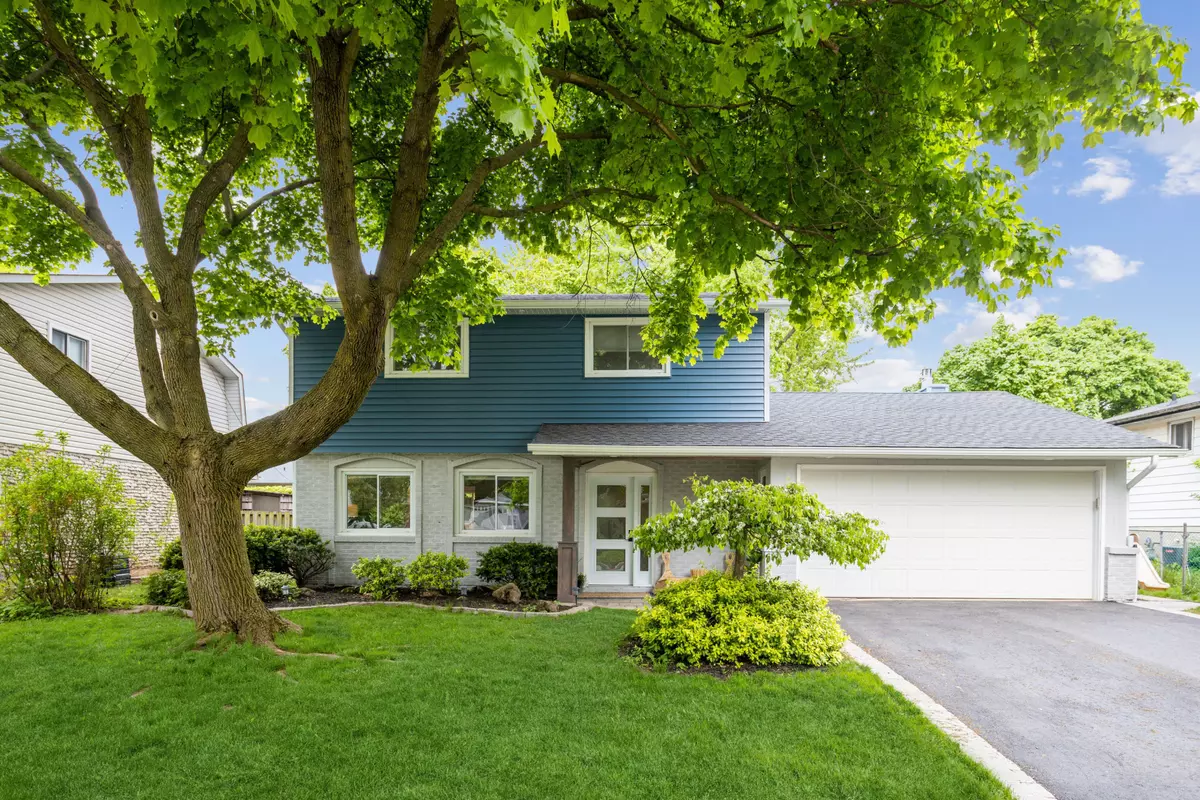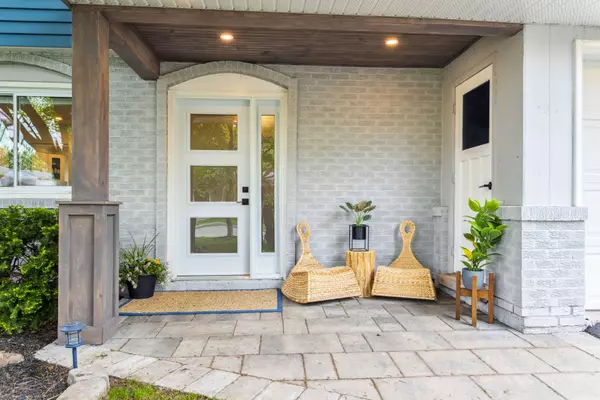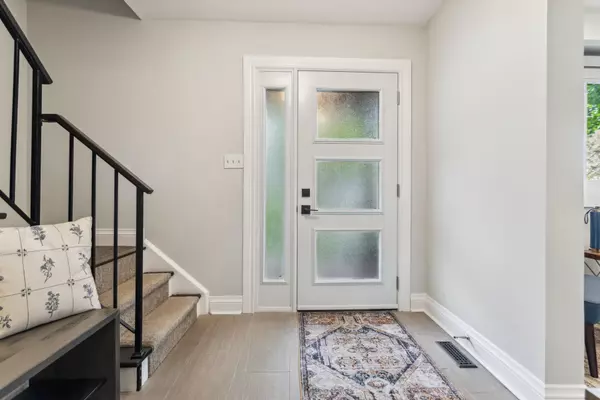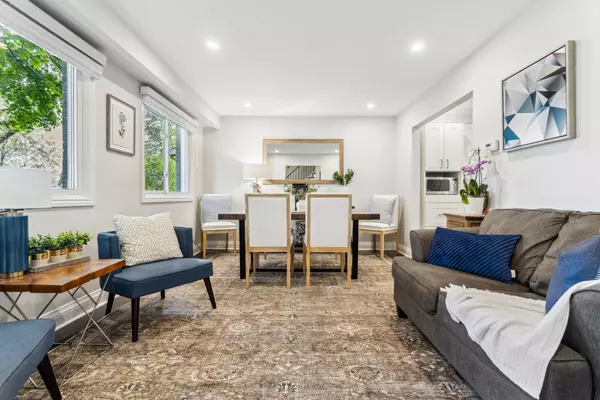$1,435,000
$1,485,000
3.4%For more information regarding the value of a property, please contact us for a free consultation.
4 Beds
4 Baths
SOLD DATE : 12/17/2024
Key Details
Sold Price $1,435,000
Property Type Single Family Home
Sub Type Detached
Listing Status Sold
Purchase Type For Sale
Approx. Sqft 1500-2000
Subdivision Bronte West
MLS Listing ID W9260167
Sold Date 12/17/24
Style 2-Storey
Bedrooms 4
Annual Tax Amount $4,461
Tax Year 2023
Property Sub-Type Detached
Property Description
Located in the highly sought after Bronte West, this 4 bedroom, 4 bathroom 2 story turn key gem checks all the boxes. It's exterior curb appeal invites you into its beautifully renovated interior. Engineered hardwood flooring throughout the main level. Updated kitchen with sightlines through the family room/gas fireplace. Dining room leading to additional living room adds options for you or guests. It's newly renovated basement (2024) including a new 3 piece bathroom (2024) will be welcomed. Newly renovated 4 piece bathroom (2024) on the second level. New furnace, new roof, new siding, all done in 2024, leaves you with time to experience and enjoy your new neighborhood. Minutes to Donovan Bailey Park, Bronte Harbor, restaurants, and shopping makes this home even more inviting. Additional essential amenities include top rated schools, golf, easy HWY/GO train access, hospital and so much more!
Location
Province ON
County Halton
Community Bronte West
Area Halton
Zoning RL3-0
Rooms
Family Room Yes
Basement Finished, Crawl Space
Kitchen 1
Interior
Interior Features Auto Garage Door Remote
Cooling Central Air
Fireplaces Number 1
Exterior
Parking Features Private Double
Garage Spaces 2.0
Pool None
Roof Type Asphalt Shingle
Lot Frontage 64.0
Lot Depth 93.0
Total Parking Spaces 5
Building
Foundation Poured Concrete
Read Less Info
Want to know what your home might be worth? Contact us for a FREE valuation!

Our team is ready to help you sell your home for the highest possible price ASAP
"My job is to find and attract mastery-based agents to the office, protect the culture, and make sure everyone is happy! "






