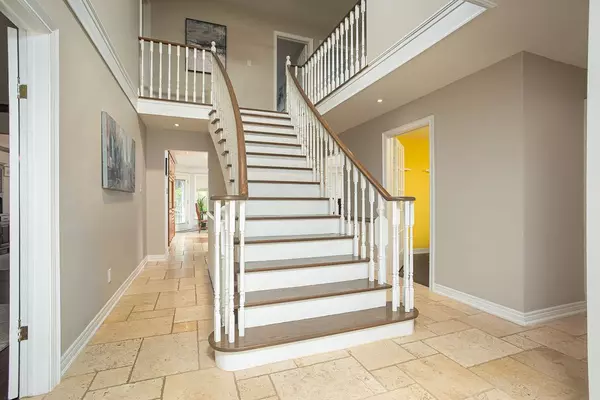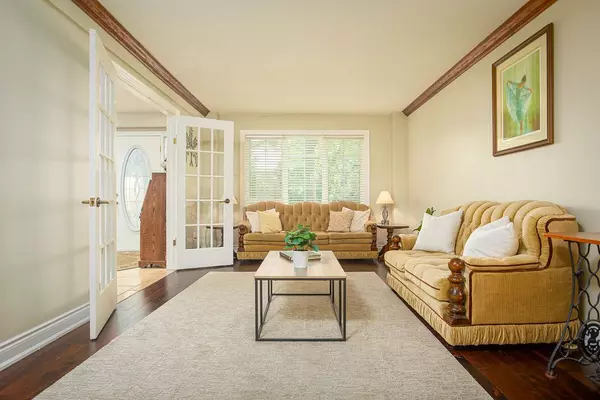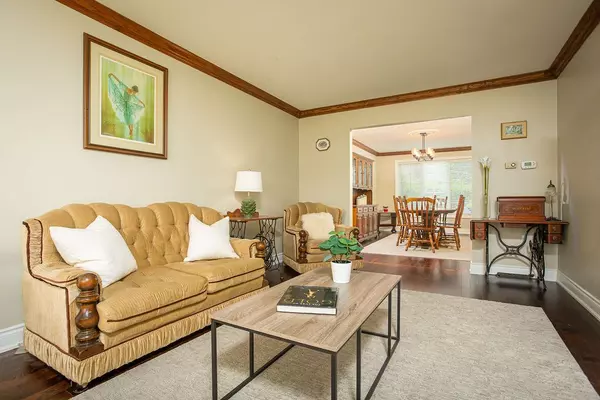$1,425,000
$1,550,000
8.1%For more information regarding the value of a property, please contact us for a free consultation.
4 Beds
4 Baths
SOLD DATE : 09/23/2024
Key Details
Sold Price $1,425,000
Property Type Single Family Home
Sub Type Detached
Listing Status Sold
Purchase Type For Sale
Approx. Sqft 2500-3000
Subdivision East Credit
MLS Listing ID W9242261
Sold Date 09/23/24
Style 2-Storey
Bedrooms 4
Annual Tax Amount $6,911
Tax Year 2023
Property Sub-Type Detached
Property Description
This stunning 4-bedroom, 4-bathroom home offers the perfect blend of comfort & convenience, nestled on a quiet street in a highly sought-after neighbourhood. Step inside & you'll be greeted by a grand entryway. The layout features a spacious living room, an elegant dining room, a cozy family room, & a well-appointed office. The modern kitchen is complete with a charming breakfast nook, perfect for family meals. For those looking to make the home their own, just picture a sprawling main floor layout after removing the walls between the kitchen, family room and/or dining room. The opportunities are endless! Additionally, for those looking for a multi-generational home, the main floor living room could be converted into a master suite. The large laundry room could also be turned into a bathroom/laundry combo by adding a standing shower or even a two piece shower/bath tub. Upstairs, the home boasts four large bedrooms, including a sprawling primary retreat. This luxurious space includes a 5-piece ensuite bathroom and a huge walk-in closet, offering a private haven for relaxation. The additional bedrooms are generously sized, providing ample space and natural light. The backyard offers the utmost privacy, enclosed by lush cedar hedges. With northern exposure, your backyard oasis is ideal for hosting family and friends during the summer months. Whether it's a barbecue or a casual get-together, this outdoor space is perfect for entertaining. Your new home is close to great amenities. Rivergrove Community Centre is within walking distance, offering an assortment of activities. Streetsville Library is close by and they have programs for all ages. Shopping and restaurants close by offer a variety of cultural goodies.The highway is close by. The GO train is a short drive away and there are buses running along Britannia and Creditview. Don't miss your chance to make this dream home your own! Book a showing today.
Location
Province ON
County Peel
Community East Credit
Area Peel
Zoning R3
Rooms
Family Room Yes
Basement Full, Finished
Kitchen 1
Interior
Interior Features Other
Cooling Central Air
Fireplaces Type Natural Gas
Exterior
Parking Features Private Double
Garage Spaces 2.0
Pool None
Roof Type Asphalt Shingle
Lot Frontage 46.0
Lot Depth 115.0
Total Parking Spaces 4
Building
Foundation Concrete Block
Read Less Info
Want to know what your home might be worth? Contact us for a FREE valuation!

Our team is ready to help you sell your home for the highest possible price ASAP
"My job is to find and attract mastery-based agents to the office, protect the culture, and make sure everyone is happy! "






