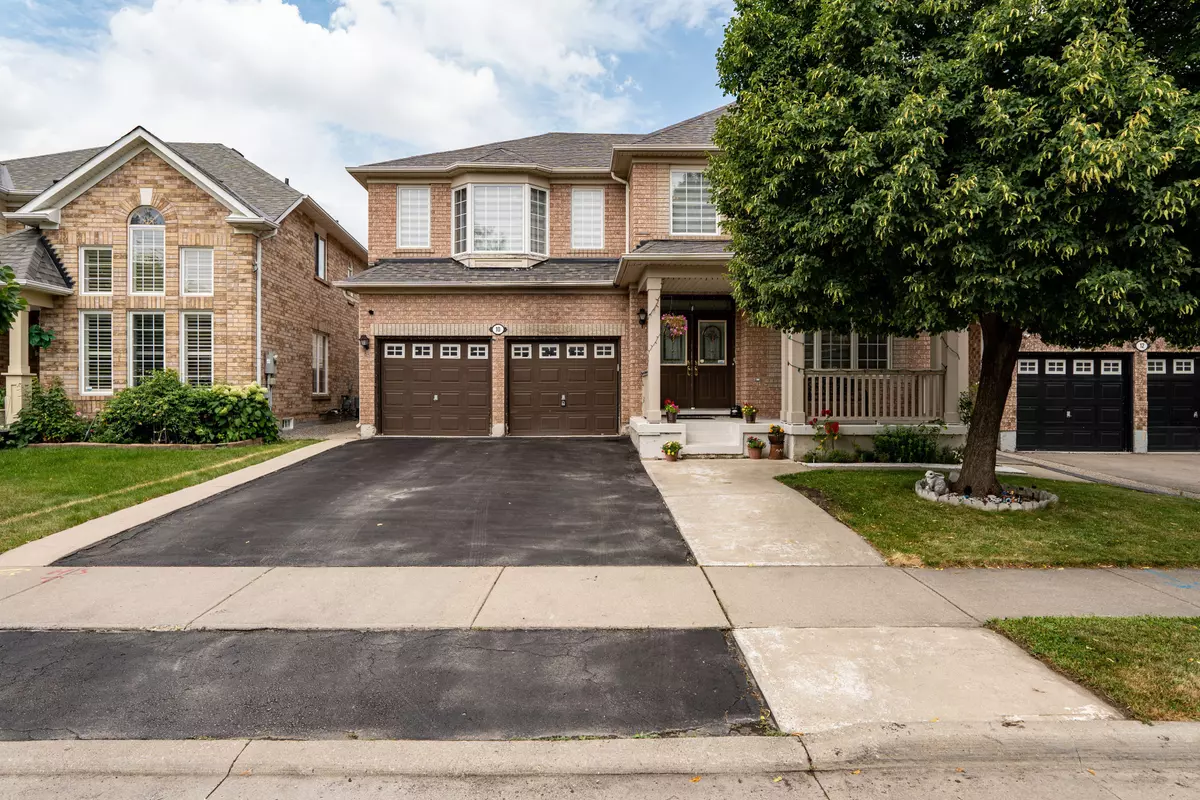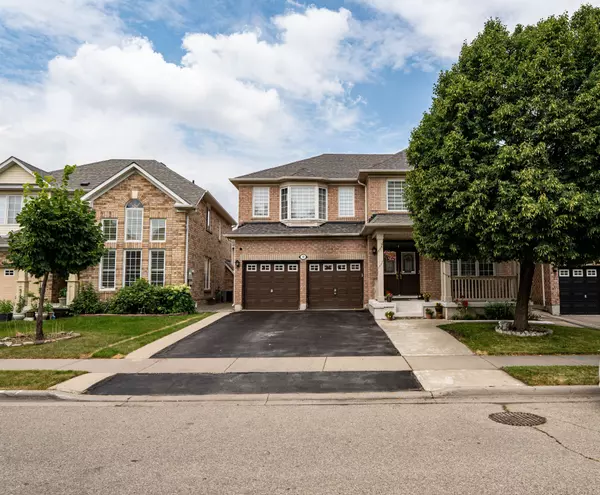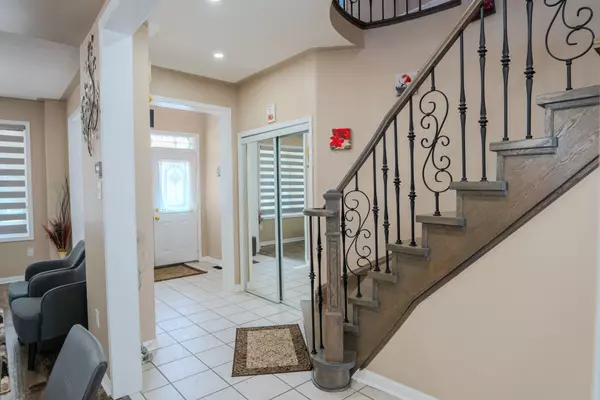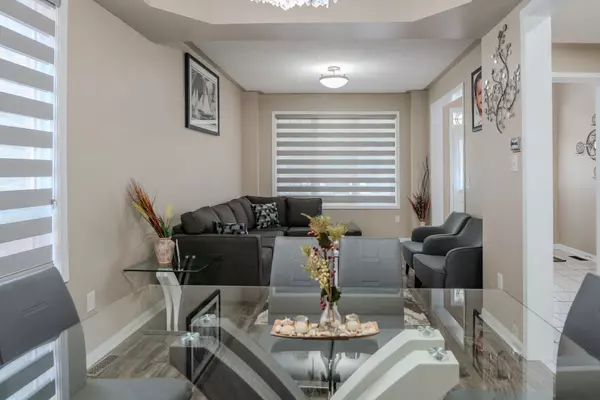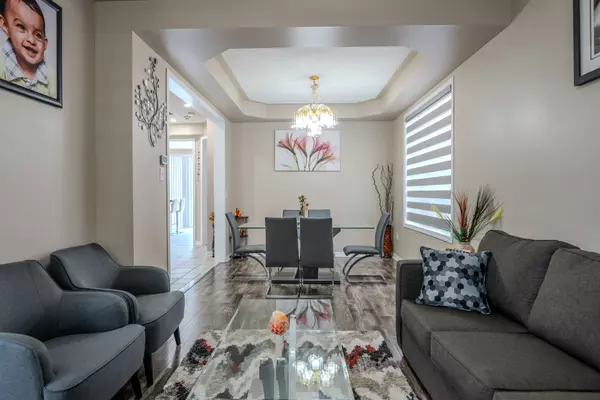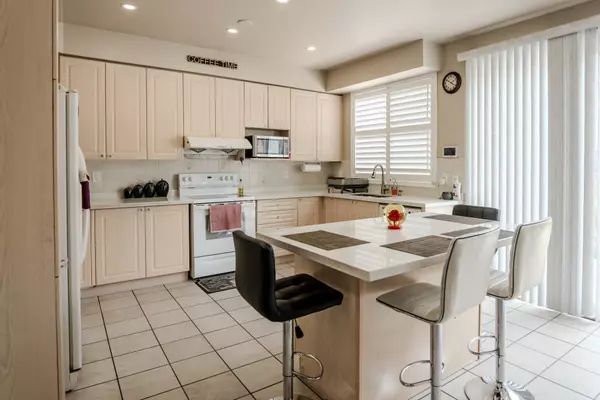$1,341,000
$1,199,000
11.8%For more information regarding the value of a property, please contact us for a free consultation.
6 Beds
4 Baths
SOLD DATE : 10/09/2024
Key Details
Sold Price $1,341,000
Property Type Single Family Home
Sub Type Detached
Listing Status Sold
Purchase Type For Sale
Approx. Sqft 2500-3000
Subdivision Vales Of Castlemore
MLS Listing ID W9240083
Sold Date 10/09/24
Style 2-Storey
Bedrooms 6
Annual Tax Amount $7,537
Tax Year 2024
Property Sub-Type Detached
Property Description
Welcome to your dream home! This stunning 4-bedroom, 4-washroom detached house is a masterpiece of tastefully renovated design. As you step inside, you'll be greeted by an open-concept layout that boasts large windows, allowing natural light to flood the spacious living areas. The chef's kitchen is a culinary delight, featuring granite countertops and ample space for all your cooking needs. The home offers luxurious living with pot lights throughout, spacious bedrooms, and impressive 9ft ceilings on the main floor. The finished basement with a separate entrance includes 2 additional bedrooms, providing an excellent opportunity for rental income or a comfortable guest suite. Nestled in a prime location, this property is close to all amenities, ensuring convenience at your fingertips. The double garage provides ample parking and storage space, making it perfect for families. Don't miss out on this exceptional home that blends elegance, functionality, and modern living. Schedule a viewing today!
Location
Province ON
County Peel
Community Vales Of Castlemore
Area Peel
Rooms
Family Room Yes
Basement Finished, Separate Entrance
Kitchen 2
Separate Den/Office 2
Interior
Interior Features Water Heater
Cooling Central Air
Exterior
Parking Features Private
Garage Spaces 2.0
Pool None
Roof Type Asphalt Shingle
Lot Frontage 45.0
Lot Depth 82.68
Total Parking Spaces 6
Building
Foundation Poured Concrete
Others
Senior Community Yes
Read Less Info
Want to know what your home might be worth? Contact us for a FREE valuation!

Our team is ready to help you sell your home for the highest possible price ASAP
"My job is to find and attract mastery-based agents to the office, protect the culture, and make sure everyone is happy! "

