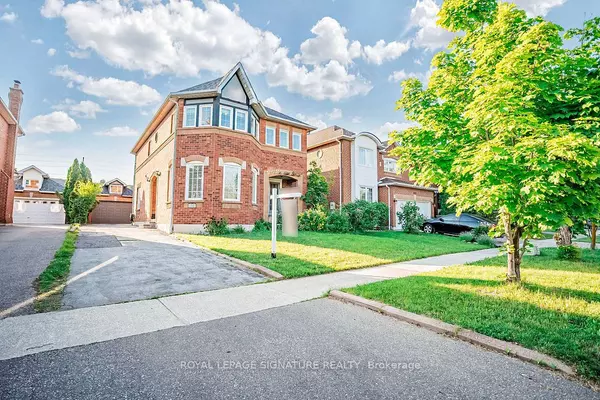$1,296,000
$1,298,880
0.2%For more information regarding the value of a property, please contact us for a free consultation.
6 Beds
4 Baths
SOLD DATE : 09/06/2024
Key Details
Sold Price $1,296,000
Property Type Single Family Home
Sub Type Detached
Listing Status Sold
Purchase Type For Sale
Approx. Sqft 1500-2000
Subdivision East Credit
MLS Listing ID W9048801
Sold Date 09/06/24
Style 2-Storey
Bedrooms 6
Annual Tax Amount $6,106
Tax Year 2023
Property Sub-Type Detached
Property Description
Welcome to this beautifully appointed home located in the prestigious East Credit Community. This captivating residence boasts 4+2 bedrooms and features a deep lot with a finished 2-bedroom basement in-law suite, complete with a kitchen and living area, ideal for gatherings or accommodating extended family. Over $100K has been spent on renovations, including freshly painted walls, two upgraded kitchens, four upgraded bathrooms, over 50 pot lights throughout, a fireplace, and main floor laundry. The front and back lawns are well-manicured, and the property sits on a well-landscaped 40 x 109.91-foot lot with an extra-wide extended driveway, offering parking for two cars inside the garage and six more on the driveway. Every corner of this home exudes style and functionality, seamlessly blending mid-century charm with contemporary sophistication. Upstairs, you'll find four spacious bedrooms and a family-sized upgraded kitchen equipped with ample cabinets, built-in stainless steel appliances, quartz countertops, marble floors, and an eat-in area. The spacious living and dining rooms feature an open-concept layout with pot lights and large windows, while the dining room also has a walkout to a balcony for outdoor entertainment. The master bedroom offers an upgraded 4-piece ensuite with a glass stand-up shower and a generous closet. The lower level completes this home with an additional 2 bedrooms, a 3-piece bathroom with glass showers, a living area, and a kitchen. The fully fenced backyard is perfect for relaxing or hosting summer gatherings and BBQs.
Location
Province ON
County Peel
Community East Credit
Area Peel
Rooms
Family Room Yes
Basement Finished
Kitchen 2
Separate Den/Office 2
Interior
Interior Features Water Heater, In-Law Suite, Central Vacuum
Cooling Central Air
Fireplaces Number 1
Exterior
Parking Features Private
Garage Spaces 1.5
Pool None
Roof Type Asphalt Shingle
Lot Frontage 40.0
Lot Depth 109.91
Total Parking Spaces 6
Building
Foundation Brick
Others
Senior Community Yes
Read Less Info
Want to know what your home might be worth? Contact us for a FREE valuation!

Our team is ready to help you sell your home for the highest possible price ASAP
"My job is to find and attract mastery-based agents to the office, protect the culture, and make sure everyone is happy! "






