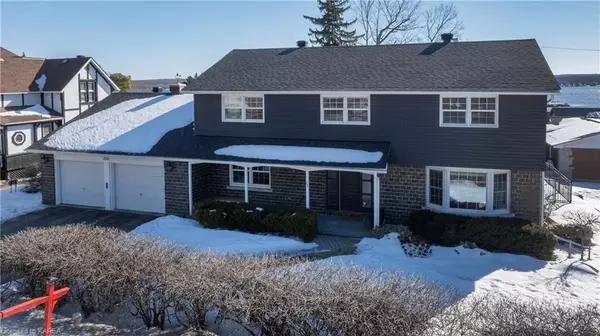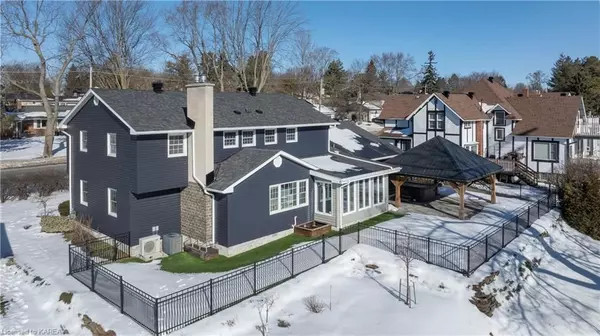$865,000
$899,900
3.9%For more information regarding the value of a property, please contact us for a free consultation.
4 Beds
3 Baths
2,928 SqFt
SOLD DATE : 05/01/2024
Key Details
Sold Price $865,000
Property Type Single Family Home
Sub Type Detached
Listing Status Sold
Purchase Type For Sale
Square Footage 2,928 sqft
Price per Sqft $295
Subdivision 810 - Brockville
MLS Listing ID X9024453
Sold Date 05/01/24
Style 2-Storey
Bedrooms 4
Annual Tax Amount $4,513
Tax Year 2023
Property Sub-Type Detached
Property Description
Situated overlooking the St. Lawrence River, this spacious 4 bedroom home offers a rare combination of natural beauty and modern convenience. The covered front porch welcomes you as you enter this riverview retreat, providing a perfect spot to unwind and soak in the breathtaking scenery. Convenient access to local amenities, schools, and parks ensures a well-rounded lifestyle. The expansive windows throughout the home frame stunning southern panoramic views of the St. Lawrence River, creating a seamless connection between the indoors and the picturesque outdoors. Wake up to the sunrise over the water from the comfort of your master suite and savor the changing hues of the river throughout the day. The gourmet eat-in kitchen is a chef's delight, featuring built-in appliances, ample counter space, and a perfect view of the river. Whether you're preparing a family meal or entertaining guests, this kitchen is as functional as it is stylish. The main floor office provides a quiet and inspiring workspace, while the absence of carpets throughout the home ensures easy maintenance and a clean, modern aesthetic. Two gas fireplaces add warmth and ambiance, creating inviting focal points in both the living and family rooms. Step into the backyard, where a meticulously designed oasis awaits. The covered hot tub area allows for year-round relaxation, surrounded by lush landscaping and a view of the river that transforms outdoor living into a daily retreat. This property is move-in ready, offering immediate possession for those eager to embark on a new chapter in luxury living. Don't miss the opportunity to make this your haven by the river. Schedule a private showing today and experience the unparalleled beauty and functionality this home has to offer.
Location
Province ON
County Leeds & Grenville
Community 810 - Brockville
Area Leeds & Grenville
Zoning R1
Rooms
Basement Unfinished, Crawl Space
Kitchen 1
Interior
Interior Features Countertop Range, On Demand Water Heater, Water Heater Owned
Cooling Other
Exterior
Parking Features Private Double
Garage Spaces 2.0
Pool None
Roof Type Asphalt Shingle
Lot Frontage 97.0
Lot Depth 102.0
Exposure South
Total Parking Spaces 4
Building
Foundation Concrete
New Construction false
Others
Senior Community Yes
Read Less Info
Want to know what your home might be worth? Contact us for a FREE valuation!

Our team is ready to help you sell your home for the highest possible price ASAP
"My job is to find and attract mastery-based agents to the office, protect the culture, and make sure everyone is happy! "






