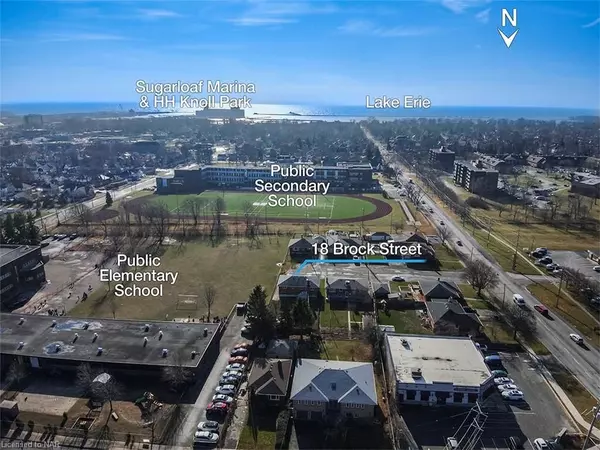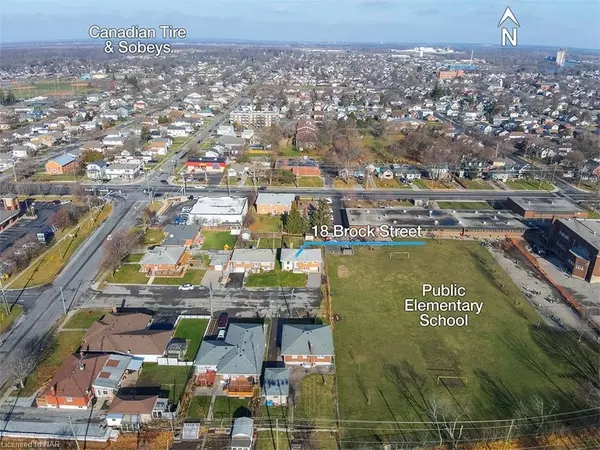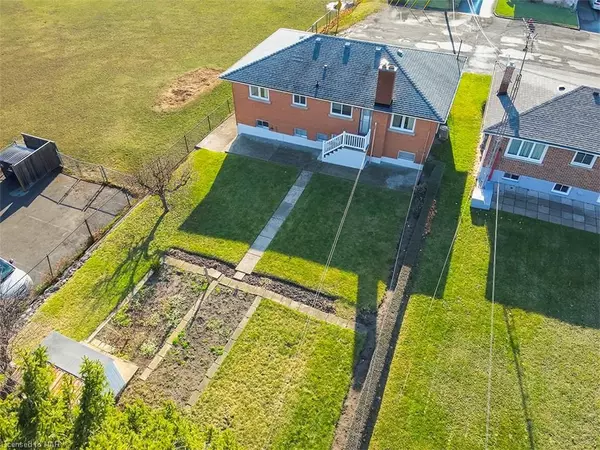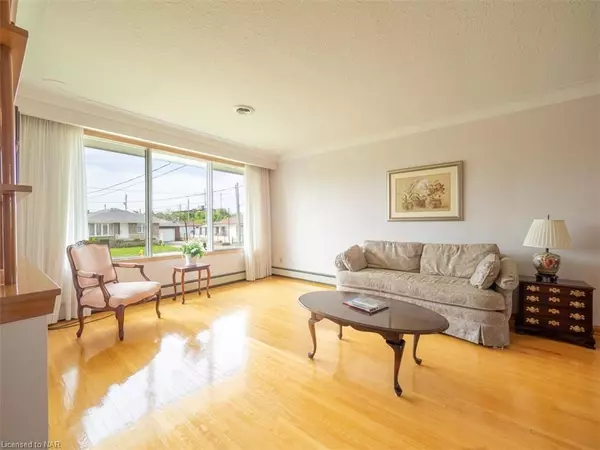$550,000
$577,900
4.8%For more information regarding the value of a property, please contact us for a free consultation.
3 Beds
2 Baths
1,198 SqFt
SOLD DATE : 05/31/2024
Key Details
Sold Price $550,000
Property Type Single Family Home
Sub Type Detached
Listing Status Sold
Purchase Type For Sale
Square Footage 1,198 sqft
Price per Sqft $459
Subdivision 878 - Sugarloaf
MLS Listing ID X8493375
Sold Date 05/31/24
Style Bungalow-Raised
Bedrooms 3
Annual Tax Amount $4,038
Tax Year 2023
Property Sub-Type Detached
Property Description
Situated at the end of a quiet dead-end street on a generous 55' x 136' lot, 18 Brock Street offers proximity to schools and shopping and the library, museum, and downtown Port Colborne are all within easy walking distance. This meticulously maintained brick raised bungalow stands as a testament to the pride and care of these original owners. Gleaming hardwood floors adorn the expansive living and dining areas and seamlessly flow into the three main-floor bedrooms. The immaculate kitchen, and adjacent dining room, enjoy a convenient walkout to the backyard patio making it a perfect extension of your living space. The ground-level basement, featuring a separate entrance beside the garage, offers exciting potential for a future accessory or in-law unit with a cozy recroom, a stone fireplace, a bright laundry room, a 2nd bathroom with a shower, and ample storage space. The generous backyard boasts a large patio, gardens to grow your own veggies and tons of space for your future pool, hot tub and outdoor spaces. This home comes equipped with hot water heat PLUS central air and most of the windows have been updated.
Location
Province ON
County Niagara
Community 878 - Sugarloaf
Area Niagara
Zoning R2
Rooms
Basement Walk-Out, Separate Entrance
Kitchen 1
Interior
Interior Features None
Cooling Central Air
Fireplaces Number 1
Exterior
Parking Features Private, Other
Garage Spaces 1.0
Pool None
Roof Type Asphalt Shingle
Lot Frontage 55.0
Lot Depth 136.0
Exposure North
Total Parking Spaces 3
Building
Foundation Concrete Block
New Construction false
Others
Senior Community Yes
Read Less Info
Want to know what your home might be worth? Contact us for a FREE valuation!

Our team is ready to help you sell your home for the highest possible price ASAP
"My job is to find and attract mastery-based agents to the office, protect the culture, and make sure everyone is happy! "






