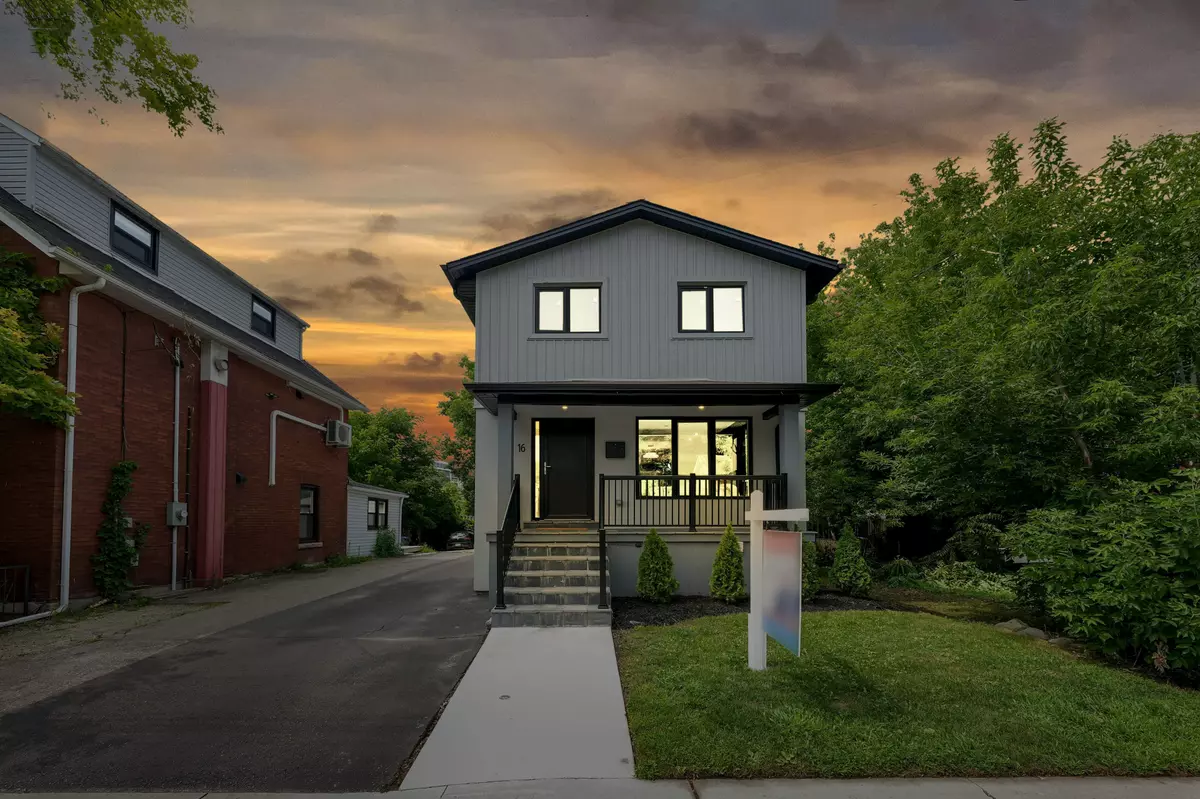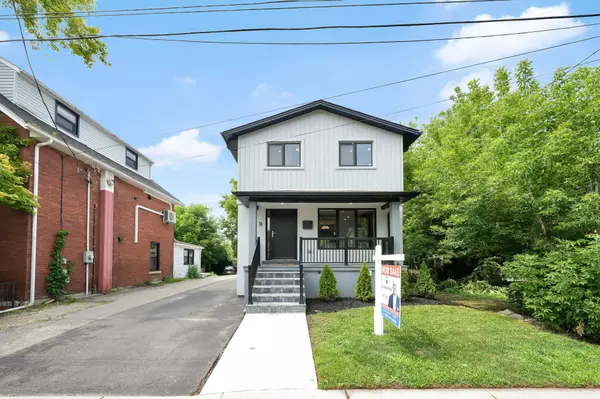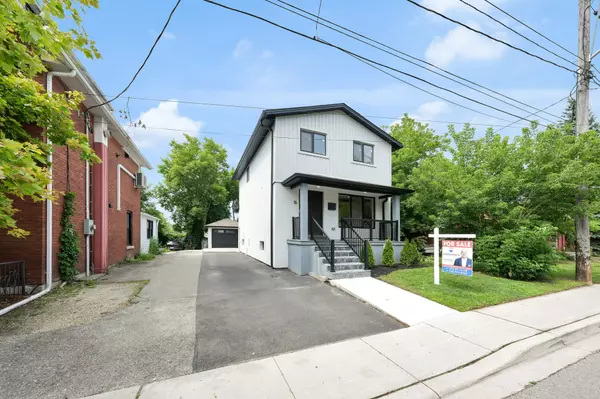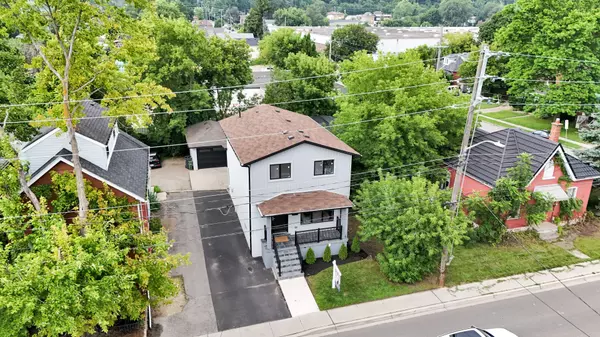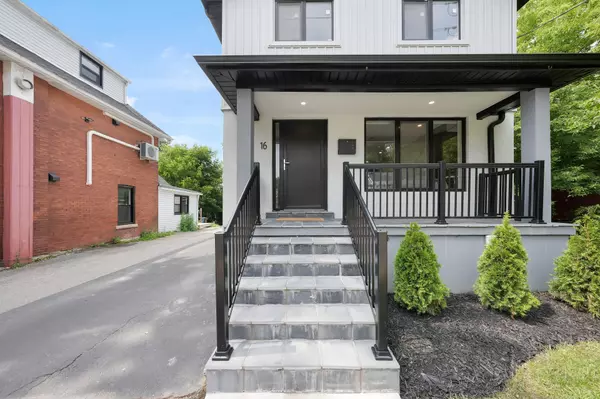$828,500
$849,900
2.5%For more information regarding the value of a property, please contact us for a free consultation.
3 Beds
3 Baths
SOLD DATE : 10/31/2024
Key Details
Sold Price $828,500
Property Type Single Family Home
Sub Type Detached
Listing Status Sold
Purchase Type For Sale
Subdivision Two Rivers
MLS Listing ID X9240218
Sold Date 10/31/24
Style 2-Storey
Bedrooms 3
Annual Tax Amount $4,645
Tax Year 2024
Property Sub-Type Detached
Property Description
Fully Renovated Detached Home Located Within The Desirable Two Rivers Community Of Guelph! No Expense Spared! Boasting 1,498 Sq Ft Above-Grade (As Per MPAC), 3 Bedrooms, 3 Bathrooms, Plus A Fully Finished 674 Sq Ft (As Per MPAC) Basement! 2,172 Sq Ft Of Total Upscale Living Space! Thousands Of Dollars Spent In Upgrades, & High-End Finishes! Open Concept Layout! Providing Smooth Ceilings, Luxury Upgraded Vinyl Floors, & Pot Lights Throughout The Entire Home! Gourmet Chef's Kitchen With An Oversized Breakfast Island, High-End Stainless Steel Appliances, Quartz Counters, Porcelain Floors, Tons Of Natural Light, & A Walk-Out To Your Enclosed Backyard Porch, & Landscaped Yard! Spacious Combined Living & Dining Area! Stunning Feature Wall With Built-In Fireplace In Living Area! Oak Staircase With Iron Pickets! Oversized Primary Bedroom Provides His-&-Her Closets! Upgraded Light Fixtures Throughout! Fully Finished Basement Provides A Large Recreation Area With A 3-Piece Bathroom, Oversize Windows, Laundry Area With Laundry Sink, Feature Wall With Electric Fireplace, & Ample Storage Space! Upgraded Zebra Roller Shades Throughout! This Home Is Energy Efficient, Provides Updated Windows & Doors Throughout (2022), A Tankless 10-Gallon Bosch Water Heater, Updated Central A/C (2022), & A Water Softener System! The Exterior Provides A Concrete Walkway With A Stone Finish On The Veranda! Detached 1.5-Car Garage Plus Parking For 4 Vehicles On The Driveway Provides Ample Parking For Your Growing Family! Storage Room In Backyard Underneath Porch Always Comes In Handy! The List Of Upgrades Goes On! This Home Is A Must-See!
Location
Province ON
County Wellington
Community Two Rivers
Area Wellington
Rooms
Family Room No
Basement Finished
Kitchen 1
Interior
Interior Features None
Cooling Central Air
Exterior
Parking Features Private
Garage Spaces 1.5
Pool None
Roof Type Asphalt Shingle
Lot Frontage 33.8
Lot Depth 100.0
Total Parking Spaces 5
Building
Foundation Concrete
Read Less Info
Want to know what your home might be worth? Contact us for a FREE valuation!

Our team is ready to help you sell your home for the highest possible price ASAP
"My job is to find and attract mastery-based agents to the office, protect the culture, and make sure everyone is happy! "

