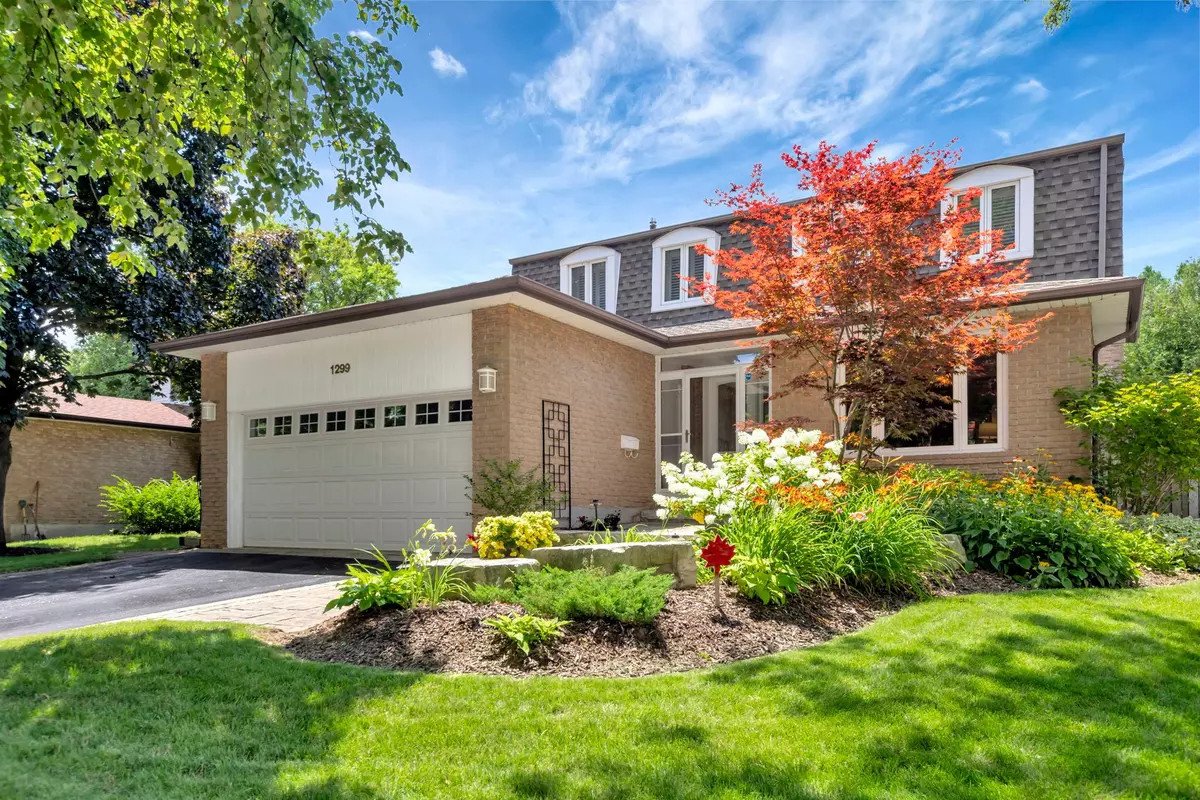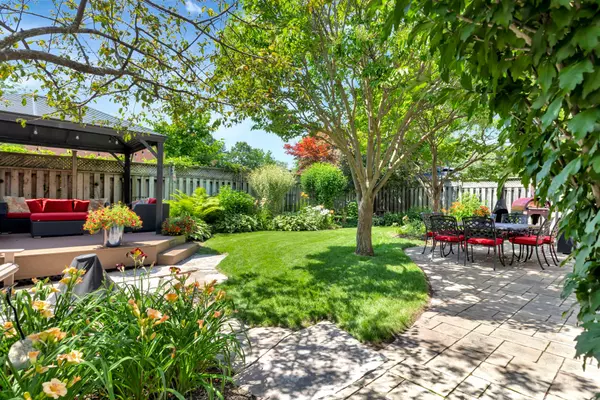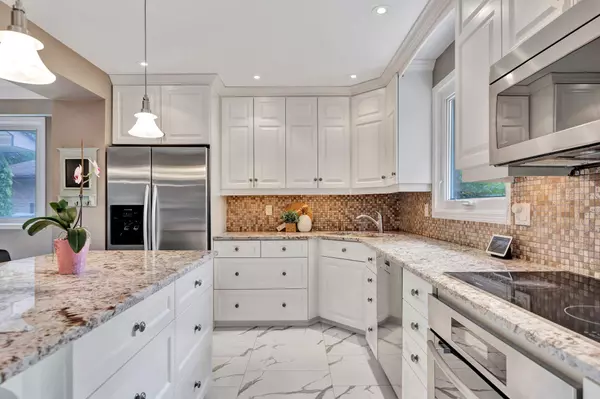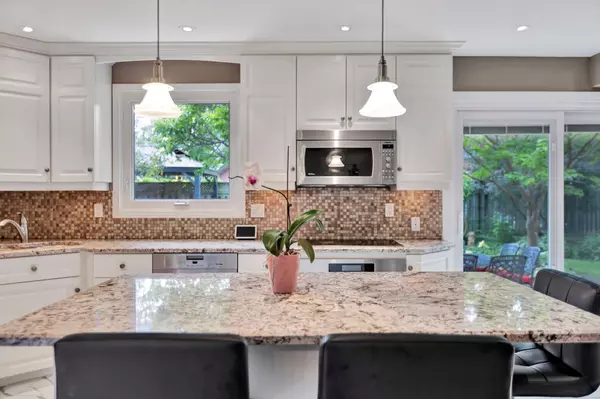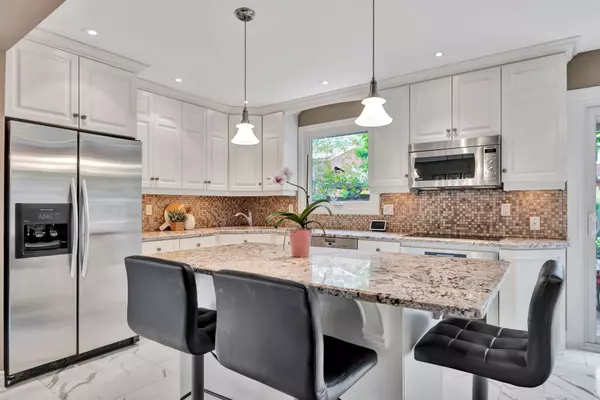$1,680,000
$1,749,000
3.9%For more information regarding the value of a property, please contact us for a free consultation.
4 Beds
4 Baths
SOLD DATE : 09/24/2024
Key Details
Sold Price $1,680,000
Property Type Single Family Home
Sub Type Detached
Listing Status Sold
Purchase Type For Sale
Approx. Sqft 2000-2500
Subdivision Iroquois Ridge South
MLS Listing ID W9242693
Sold Date 09/24/24
Style 2-Storey
Bedrooms 4
Annual Tax Amount $5,657
Tax Year 2024
Property Sub-Type Detached
Property Description
Discover your dream home in the heart of Oakville! Located in a serene cul-de-sac, offering privacy and convenience, this move-in-ready, 4-bedroom, 3.5-bathroom residence offers unparalleled curb appeal and modern luxury. Unbeatable proximity to schools, community park, scenic walking paths, retail shops, restaurants and minutes to Oakville GO Station and hwy access.Inside, the bright, updated kitchen overlooks the backyard and is the heart of the home. Stone countertops, stainless steel appliance including a Miele cooktop and dishwasher. Direct access to the backyard - ideal for outdoor entertaining. The main and upper levels boast elegant hardwood floors updated in 2017, while the front hall, kitchen, and basement bath feature new laminate flooring installed in 2023. Both staircases showcase oak treads, adding timeless sophistication. The basement is equipped with luxury vinyl flooring and a home theatre setup installed in 2020.This home is designed for year-round comfort with a high-efficiency air conditioner added in 2023 and a furnace updated in 2017. A 200-amp panel installed in 2022 supports modern living needs, including two EV chargers.The outdoor space is magazine-worthy, featuring a composite deck, pergola, low-maintenance perennial gardens, a gas fire pit, an irrigation system, and landscape lighting. Secondary access to the backyard from the laundry room and new roof in 2014.Dont miss this rare opportunity to live in a meticulously maintained and thoughtfully updated home in Oakville.
Location
Province ON
County Halton
Community Iroquois Ridge South
Area Halton
Zoning RL5
Rooms
Family Room Yes
Basement Full, Partially Finished
Kitchen 1
Interior
Interior Features Auto Garage Door Remote, Countertop Range, Water Heater, Central Vacuum, Bar Fridge
Cooling Central Air
Fireplaces Number 2
Fireplaces Type Family Room
Exterior
Exterior Feature Landscaped, Patio, Privacy, Landscape Lighting, Lawn Sprinkler System, Porch Enclosed, Deck
Parking Features Private Double
Garage Spaces 2.0
Pool None
Roof Type Asphalt Shingle
Lot Frontage 50.96
Lot Depth 110.2
Total Parking Spaces 6
Building
Foundation Poured Concrete
Others
ParcelsYN No
Read Less Info
Want to know what your home might be worth? Contact us for a FREE valuation!

Our team is ready to help you sell your home for the highest possible price ASAP
"My job is to find and attract mastery-based agents to the office, protect the culture, and make sure everyone is happy! "

