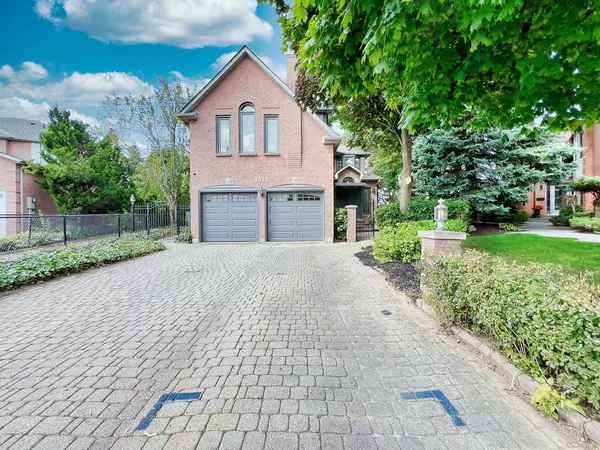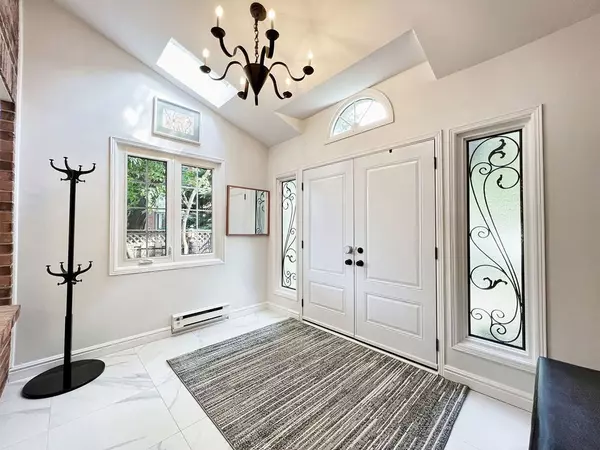$1,500,000
$1,495,000
0.3%For more information regarding the value of a property, please contact us for a free consultation.
5 Beds
4 Baths
SOLD DATE : 11/28/2024
Key Details
Sold Price $1,500,000
Property Type Single Family Home
Sub Type Detached
Listing Status Sold
Purchase Type For Sale
Approx. Sqft 2000-2500
Subdivision East Credit
MLS Listing ID W9255405
Sold Date 11/28/24
Style 2-Storey
Bedrooms 5
Annual Tax Amount $7,686
Tax Year 2024
Property Sub-Type Detached
Property Description
Beautiful home on a quiet cul-de-sac in prestigious Credit Pointe! This home sits on a pie-shaped lot and has been fully renovated from top to bottom at a cost upwards of $250K! Home features an amazing modern gourmet kitchen combined with breakfast area overlooking the pool. Open concept living room is combined with dining and overlooks the deck and mature trees at the back. Airy and bright family room with wood-burning fireplace in-between levels can be converted to 4th bedroom. Spacious Master bedroom has a spa-like ensuite and walk-in closet. Private and treed backyard with large deck, heated pool and integrated hot tub (as-is). Please see the attachment for the list of upgrades. Basement apartment with separate entrance and side patio built in 2019. Home is backing onto the park with easy access to Credit River trails.
Location
Province ON
County Peel
Community East Credit
Area Peel
Zoning Single Family Residential
Rooms
Family Room Yes
Basement Apartment
Kitchen 2
Separate Den/Office 2
Interior
Interior Features Water Heater, Upgraded Insulation, Trash Compactor, Workbench
Cooling Central Air
Fireplaces Number 1
Fireplaces Type Wood
Exterior
Parking Features Private
Garage Spaces 2.0
Pool Inground
Roof Type Asphalt Shingle
Lot Frontage 26.94
Lot Depth 111.78
Total Parking Spaces 8
Building
Lot Description Irregular Lot
Foundation Concrete Block
Others
Senior Community Yes
Read Less Info
Want to know what your home might be worth? Contact us for a FREE valuation!

Our team is ready to help you sell your home for the highest possible price ASAP
"My job is to find and attract mastery-based agents to the office, protect the culture, and make sure everyone is happy! "






