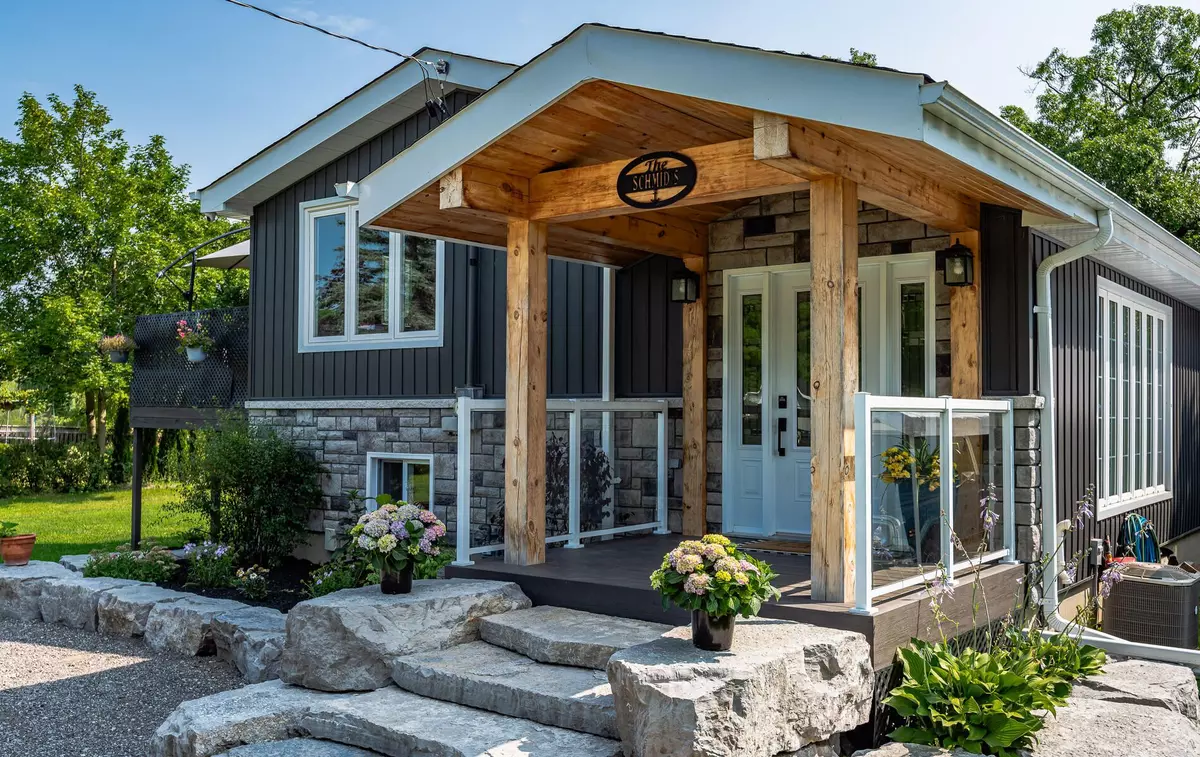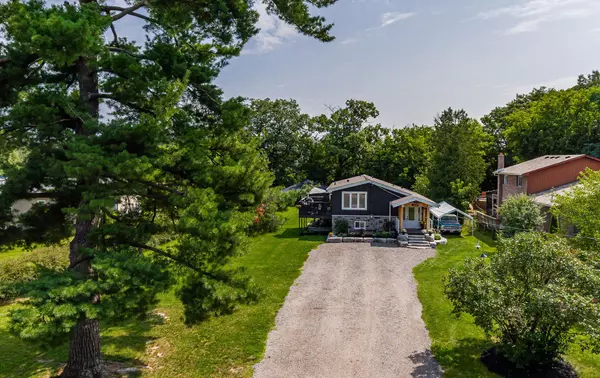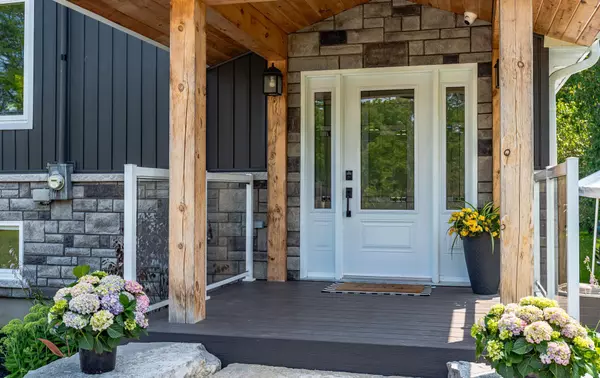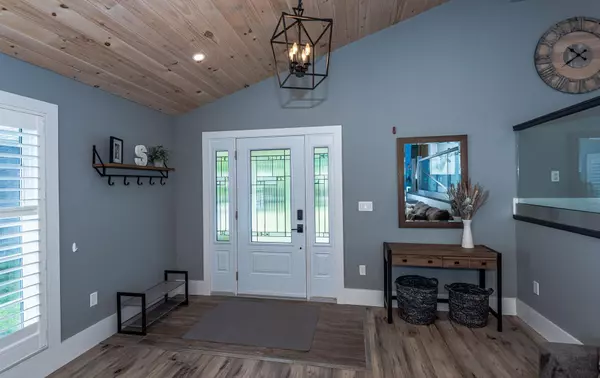$1,163,500
$1,199,000
3.0%For more information regarding the value of a property, please contact us for a free consultation.
4 Beds
3 Baths
SOLD DATE : 11/14/2024
Key Details
Sold Price $1,163,500
Property Type Single Family Home
Sub Type Detached
Listing Status Sold
Purchase Type For Sale
Subdivision Holland Landing
MLS Listing ID N9054734
Sold Date 11/14/24
Style Sidesplit 3
Bedrooms 4
Annual Tax Amount $4,460
Tax Year 2024
Property Sub-Type Detached
Property Description
Are you looking for a unique completely modernized home to enjoy inside and out? This updated 3 level side split situated on a huge park-like lot with mature trees is on a sought after cul-de-sac location! Your first impression may dazzle you as you walk into an open concept living area with vaulted ceiling throughout, pot lights, upgraded laminate and California shutters. Looking ahead you'll find the modern shaker style kitchen with crown moulding, glass railing, huge center island, quartz counter tops, many cabinets and w/o to sundeck overlooking private family playground. Nothing has been overlooked in this renovation including casement windows, tongue and groove white washed pine vaulted ceilings, pot lights and laminate throughout with neutral colours providing an even flow decor, just to mention a few. Large picture windows in Kitchen & Family room provides extensive view of your spacious property surrounded by mature trees and hedges. The exterior has a welcoming curb appeal with landscaped gardens, newer exterior trimmed with decorative stone. Covered entrance way is surrounded with armour stone. Lets not forget the 25'X25' detached garage/workshop complete with heat, hydro and workbenches. This home will impress you and shows beautifully!
Location
Province ON
County York
Community Holland Landing
Area York
Zoning Res
Rooms
Family Room Yes
Basement Finished
Kitchen 1
Separate Den/Office 1
Interior
Interior Features Water Treatment
Cooling Central Air
Exterior
Exterior Feature Deck
Parking Features Private
Garage Spaces 2.0
Pool None
Roof Type Asphalt Shingle
Lot Frontage 99.19
Lot Depth 245.56
Total Parking Spaces 12
Building
Foundation Concrete Block
Others
Security Features Other
ParcelsYN No
Read Less Info
Want to know what your home might be worth? Contact us for a FREE valuation!

Our team is ready to help you sell your home for the highest possible price ASAP
"My job is to find and attract mastery-based agents to the office, protect the culture, and make sure everyone is happy! "






