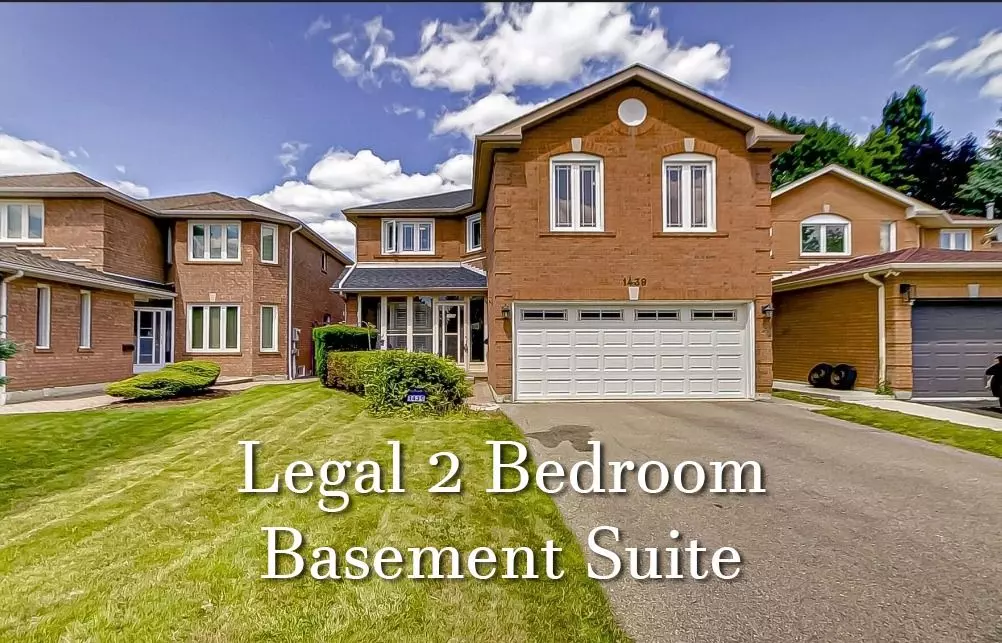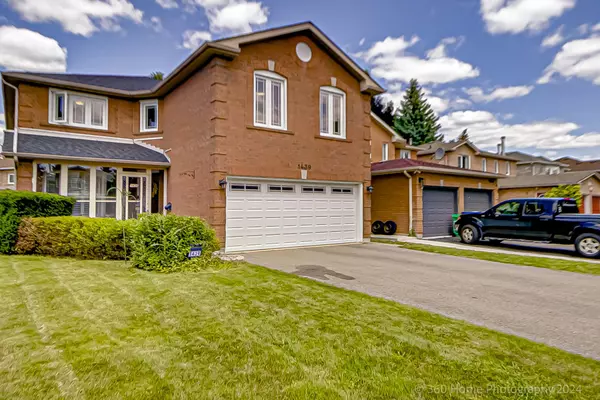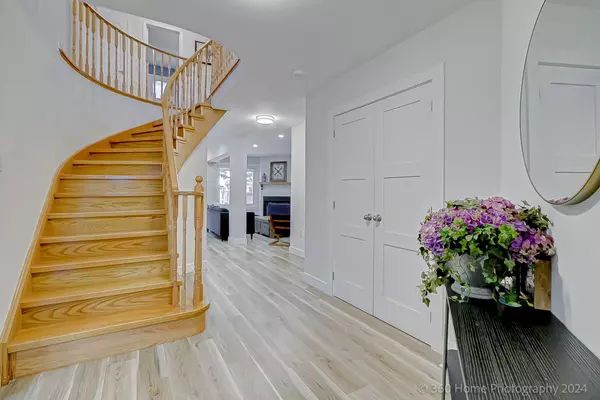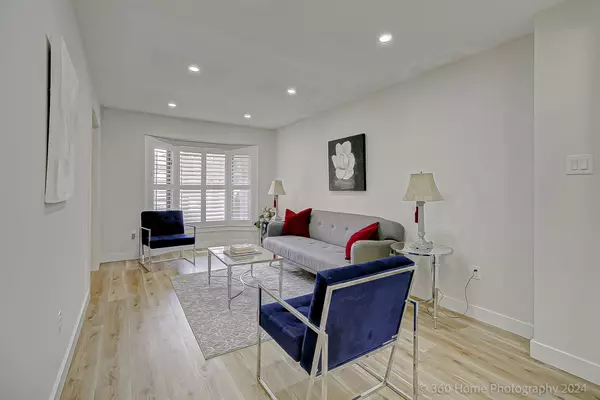$1,450,000
$1,529,000
5.2%For more information regarding the value of a property, please contact us for a free consultation.
6 Beds
4 Baths
SOLD DATE : 10/15/2024
Key Details
Sold Price $1,450,000
Property Type Single Family Home
Sub Type Detached
Listing Status Sold
Purchase Type For Sale
Subdivision East Credit
MLS Listing ID W9050023
Sold Date 10/15/24
Style 2-Storey
Bedrooms 6
Annual Tax Amount $7,156
Tax Year 2024
Property Sub-Type Detached
Property Description
A Well Appointed And Stunning Home Awaits You In The Sought After Location Of East Credit. Home Has Been Recently Upgraded With Modern Features. No Expense Spared. The Gourmet Kitchen With The Expansive Granite Island Overlooks The Dining And Family Rooms. The Premium Stainless Steel Appliances Add A Touch Of Luxury To Your Cooking Experience. Upstairs Welcomes You To A Large Primary Bedroom Boasting A Sitting Area, Walk In Closet And A Five Piece Bathroom With A Separate Shower. Three More Generous Size Bedrooms Can Be Found Upstairs. The Lower Level Of Home Is Fully Finished As A Legal Apartment To Bring In Some Added Income Or For Extended Family. Lower Space Has Two Bedrooms, Living/Dining Area, Kitchen, Private Laundry And A Four Piece Bathroom Plus A Private Walk-Out Access. Home Is Priced Well For The Discerning Buyer. **Having A Legal Basement Is A Game Changer As Rental Income May Be Used To Help Qualify For A Mortgage**.
Location
Province ON
County Peel
Community East Credit
Area Peel
Rooms
Family Room Yes
Basement Apartment, Finished with Walk-Out
Kitchen 2
Separate Den/Office 2
Interior
Interior Features None
Cooling Central Air
Exterior
Parking Features Private
Garage Spaces 2.0
Pool None
Roof Type Unknown
Lot Frontage 39.37
Lot Depth 100.21
Total Parking Spaces 6
Building
Foundation Unknown
Read Less Info
Want to know what your home might be worth? Contact us for a FREE valuation!

Our team is ready to help you sell your home for the highest possible price ASAP
"My job is to find and attract mastery-based agents to the office, protect the culture, and make sure everyone is happy! "






