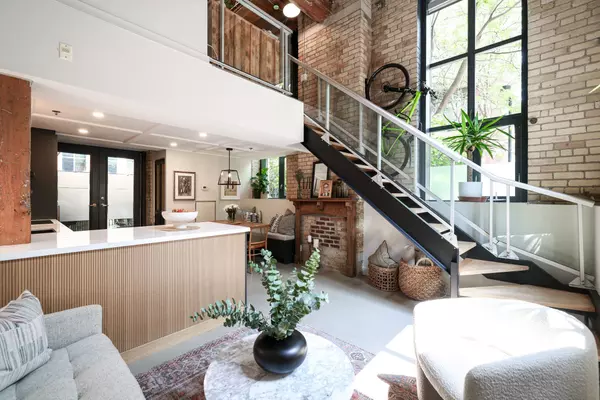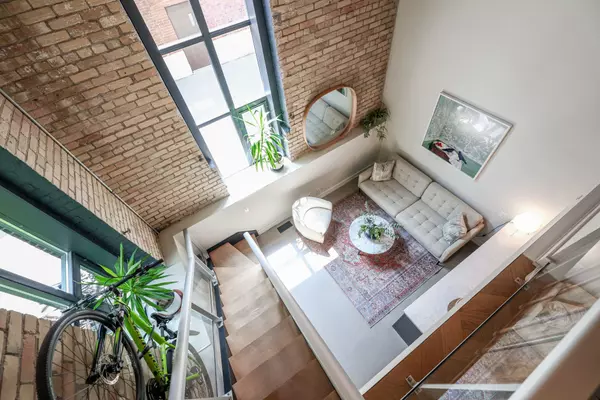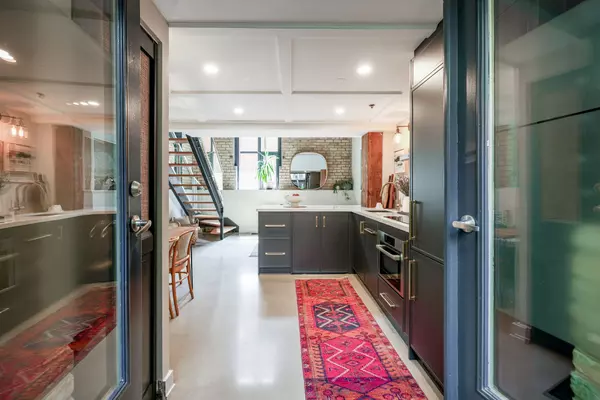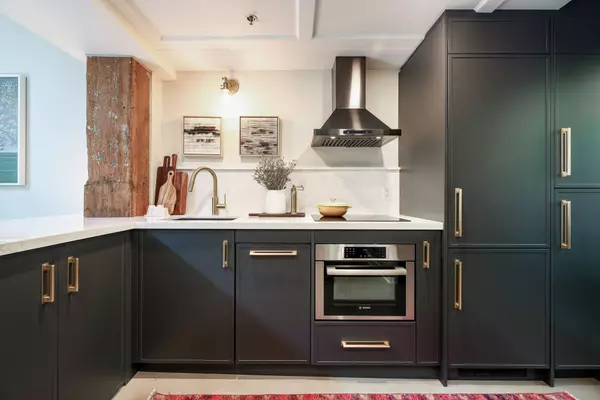$890,000
$699,900
27.2%For more information regarding the value of a property, please contact us for a free consultation.
1 Bed
1 Bath
SOLD DATE : 11/25/2024
Key Details
Sold Price $890,000
Property Type Condo
Sub Type Condo Apartment
Listing Status Sold
Purchase Type For Sale
Approx. Sqft 700-799
Subdivision Roncesvalles
MLS Listing ID W9229594
Sold Date 11/25/24
Style Loft
Bedrooms 1
HOA Fees $800
Annual Tax Amount $3,962
Tax Year 2024
Property Sub-Type Condo Apartment
Property Description
The quintessential loft you've been dreaming of! This home is stylish & welcoming with relaxed sophistication and a sense of grandeur thanks to soaring wood ceilings, heritage post & beams and original exposed brick. A desirable corner unit with private entry from the lush & tranquil garden courtyard. Dramatic two storey windows provide an abundance of natural light. Bespoke renovations add refinement to this incredible space! The bistro inspired, gourmet kitchen maximizes function with clever storage & impeccable detailing. Banquette dining area with hidden storage, is a comfortable haven for gathering with family & friends. Cool & smooth polished concrete floors on the main level have easy maintenance. White oak herringbone hardwood in the second floor bedroom & walk-in closet. Renovated, spa inspired 3pc ensuite washroom with marble floors and glass shower. A place for everything with clever storage throughout. Walk-in closet with custom closet organizers. In-suite laundry, conveniently hidden behind custom millwork. Garage parking + TWO storage lockers included.
Location
Province ON
County Toronto
Community Roncesvalles
Area Toronto
Rooms
Family Room No
Basement None
Kitchen 1
Interior
Interior Features Brick & Beam, Built-In Oven
Cooling Central Air
Laundry In-Suite Laundry, Ensuite, In Kitchen
Exterior
Exterior Feature Patio
Parking Features Underground
Garage Spaces 1.0
Amenities Available Visitor Parking, Rooftop Deck/Garden, Bike Storage, Gym, Party Room/Meeting Room
View Garden
Roof Type Unknown
Exposure South East
Total Parking Spaces 1
Building
Foundation Slab
Locker Owned
Others
Security Features Security System,Smoke Detector
Pets Allowed Restricted
Read Less Info
Want to know what your home might be worth? Contact us for a FREE valuation!

Our team is ready to help you sell your home for the highest possible price ASAP
"My job is to find and attract mastery-based agents to the office, protect the culture, and make sure everyone is happy! "






