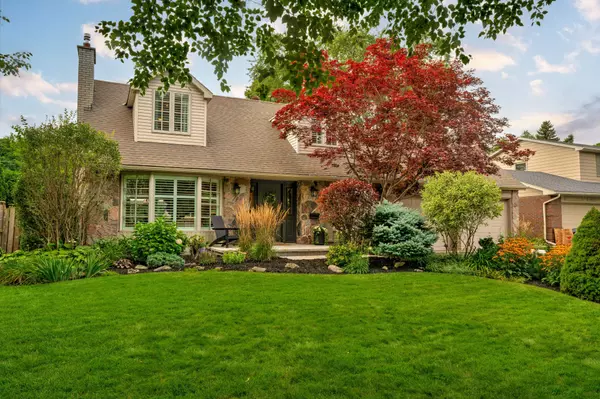$2,100,000
$2,079,000
1.0%For more information regarding the value of a property, please contact us for a free consultation.
4 Beds
4 Baths
SOLD DATE : 11/01/2024
Key Details
Sold Price $2,100,000
Property Type Single Family Home
Sub Type Detached
Listing Status Sold
Purchase Type For Sale
Approx. Sqft 2000-2500
Subdivision Shoreacres
MLS Listing ID W9247128
Sold Date 11/01/24
Style 2-Storey
Bedrooms 4
Annual Tax Amount $8,098
Tax Year 2024
Property Sub-Type Detached
Property Description
Charming and beautifully landscaped two-storey cape cod style home located in the desirable Shoreacres community. Stunning curb appeal, large front porch, two car garage, and fully renovated hardscaping front and back. Main floor boasts a large family room with vaulted ceiling and skylights, office, generous dining and living rooms and two fireplaces. The second floor offers new hardwood flooring, two full bathrooms and three spacious bedrooms, including an impressive primary with vaulted ceilings, ensuite w/ heated floors and massive custom walk-in closet. Fully finished basement provides ample storage, large rec room, additional bedroom, 3 pc bath and spacious laundry room. Gorgeous private backyard with beautiful gardens, fully renovated salt water pool and hardscaping (2022), removable custom pool safety fence, large deck, screened-in porch, two cedar sheds, and smart irrigation system.
Location
Province ON
County Halton
Community Shoreacres
Area Halton
Rooms
Family Room Yes
Basement Full, Finished
Kitchen 1
Separate Den/Office 1
Interior
Interior Features Auto Garage Door Remote
Cooling Central Air
Fireplaces Type Natural Gas, Wood
Exterior
Parking Features Private
Garage Spaces 2.0
Pool Inground
Roof Type Asphalt Shingle
Lot Frontage 71.49
Lot Depth 117.73
Total Parking Spaces 6
Building
Foundation Concrete Block
Read Less Info
Want to know what your home might be worth? Contact us for a FREE valuation!

Our team is ready to help you sell your home for the highest possible price ASAP
"My job is to find and attract mastery-based agents to the office, protect the culture, and make sure everyone is happy! "






