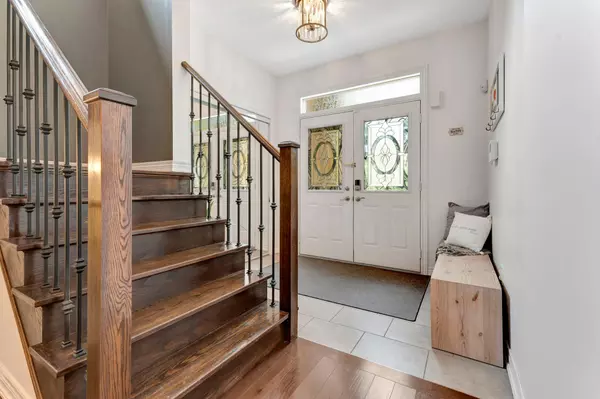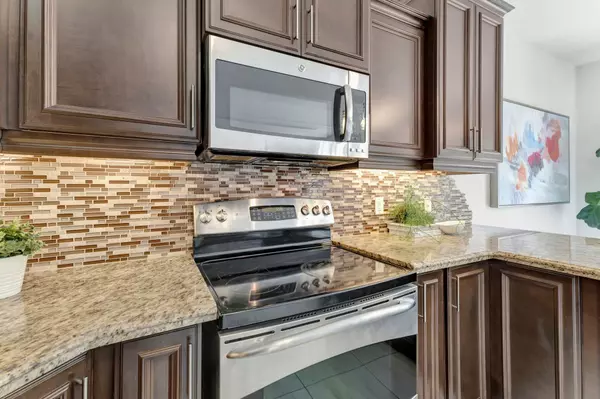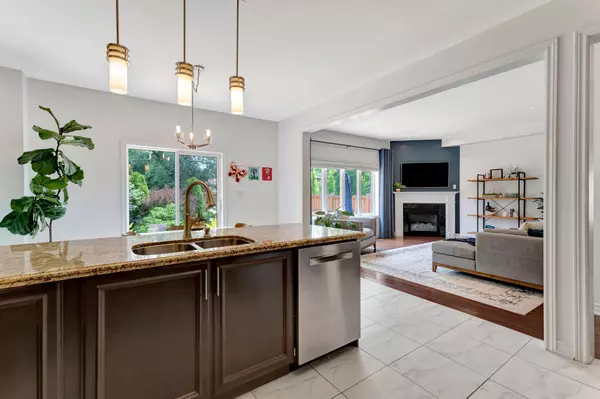$1,345,000
$1,350,000
0.4%For more information regarding the value of a property, please contact us for a free consultation.
4 Beds
4 Baths
SOLD DATE : 10/01/2024
Key Details
Sold Price $1,345,000
Property Type Single Family Home
Sub Type Detached
Listing Status Sold
Purchase Type For Sale
Subdivision Ancaster
MLS Listing ID X9053611
Sold Date 10/01/24
Style 2-Storey
Bedrooms 4
Annual Tax Amount $8,022
Tax Year 2024
Property Sub-Type Detached
Property Description
Move-in ready, meticulously maintained home in Ancaster, in a fantastic family friendly neighbourhood! The main level has an excellent floor plan, with an oversized kitchen open to the family room, and a separate dining room that makes for perfect entertaining. There are hardwood floors on the main level, including the stairs and the family room features a corner fireplace and large windows that overlook the private back yard with gardens. Upstairs you'll find four large bedrooms, including a master suite with a walk-in closet and 5pc ensuite with soaker tub and separate shower. New carpets in the bedrooms and fresh paint mean nothing needs to be done before you move in! The well-appointed basement offers a rec room, office space and a play area, a 3pc bathroom, and a kitchenette with cabinets and countertop workspace. The large aggregate patio outside gives you additional living space in the summer just off the main level, and the lush landscaping offers privacy. This home is just a short walk to the park, and there is a bike trail just behind the back yard, along with other neighbourhood parks and trails that are easy to get to. Just a quick drive to the Village, shopping, and easy access to the 403. Don't miss out on this one.
Location
Province ON
County Hamilton
Community Ancaster
Area Hamilton
Rooms
Family Room No
Basement Finished, Full
Kitchen 1
Interior
Interior Features Other
Cooling Central Air
Exterior
Parking Features Private Double
Garage Spaces 2.0
Pool None
Roof Type Asphalt Shingle
Lot Frontage 40.0
Lot Depth 110.0
Total Parking Spaces 4
Building
Foundation Poured Concrete
Read Less Info
Want to know what your home might be worth? Contact us for a FREE valuation!

Our team is ready to help you sell your home for the highest possible price ASAP
"My job is to find and attract mastery-based agents to the office, protect the culture, and make sure everyone is happy! "






