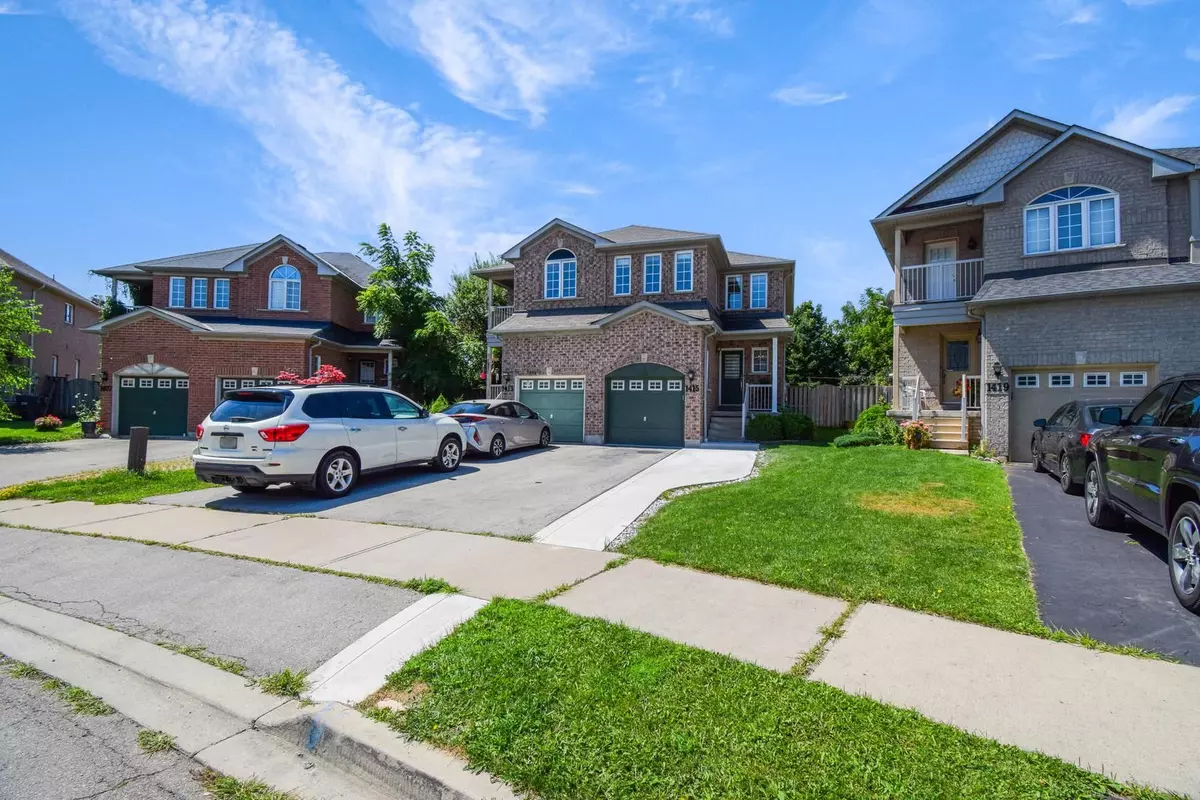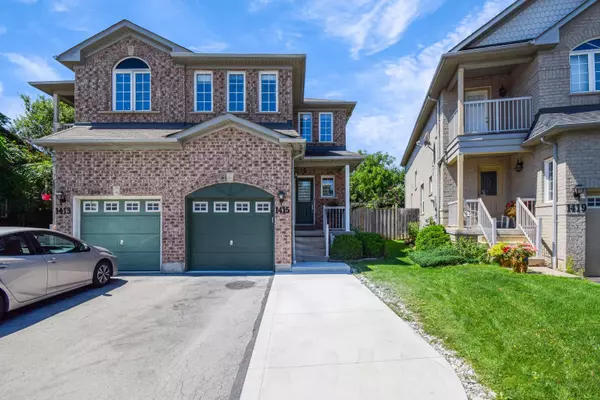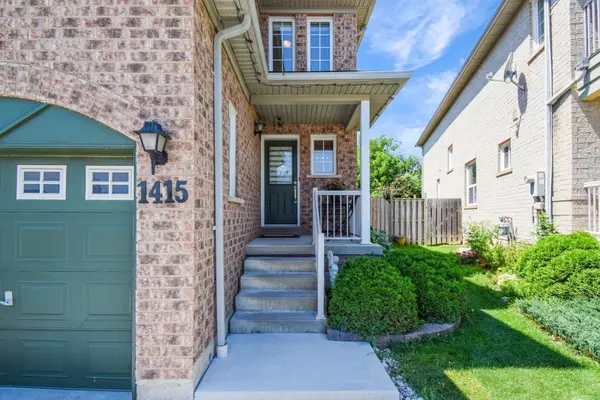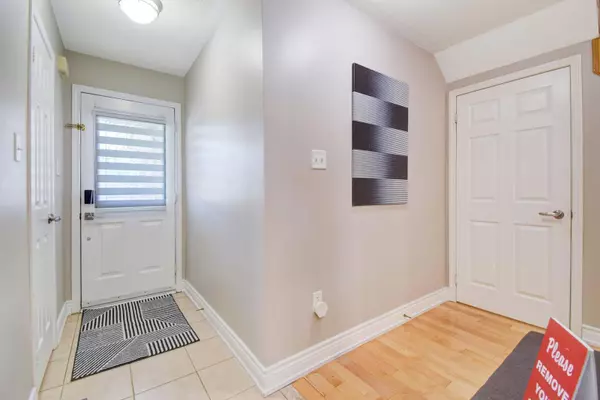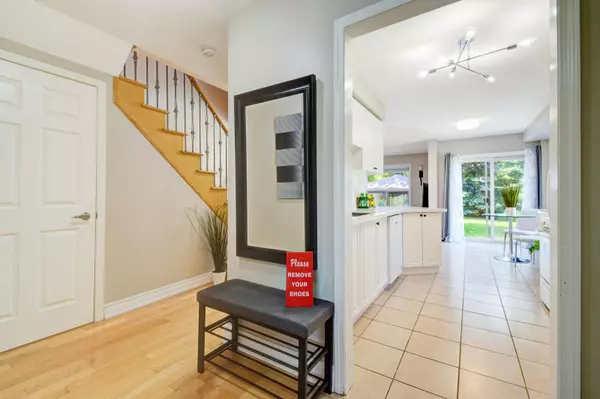$970,000
$899,999
7.8%For more information regarding the value of a property, please contact us for a free consultation.
3 Beds
3 Baths
SOLD DATE : 09/19/2024
Key Details
Sold Price $970,000
Property Type Multi-Family
Sub Type Semi-Detached
Listing Status Sold
Purchase Type For Sale
Approx. Sqft 1100-1500
Subdivision Meadowvale Village
MLS Listing ID W9195202
Sold Date 09/19/24
Style 2-Storey
Bedrooms 3
Annual Tax Amount $5,149
Tax Year 2024
Property Sub-Type Semi-Detached
Property Description
Don't miss out on this gorgeous home located on a private cul de sac! This meticulously kept beauty shows its pride of ownership! The home features light-coloured hardwood floors in the living/ dining rooms, the entire staircase, and all the bedrooms. The open-concept kitchen offers an extended breakfast bar, brand-new quartz counters and backsplash, a gas stove, and an eat-in area with a convenient walk-out to the pie-shaped backyard and gazebo-covered patio. The massive primary bdrm is welcoming with its grand double door entry, its own four pc ensuite, walk-in closet and enough space to have a separate sitting area to enjoy some quiet time to read a book or enjoy a glass of wine at the end of a busy day. The unspoiled basement allows you to create extra living space that will cater to your needs. The large, mature tree, lined pie-shaped lot gives you a ton of privacy and plenty of room for the kids to play! Hurry and take a look before it's gone!
Location
Province ON
County Peel
Community Meadowvale Village
Area Peel
Zoning RM22483
Rooms
Family Room No
Basement Full, Unfinished
Kitchen 1
Interior
Interior Features None
Cooling Central Air
Exterior
Parking Features Private
Garage Spaces 1.0
Pool None
Roof Type Asphalt Shingle
Lot Frontage 16.37
Lot Depth 120.87
Total Parking Spaces 4
Building
Foundation Concrete
Read Less Info
Want to know what your home might be worth? Contact us for a FREE valuation!

Our team is ready to help you sell your home for the highest possible price ASAP
"My job is to find and attract mastery-based agents to the office, protect the culture, and make sure everyone is happy! "

