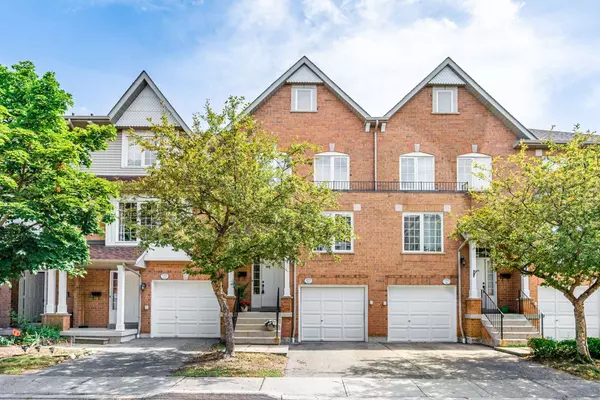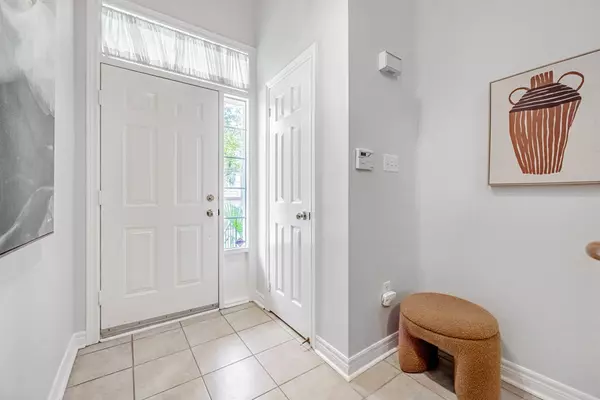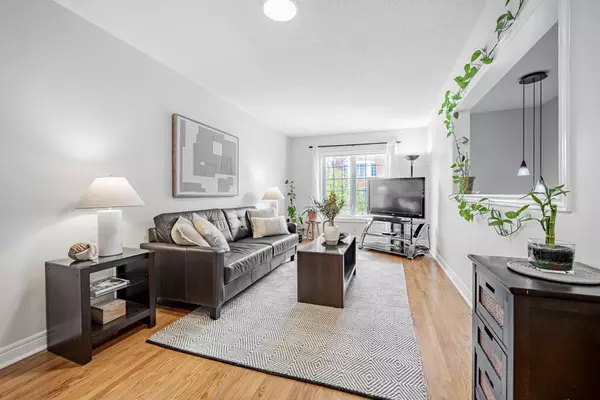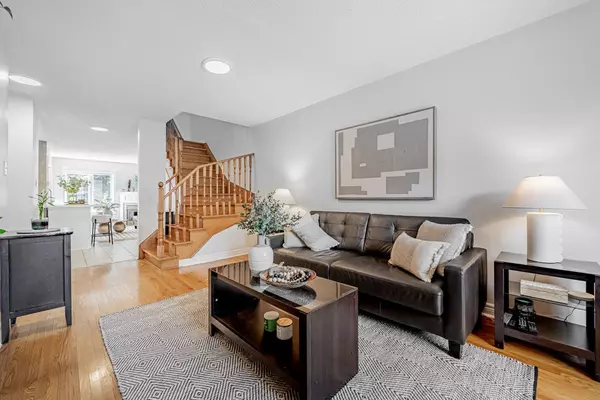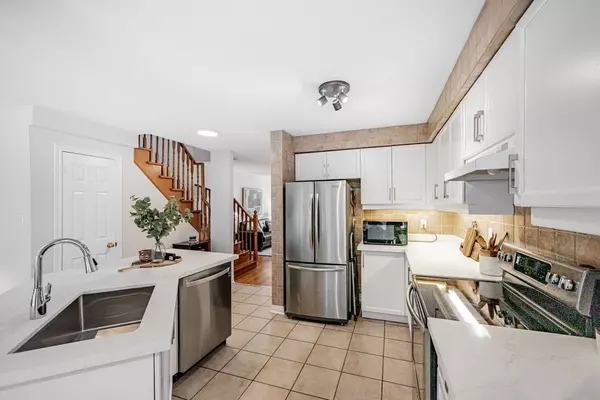$847,000
$854,900
0.9%For more information regarding the value of a property, please contact us for a free consultation.
3 Beds
3 Baths
SOLD DATE : 08/30/2024
Key Details
Sold Price $847,000
Property Type Condo
Sub Type Condo Townhouse
Listing Status Sold
Purchase Type For Sale
Approx. Sqft 1600-1799
Subdivision East Credit
MLS Listing ID W9045968
Sold Date 08/30/24
Style 3-Storey
Bedrooms 3
HOA Fees $385
Annual Tax Amount $4,174
Tax Year 2024
Property Sub-Type Condo Townhouse
Property Description
This charming townhouse features a rarely offered, sought-after open floor plan, making it a unique gem in the market. The layout seamlessly connects the living, dining, and kitchen areas, creating an ideal space for both relaxing and entertaining. The updated kitchen is a true highlight, featuring modern appliances, sleek countertops, and ample cabinet space and a large pantry closet. Large windows throughout the home flood the space with natural light, enhancing its warm and welcoming atmosphere. With its blend of contemporary updates and classic charm, this townhouse offers the perfect blend of comfort and style in a prime Mississauga location. The 2nd floor of this townhouse boasts beautifully updated laminate floors that extend throughout, adding a touch of modern elegance and easy maintenance. The highlight is the updated primary bedroom ensuite, featuring contemporary fixtures, a sleek vanity, and a luxurious shower, creating a private retreat for relaxation and comfort.
Location
Province ON
County Peel
Community East Credit
Area Peel
Rooms
Family Room Yes
Basement Partial Basement, Finished
Kitchen 1
Interior
Interior Features Carpet Free
Cooling Central Air
Fireplaces Number 1
Laundry In Basement, Sink
Exterior
Parking Features Mutual
Garage Spaces 1.0
Exposure West
Total Parking Spaces 2
Building
Locker Ensuite
Others
Pets Allowed Restricted
Read Less Info
Want to know what your home might be worth? Contact us for a FREE valuation!

Our team is ready to help you sell your home for the highest possible price ASAP
"My job is to find and attract mastery-based agents to the office, protect the culture, and make sure everyone is happy! "


