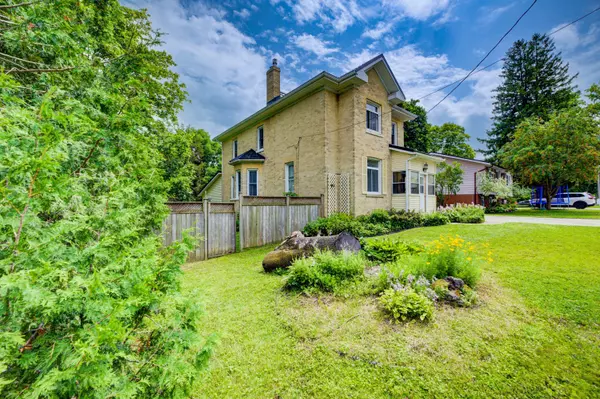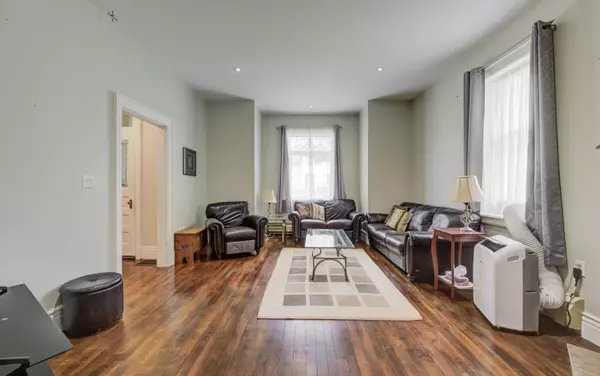$548,000
$560,000
2.1%For more information regarding the value of a property, please contact us for a free consultation.
3 Beds
2 Baths
SOLD DATE : 10/01/2024
Key Details
Sold Price $548,000
Property Type Single Family Home
Sub Type Detached
Listing Status Sold
Purchase Type For Sale
Approx. Sqft 1500-2000
Subdivision Mount Forest
MLS Listing ID X9045238
Sold Date 10/01/24
Style 2-Storey
Bedrooms 3
Annual Tax Amount $3,834
Tax Year 2023
Property Sub-Type Detached
Property Description
Welcome to this charming 3-bedroom, 2-bath century home nestled in a mature neighbourhood. This lovely property offers a unique opportunity to own a piece of history. You'll love the original features, including stained-glass transom windows, some original flooring, and a beautiful period staircase banister and railing. The spacious living areas are flooded with natural light thanks to the large windows and 10-foot ceilings. The kitchen is conveniently located between the dining room and family room addition. Cozy up by the gas fireplace in the inviting living room or entertain guests in the formal dining area. Upstairs, you'll find 3 generously sized bedrooms and a bonus room currently being used as a walk-in closet. Step outside to the concrete patio, perfect for family BBQs, and a good-sized yard for the kids and pets to play. The detached garage is insulated, heated and cooled, and would be a great space for the hobbyist or home-based business. Upgrades include: re-insulated, re-drywalled, re-wired, and re-plumbed. Replacement windows, lifetime warranted roof, special "debris-free" eaves troughs, detached workshop/garage that is insulated, has Ethernet, and natural gas radiant heating installed. This home is in a great central location, close to schools, parks, hospital, and downtown shopping. Don't miss the opportunity to make this spacious historic home your own.
Location
Province ON
County Wellington
Community Mount Forest
Area Wellington
Zoning R2
Rooms
Family Room Yes
Basement Partial Basement, Unfinished
Kitchen 1
Interior
Interior Features Central Vacuum, Sump Pump, Water Softener, Workbench
Cooling Other
Fireplaces Number 1
Fireplaces Type Living Room, Natural Gas
Exterior
Exterior Feature Patio, Porch
Parking Features Private Double
Garage Spaces 2.0
Pool None
Roof Type Metal
Lot Frontage 89.5
Total Parking Spaces 8
Building
Foundation Stone
Read Less Info
Want to know what your home might be worth? Contact us for a FREE valuation!

Our team is ready to help you sell your home for the highest possible price ASAP
"My job is to find and attract mastery-based agents to the office, protect the culture, and make sure everyone is happy! "






