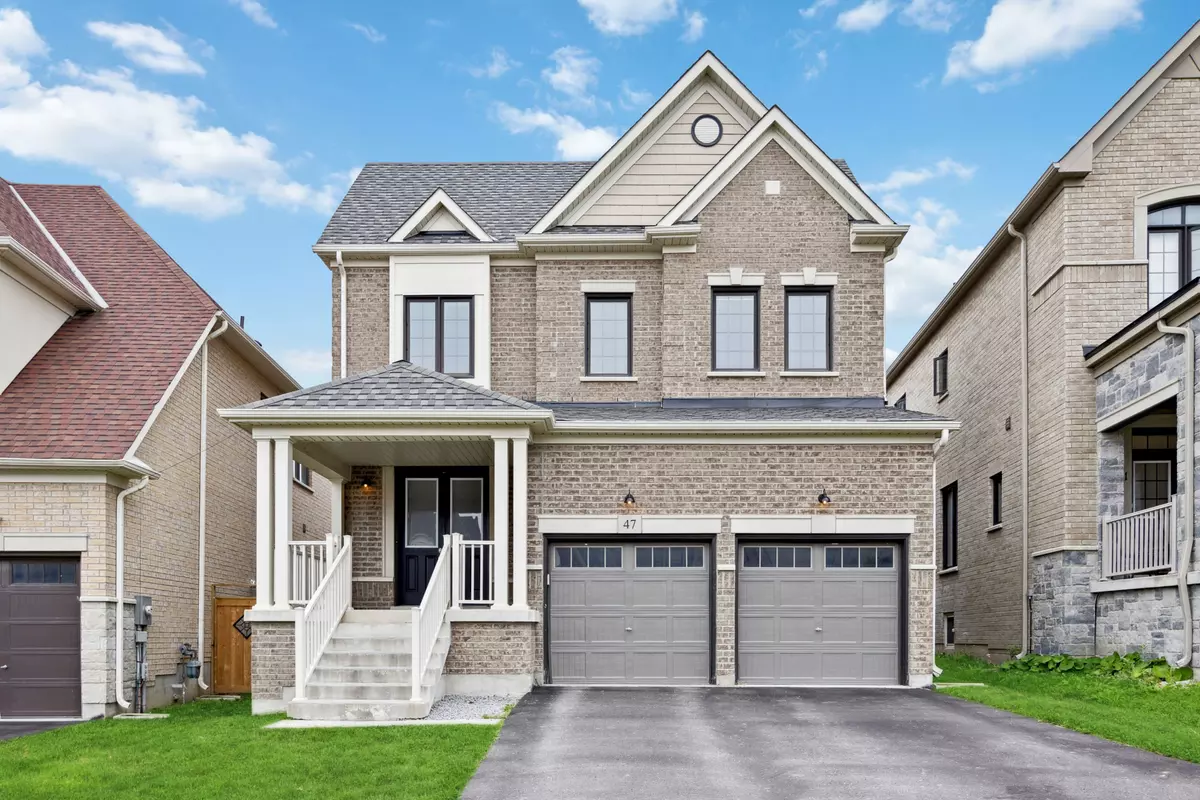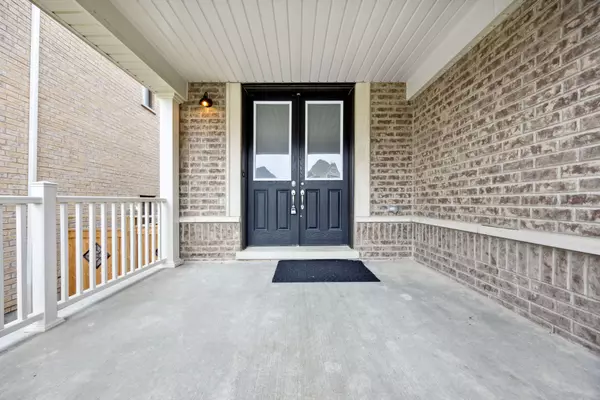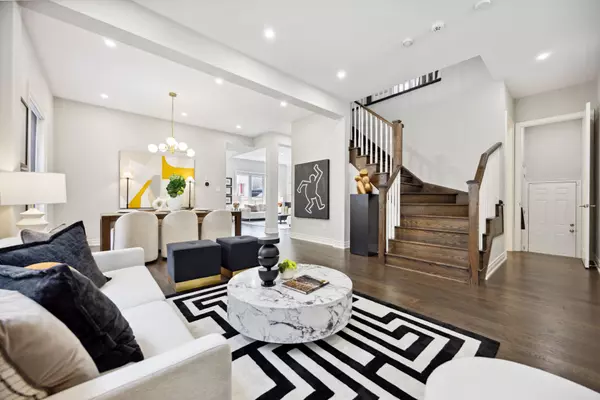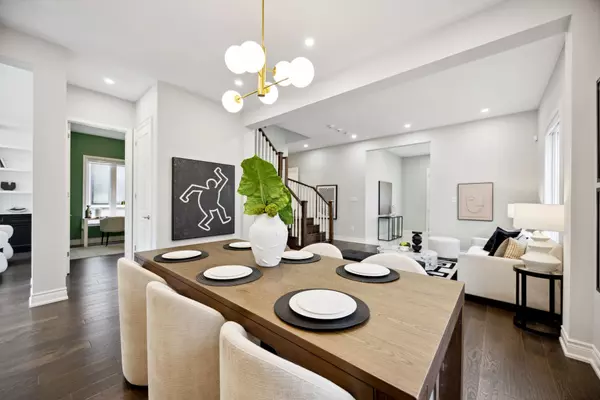$1,570,000
$1,288,800
21.8%For more information regarding the value of a property, please contact us for a free consultation.
6 Beds
4 Baths
SOLD DATE : 11/29/2024
Key Details
Sold Price $1,570,000
Property Type Single Family Home
Sub Type Detached
Listing Status Sold
Purchase Type For Sale
Approx. Sqft 3000-3500
Subdivision Holland Landing
MLS Listing ID N9055060
Sold Date 11/29/24
Style 2-Storey
Bedrooms 6
Annual Tax Amount $6,195
Tax Year 2024
Property Sub-Type Detached
Property Description
Located at 47 Holland Vista Street, Holland Landing, ON, this luxury executive detached home offers an impressive blend of spaciousness and sophistication. Boasting approximately 3,100 sqft. above grade, the residence features 10' smooth ceilings on the main level and 9' ceilings on the second floor, enhancing the sense of openness throughout. Ideal for both work and convenience, the main floor hosts a dedicated office and laundry room, complemented by a grand foyer that welcomes residents and guests alike. Inside, the home showcases meticulously crafted hand-carved engineered hardwood flooring, securely fastened with both nails and glue for exceptional durability. The kitchen stands as a centerpiece, complete with a waterfall island, upgraded cabinets, and a tiled wall, adjoined by a sizable breakfast area and a breakfast bar/island overlooking the lush yard and family room. The latter boasts a spacious, square-shaped design, featuring a gas fireplace and built-in shelving for added functionality and aesthetic appeal. Upstairs, the layout is intelligently designed, offering a large great room that can easily convert into a fifth bedroom, ensuring flexibility and practicality. Each bedroom enjoys direct access to bathrooms, emphasizing comfort and convenience for all residents. The unfinished basement, with its separate entrance and dual staircases, presents ample potential for customization and expansion to suit various lifestyle needs. Notably, the garage has been expertly finished by Garage Living, a reputable company known for its premium installations. It includes built-in metal shelving, a work-table, wall panels, and organizers, alongside epoxy flooring and provisions for a vacuum and Tesla charging. This home also holds the distinction of being the neighborhood's most famous Halloween house, adding to its charm and community renown.
Location
Province ON
County York
Community Holland Landing
Area York
Rooms
Family Room Yes
Basement Separate Entrance, Unfinished
Kitchen 1
Separate Den/Office 2
Interior
Interior Features ERV/HRV, Central Vacuum, In-Law Capability, Auto Garage Door Remote, On Demand Water Heater
Cooling Central Air
Fireplaces Number 1
Fireplaces Type Natural Gas, Fireplace Insert
Exterior
Exterior Feature Porch
Parking Features Private
Garage Spaces 2.0
Pool None
Roof Type Asphalt Shingle
Lot Frontage 38.0
Lot Depth 118.0
Total Parking Spaces 6
Building
Foundation Poured Concrete
Read Less Info
Want to know what your home might be worth? Contact us for a FREE valuation!

Our team is ready to help you sell your home for the highest possible price ASAP
"My job is to find and attract mastery-based agents to the office, protect the culture, and make sure everyone is happy! "






