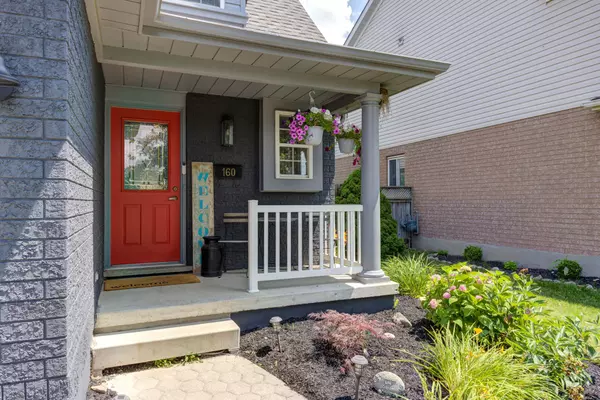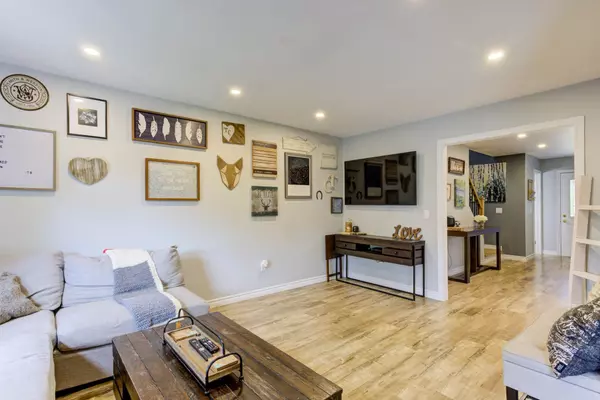$924,200
$934,900
1.1%For more information regarding the value of a property, please contact us for a free consultation.
3 Beds
3 Baths
SOLD DATE : 10/04/2024
Key Details
Sold Price $924,200
Property Type Single Family Home
Sub Type Detached
Listing Status Sold
Purchase Type For Sale
Approx. Sqft 1500-2000
Subdivision Kortright Hills
MLS Listing ID X9019381
Sold Date 10/04/24
Style 2-Storey
Bedrooms 3
Annual Tax Amount $5,397
Tax Year 2024
Property Sub-Type Detached
Property Description
Welcome to this charming Cape Cod home! Featuring a 1 1/2 car garage, this property is nestled on a beautifully landscaped 40-foot lot, just steps away from schools, parks, shopping, and public transit. It's the perfect spot to raise your family. The main floor boasts a convenient 2-piece bath,a bright eat-in kitchen, a family room, and a dining room that opens to a spacious deck, lovely gardens, and a large fenced yard that's perfect for keeping an eye on the kids while you prepare meals.Upstairs, you'Welcome to this charming Cape Cod home! Featuring a 1 1/2 car garage, this property is nestled on a beautifully landscaped 40-foot lot, just steps away from schools, parks, shopping, and public transit. Its the perfect spot to raise your family. The main floor boasts a convenient 2-piece bath, a bright eat-in kitchen, a family room, and a dining room that opens to a spacious deck, lovely gardens, and a large fenced yard that's perfect for keeping an eye on the kids while you prepare meals. Upstairs, youll find three spacious bedrooms, an oversized bath, and ample closet space. The fully finished basement includes a recreation room, a study area, and a 3-piece bath, making it an ideal space for family activities and relaxation. This home has been thoughtfully updated with a new roof in 2015, kitchen windows and appliances in 2018, new flooring in 2021, and a furnace and AC in 2022. The house was also freshly painted in 2021. Dont miss out on this winning combination for todays young family.ll find three spacious bedrooms, an oversized bath, and ample closet space. The fully finished basement includes a recreation room, a study area, and a 3-piece bath, making it an ideal space for family activities and relaxation. This home has been thoughtfully updated with a new roof in 2015, kitchen windows and appliances in 2018, new flooring in 2021, and a furnace and AC in 2022.The house was also freshly painted in 2021.
Location
Province ON
County Wellington
Community Kortright Hills
Area Wellington
Rooms
Family Room No
Basement Finished
Kitchen 1
Interior
Interior Features Other
Cooling Central Air
Exterior
Parking Features Front Yard Parking
Garage Spaces 1.5
Pool None
Roof Type Asphalt Shingle
Lot Frontage 41.27
Lot Depth 108.27
Total Parking Spaces 3
Building
Foundation Poured Concrete
Read Less Info
Want to know what your home might be worth? Contact us for a FREE valuation!

Our team is ready to help you sell your home for the highest possible price ASAP
"My job is to find and attract mastery-based agents to the office, protect the culture, and make sure everyone is happy! "






