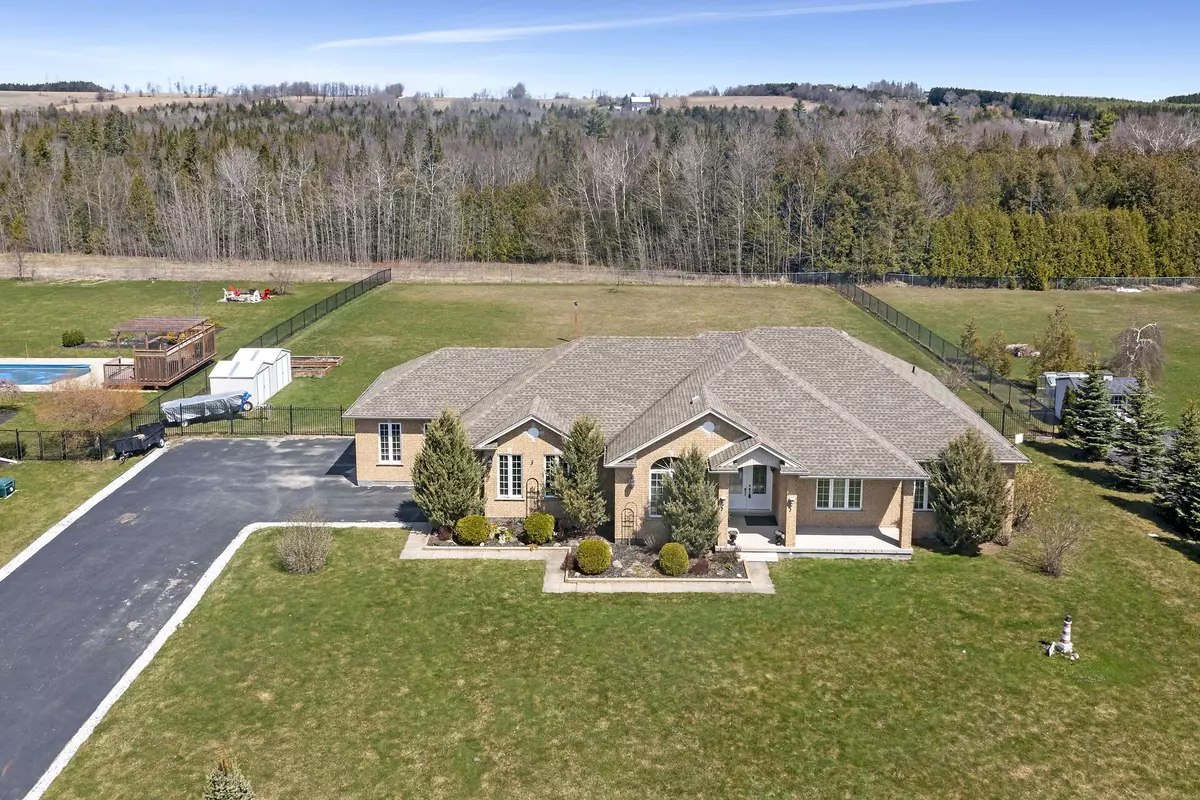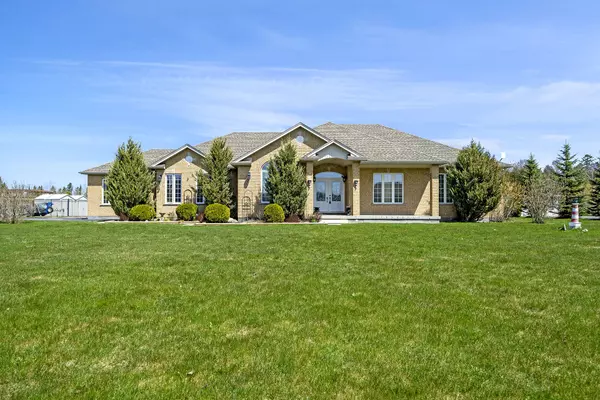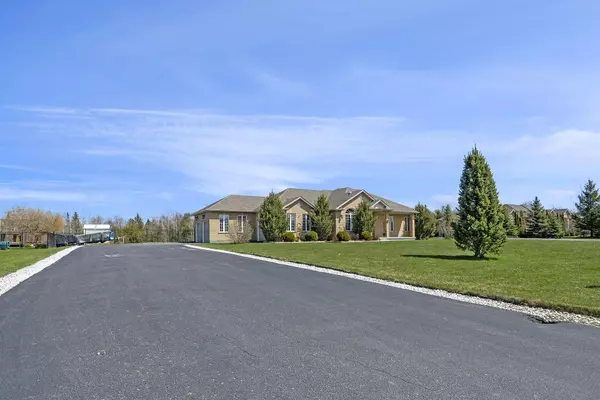$1,550,000
$1,590,000
2.5%For more information regarding the value of a property, please contact us for a free consultation.
3 Beds
2 Baths
0.5 Acres Lot
SOLD DATE : 08/19/2024
Key Details
Sold Price $1,550,000
Property Type Single Family Home
Sub Type Detached
Listing Status Sold
Purchase Type For Sale
Approx. Sqft 2000-2500
Subdivision Rural Erin
MLS Listing ID X9005232
Sold Date 08/19/24
Style Bungalow
Bedrooms 3
Annual Tax Amount $7,939
Tax Year 2023
Lot Size 0.500 Acres
Property Sub-Type Detached
Property Description
Your wait is over. This lovely bungalow is offered for resale for the very first time in this sought after executive subdivision. High ceilings and enormous windows allow the sunlight to embrace you. Open concept living with a wonderful flow for family gatherings or entertaining the whole team. 3 spacious bedrooms with primary walking out to the backyard. And the yard? Wow! One acre of flat, fully fenced land backing onto conservation. Plenty of room for a pool, shop, or winter hockey rink. The basement is a blank slate just waiting for your creation, but it is already equipped with a rough in for a bathroom, walk up and door to yard if the need to house extra family members arises. Deep 3 car garage conveniently walks into laundry mud room. Such a great spot for commuters, right down 125 to the 401 in 25 minutes, or 10 minutes to Acton GO station. Relaxing rural living is awaiting you!
Location
Province ON
County Wellington
Community Rural Erin
Area Wellington
Rooms
Family Room No
Basement Walk-Up, Unfinished
Kitchen 1
Interior
Interior Features Water Heater Owned, Water Treatment, Water Softener
Cooling Central Air
Exterior
Parking Features Private Double
Garage Spaces 3.0
Pool None
Roof Type Asphalt Shingle
Lot Frontage 150.92
Lot Depth 288.02
Total Parking Spaces 11
Building
Foundation Poured Concrete
Read Less Info
Want to know what your home might be worth? Contact us for a FREE valuation!

Our team is ready to help you sell your home for the highest possible price ASAP
"My job is to find and attract mastery-based agents to the office, protect the culture, and make sure everyone is happy! "






