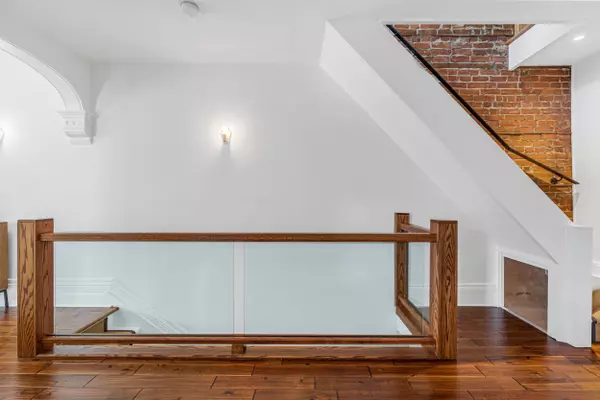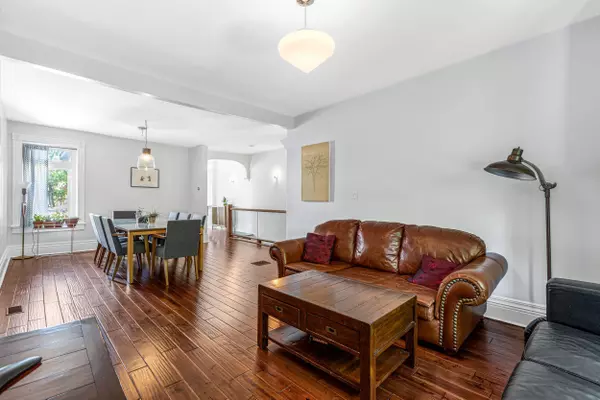$1,860,000
$1,799,000
3.4%For more information regarding the value of a property, please contact us for a free consultation.
4 Beds
3 Baths
SOLD DATE : 09/16/2024
Key Details
Sold Price $1,860,000
Property Type Single Family Home
Sub Type Detached
Listing Status Sold
Purchase Type For Sale
Subdivision Roncesvalles
MLS Listing ID W9018270
Sold Date 09/16/24
Style 2 1/2 Storey
Bedrooms 4
Annual Tax Amount $6,709
Tax Year 2024
Property Sub-Type Detached
Property Description
Calling All Owner/Investors And Gym Rats! One-Of-A-Kind All Brick Victorian In Parkdale W/ Original Character And Charm. 2 Family Home (2 Separate Suites). Owner's Suite Consists Of An Open Plan 2nd Floor Living + Dining Room, Two Piece Bath W/ Laundry, Updated Kitchen With W/O To A Great Deck Overlooking The Backyard Garden And A Magnificent 3rd Floor Primary Bedroom W/ Large 4pc Bath, Office + Huge Roof Top Deck - 3 Total Decks In Upper Floor Suite. Main Floor 1 Bedroom Apartment Currently Rented To AAA Tenants. Unfinished Basement W/O To Backyard W/ Common Laundry + Plumbing Roughed In For Bathroom And Kitchen. The Garage Is Full Of Potential - 600sq Ft Of Beautifully Finished Space. Currently Used As Owners Personal Gym - Fully Equipped W/ Weights, Heavy Bag, Room For Yoga, Bike Trainers And A Lap Pool. Use As Is Or Convert To Apartment/Studio For Personal Use, Extra Income Or, Add A Second Story + Build A Laneway Suite As Permitted By The City. The Possibilities Are Endless!!
Location
Province ON
County Toronto
Community Roncesvalles
Area Toronto
Rooms
Family Room Yes
Basement Unfinished
Kitchen 2
Separate Den/Office 2
Interior
Interior Features Other
Cooling Central Air
Exterior
Parking Features Available
Garage Spaces 1.0
Pool Above Ground
Roof Type Asphalt Shingle
Lot Frontage 25.0
Lot Depth 133.0
Total Parking Spaces 1
Building
Foundation Concrete
Read Less Info
Want to know what your home might be worth? Contact us for a FREE valuation!

Our team is ready to help you sell your home for the highest possible price ASAP
"My job is to find and attract mastery-based agents to the office, protect the culture, and make sure everyone is happy! "






