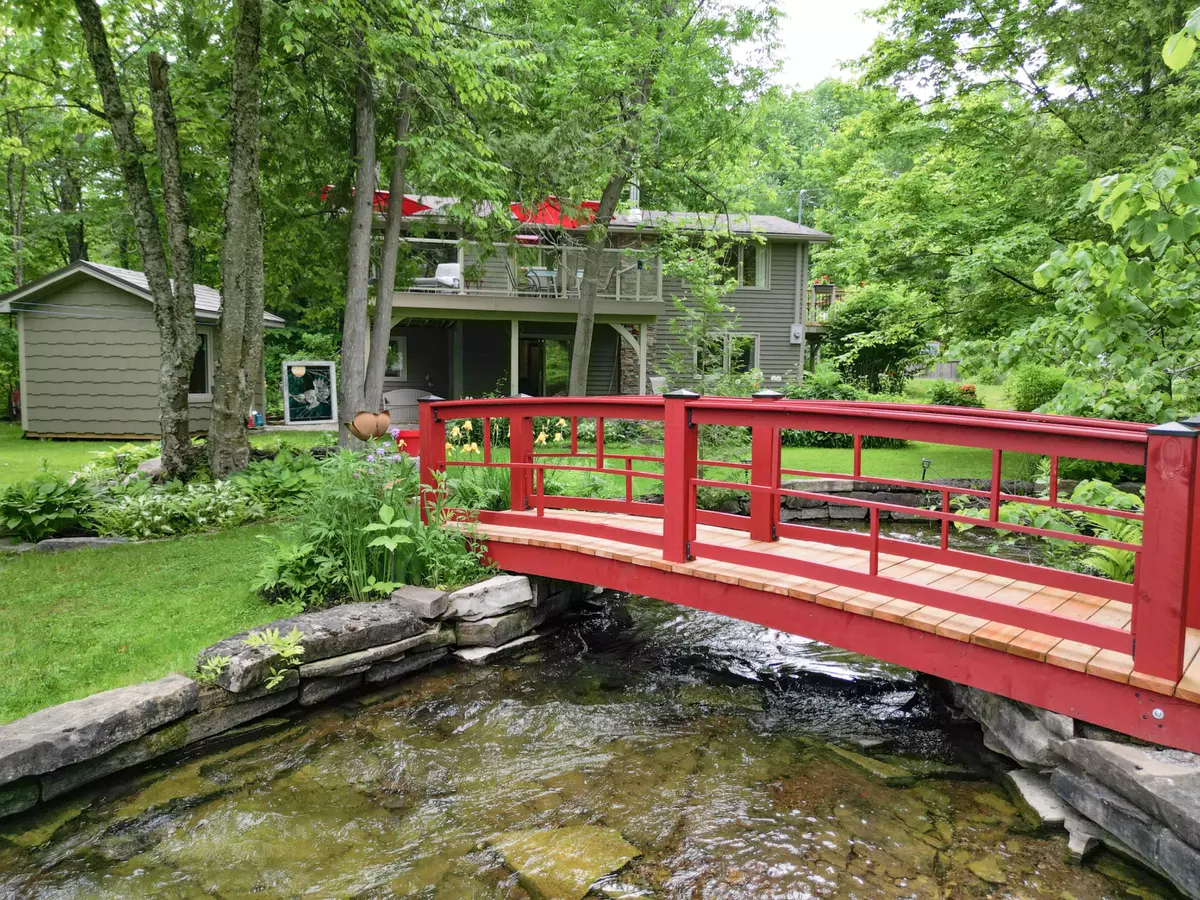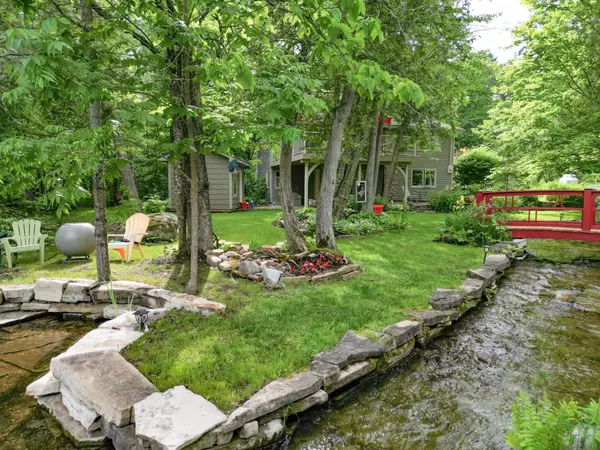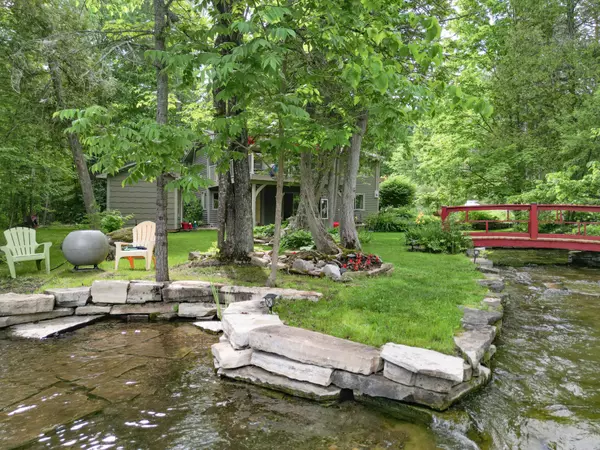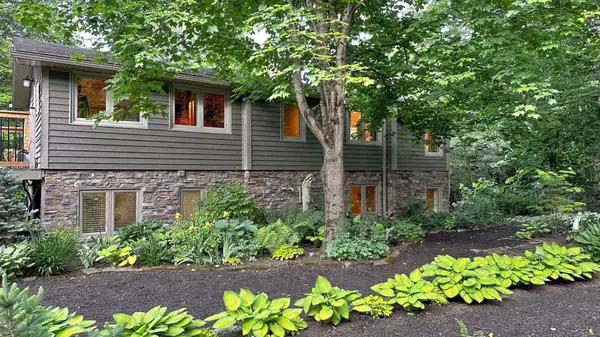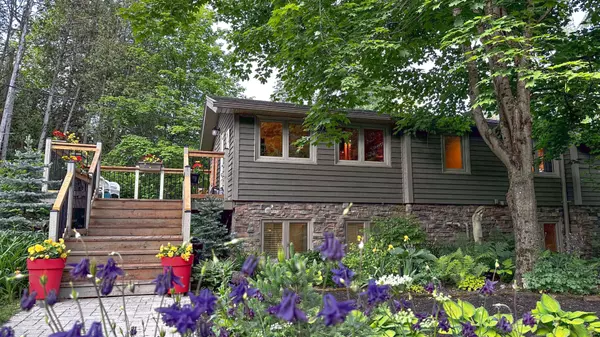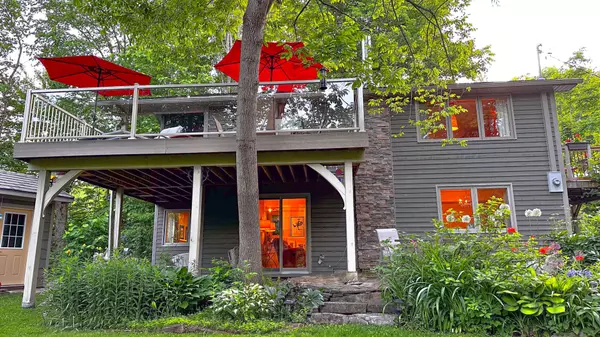$740,000
$749,900
1.3%For more information regarding the value of a property, please contact us for a free consultation.
3 Beds
2 Baths
0.5 Acres Lot
SOLD DATE : 11/01/2024
Key Details
Sold Price $740,000
Property Type Single Family Home
Sub Type Detached
Listing Status Sold
Purchase Type For Sale
MLS Listing ID X9033132
Sold Date 11/01/24
Style Bungalow-Raised
Bedrooms 3
Annual Tax Amount $1,920
Tax Year 2023
Lot Size 0.500 Acres
Property Description
Welcome to a serene escape nestled along the picturesque Indian River. This enchanting 3-bedroom, 2-bathroom raised bungalow with a walkout basement offers a seamless blend of comfort and nature. Step onto the expansive deck and immerse yourself in the soothing sounds of the flowing creek and the breathtaking views of meticulously manicured gardens. A charming small creek winds through the property, crossed by a quaint bridge that leads to a unique art studio/bunkie situated right at the water's edge perfect for creative inspiration or a peaceful retreat. The property is a haven for small wildlife, creating a lively yet tranquil atmosphere where you can truly connect with nature. Imagine waking up to the gentle murmur of water, surrounded by the beauty of your private sanctuary. This idyllic riverside haven provides the ultimate escape from the hustle and bustle, offering unparalleled relaxation and a chance to rejuvenate you r spirit.
Location
Province ON
County Peterborough
Community Rural Douro-Dummer
Area Peterborough
Zoning RU
Region Rural Douro-Dummer
City Region Rural Douro-Dummer
Rooms
Family Room Yes
Basement Finished with Walk-Out, Full
Kitchen 1
Separate Den/Office 2
Interior
Interior Features Built-In Oven, Primary Bedroom - Main Floor, Sewage Pump
Cooling Central Air
Exterior
Exterior Feature Landscape Lighting, Deck, Fishing, Lawn Sprinkler System, Year Round Living, Patio
Parking Features Private Double
Garage Spaces 4.0
Pool None
Waterfront Description River Front
View River, Trees/Woods, Water
Roof Type Shingles,Metal
Lot Frontage 175.7
Lot Depth 346.0
Total Parking Spaces 4
Building
Foundation Block
Others
Security Features Smoke Detector,Carbon Monoxide Detectors
Read Less Info
Want to know what your home might be worth? Contact us for a FREE valuation!

Our team is ready to help you sell your home for the highest possible price ASAP
"My job is to find and attract mastery-based agents to the office, protect the culture, and make sure everyone is happy! "

