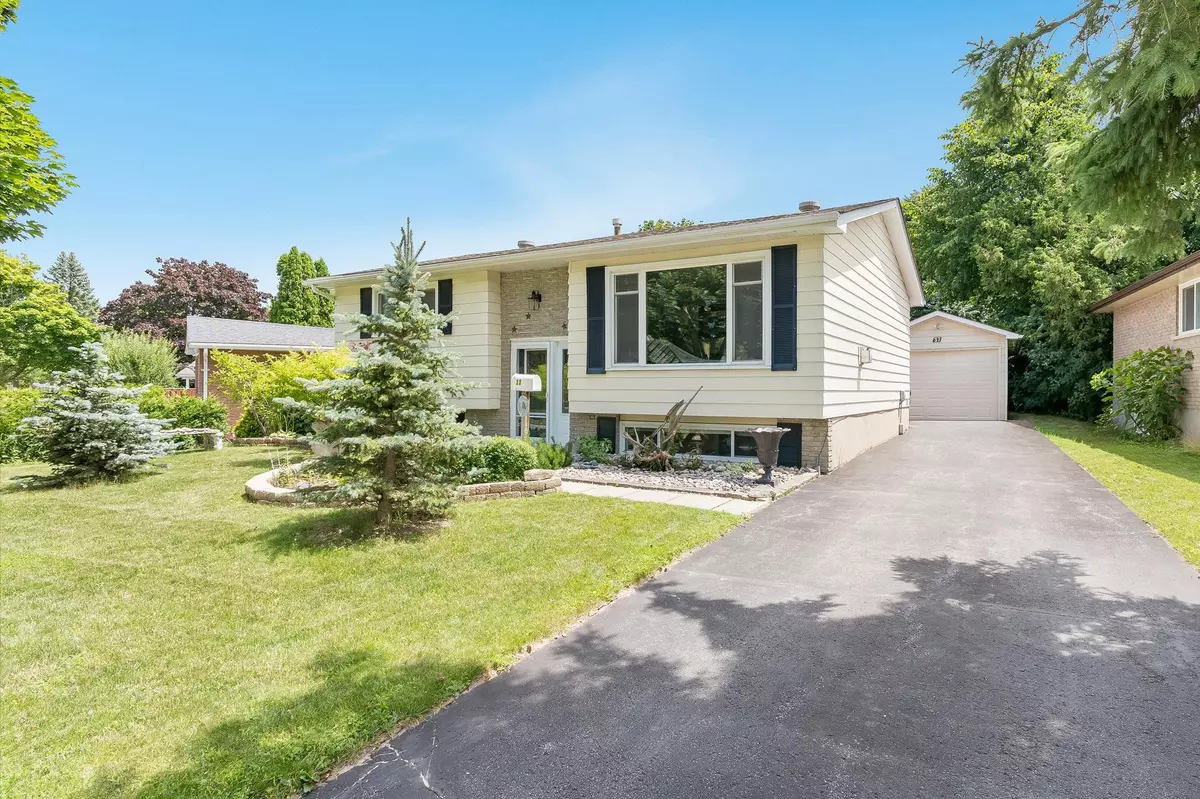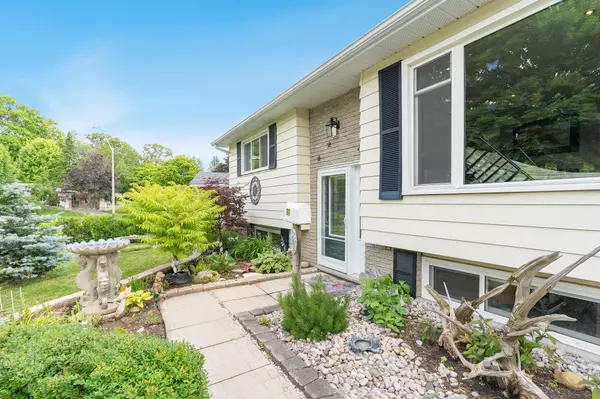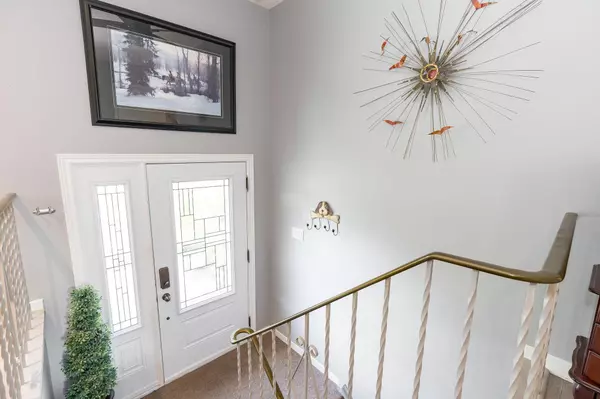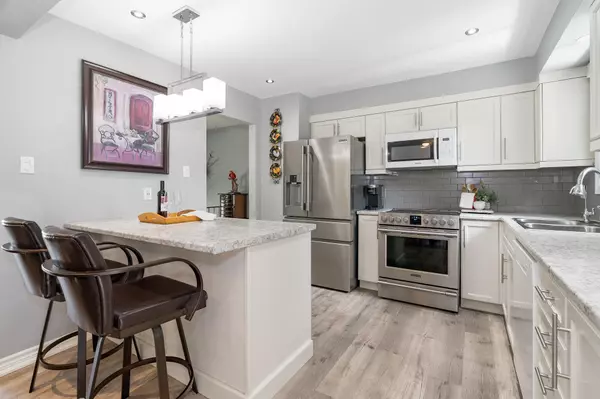$730,000
$739,000
1.2%For more information regarding the value of a property, please contact us for a free consultation.
4 Beds
2 Baths
SOLD DATE : 09/05/2024
Key Details
Sold Price $730,000
Property Type Single Family Home
Sub Type Detached
Listing Status Sold
Purchase Type For Sale
Approx. Sqft 700-1100
Subdivision Grove East
MLS Listing ID S9015586
Sold Date 09/05/24
Style Bungalow-Raised
Bedrooms 4
Annual Tax Amount $4,209
Tax Year 2023
Property Sub-Type Detached
Property Description
Top 5 Reasons You Will Love This Home: 1) Well-maintained raised bungalow ideally set on a 67' pie-shaped lot 2) Generously sized main level accompanied by an open-concept layout, a white kitchen with a new stainless-steel fridge and stove, newer vinyl flooring spanning throughout the kitchen, dining room, living room, and halls, a gas fireplace, two bedrooms, and an updated bathroom 3) Brightly lit basement showcasing two bedrooms, one full bathroom, a finished laundry room, and a finished mechanical room with a newer furnace (2021) 4) Private backyard enhanced by beautiful mature trees, backing onto College Heights Park, and complete with a good-sized deck with the included Gazebo and detached garage 5) Located in Grove East close to amenities, parks, Barrie waterfront, schools, and only minutes to Highway 400. 1,906 fin.sq.ft. Age 46. Visit our website for more detailed information.
Location
Province ON
County Simcoe
Community Grove East
Area Simcoe
Zoning R2
Rooms
Family Room No
Basement Finished, Full
Kitchen 1
Separate Den/Office 2
Interior
Interior Features None
Cooling Central Air
Fireplaces Number 1
Fireplaces Type Natural Gas
Exterior
Parking Features Lane
Garage Spaces 1.0
Pool None
Roof Type Asphalt Shingle
Lot Frontage 67.1
Lot Depth 112.5
Total Parking Spaces 4
Building
Foundation Concrete Block
Read Less Info
Want to know what your home might be worth? Contact us for a FREE valuation!

Our team is ready to help you sell your home for the highest possible price ASAP
"My job is to find and attract mastery-based agents to the office, protect the culture, and make sure everyone is happy! "






