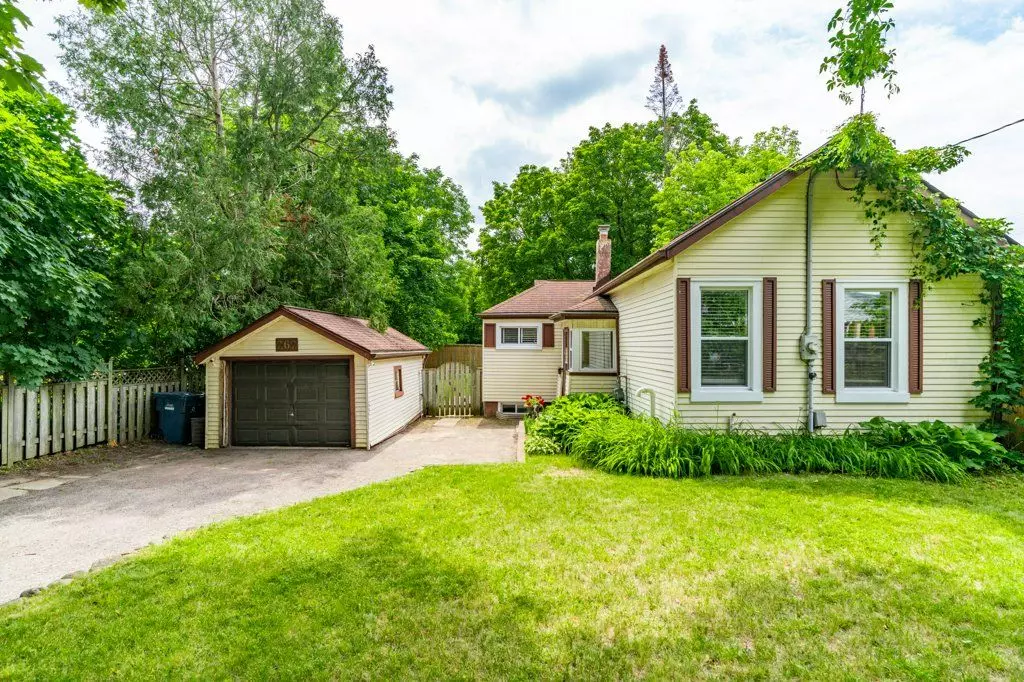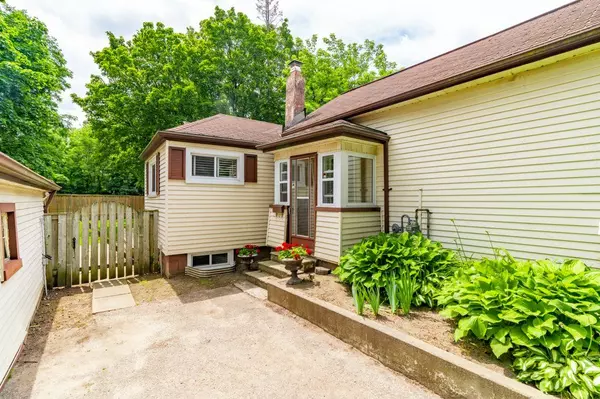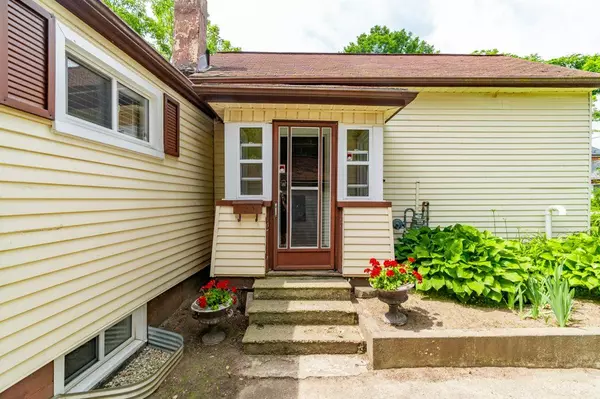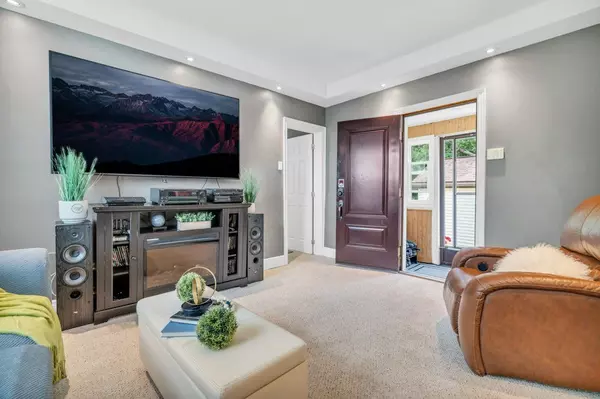$655,000
$679,999
3.7%For more information regarding the value of a property, please contact us for a free consultation.
4 Beds
2 Baths
SOLD DATE : 09/10/2024
Key Details
Sold Price $655,000
Property Type Single Family Home
Sub Type Detached
Listing Status Sold
Purchase Type For Sale
Approx. Sqft 700-1100
Subdivision Exhibition Park
MLS Listing ID X9013419
Sold Date 09/10/24
Style Bungalow
Bedrooms 4
Annual Tax Amount $4,143
Tax Year 2024
Property Sub-Type Detached
Property Description
Welcome to 262 Liverpool Street in Downtown Guelph! This charming home features two spacious bedrooms on the main floor, complemented by an updated kitchen, modern main bathroom and cozy gas fireplace. The basement boasts an additional two bedrooms, a relaxing sitting area with gas fireplace, full bathroom, and convenient laundry facilities. With a separate entrance, this space offers endless possibilities for future use. Just steps away from the downtown core and Exhibition Park, 262 Liverpool Street provides easy access to highways, shopping amenities, and more. Outside, you'll find a detached garage, a lovely deck, and a huge fully fenced yard, perfect for your outdoor dreams or a long list of future potential uses. Don't miss this fantastic opportunity!
Location
Province ON
County Wellington
Community Exhibition Park
Area Wellington
Zoning R1B
Rooms
Family Room Yes
Basement Partially Finished, Separate Entrance
Kitchen 1
Separate Den/Office 2
Interior
Interior Features In-Law Capability, Primary Bedroom - Main Floor, Water Heater Owned, Water Treatment
Cooling None
Fireplaces Number 2
Fireplaces Type Natural Gas
Exterior
Exterior Feature Deck
Parking Features Private
Garage Spaces 1.0
Pool None
Roof Type Asphalt Shingle
Lot Frontage 51.48
Lot Depth 123.33
Total Parking Spaces 3
Building
Foundation Stone
Others
Security Features Security System,Carbon Monoxide Detectors,Smoke Detector
ParcelsYN No
Read Less Info
Want to know what your home might be worth? Contact us for a FREE valuation!

Our team is ready to help you sell your home for the highest possible price ASAP
"My job is to find and attract mastery-based agents to the office, protect the culture, and make sure everyone is happy! "






