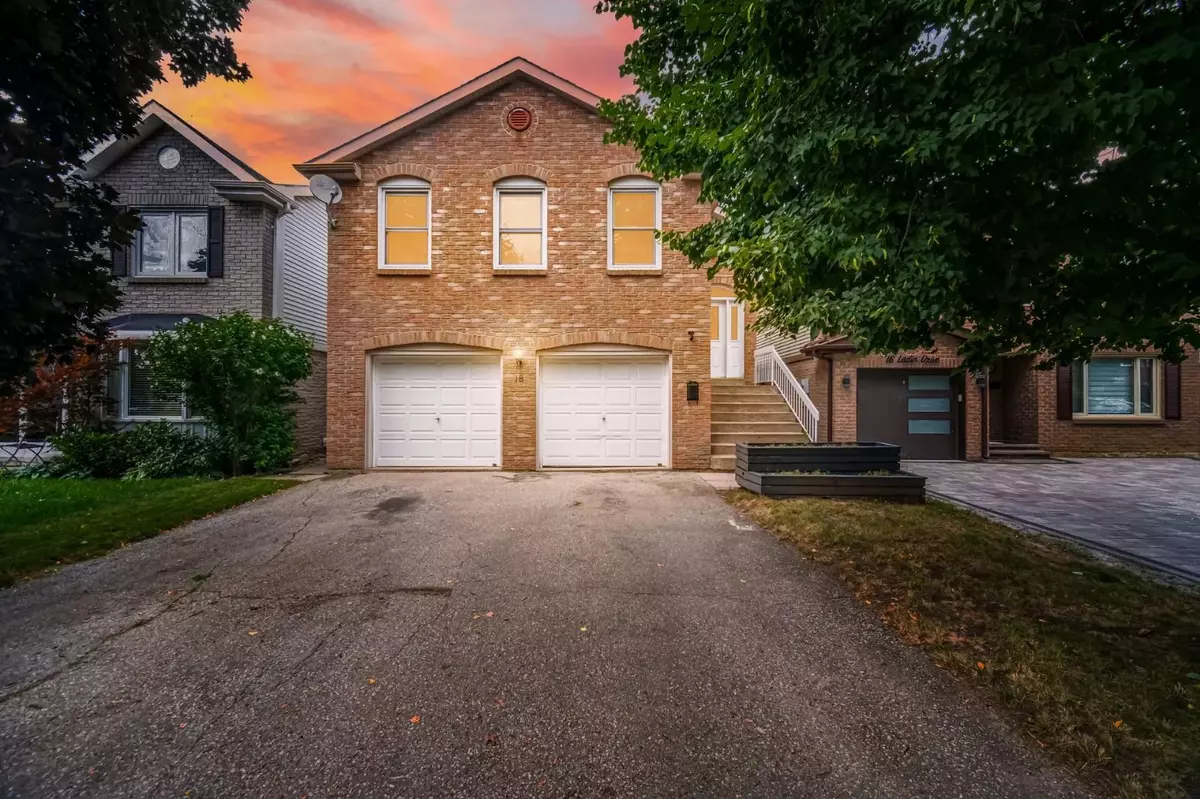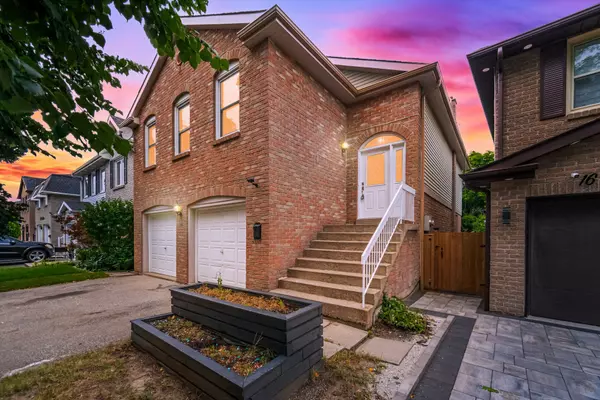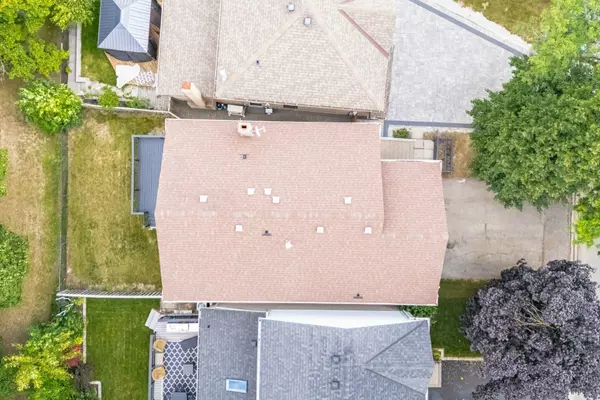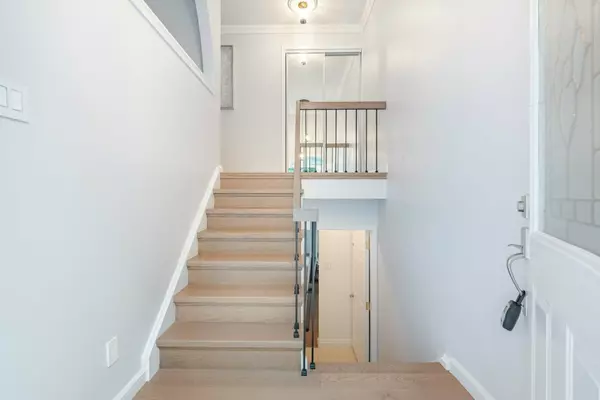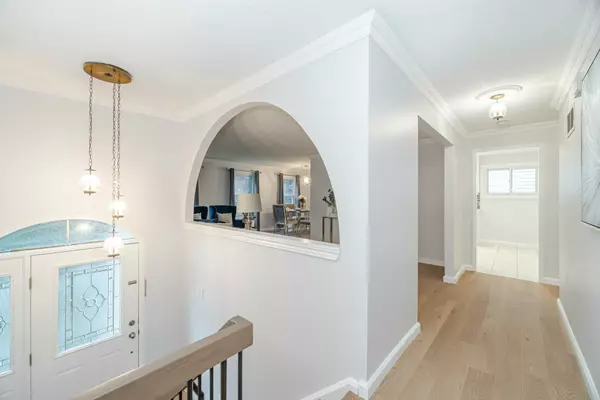$1,085,000
$999,000
8.6%For more information regarding the value of a property, please contact us for a free consultation.
4 Beds
3 Baths
SOLD DATE : 09/12/2024
Key Details
Sold Price $1,085,000
Property Type Single Family Home
Sub Type Detached
Listing Status Sold
Purchase Type For Sale
Approx. Sqft 2000-2500
Subdivision Westgate
MLS Listing ID W9233874
Sold Date 09/12/24
Style Bungalow-Raised
Bedrooms 4
Annual Tax Amount $5,124
Tax Year 2024
Property Sub-Type Detached
Property Description
**3 Separate Apartment Rental Potential ** Welcome to this sun-filled bungalow-style detached home featuring 4 bedrooms (3 on the main floor and 1 on the ground floor), 3 full bathrooms, 6 parking spaces, and 2 kitchens. The main floor includes a living room, dining room, and a fully upgraded new kitchen with a breakfast area. The primary bedroom has a walk-in closet and a 3-piece ensuite, while two additional bedrooms share a 3-piece bath. An oak staircase with iron spindles leads to the ground floor, which boasts a family room with a fireplace and walkout to the backyard, a full kitchen, a 4th bedroom, and another 3-piece bath with separate laundry. Recent upgrades include new flooring, crown moulding, baseboards, a new kitchen with upgraded stainless steel appliances, an owned hot water tank, and renovated bathrooms. With a double car garage and a spacious backyard perfect for summer; no house in the back, this house is a gem! Conveniently located near schools, parks, highways, and shopping centers. There is potential to build a finished basement apartment for additional income. The property has a main floor, ground floor, and an unfinished basement, offering potential for three rentals.
Location
Province ON
County Peel
Community Westgate
Area Peel
Rooms
Family Room Yes
Basement Full
Kitchen 2
Interior
Interior Features Water Heater
Cooling Central Air
Exterior
Parking Features Private
Garage Spaces 2.0
Pool None
Roof Type Shingles
Lot Frontage 36.0
Lot Depth 95.0
Total Parking Spaces 6
Building
Foundation Concrete
Read Less Info
Want to know what your home might be worth? Contact us for a FREE valuation!

Our team is ready to help you sell your home for the highest possible price ASAP
"My job is to find and attract mastery-based agents to the office, protect the culture, and make sure everyone is happy! "

