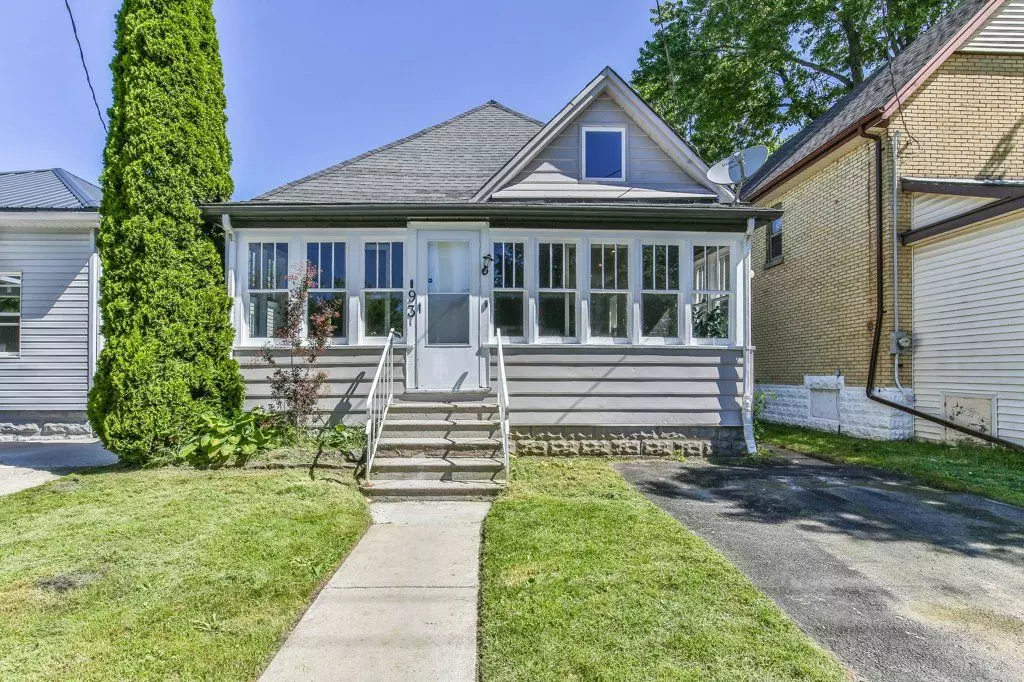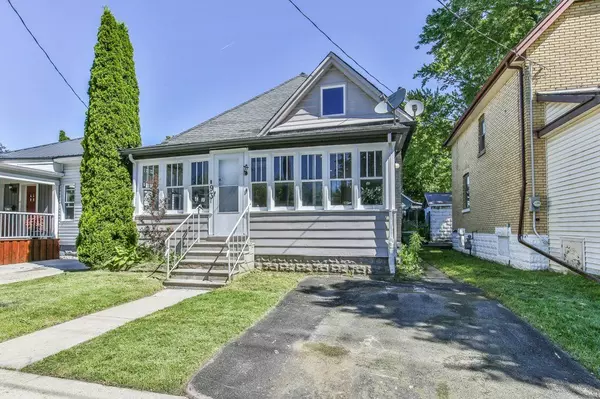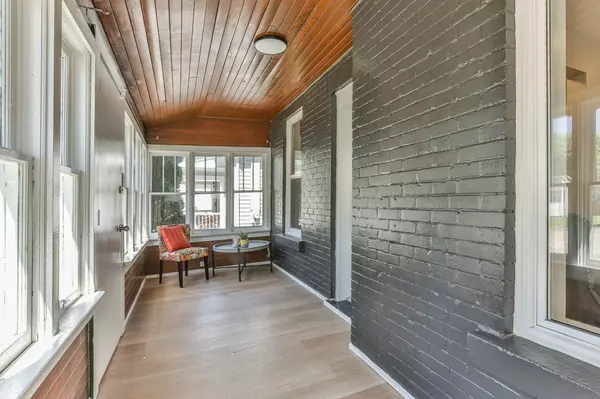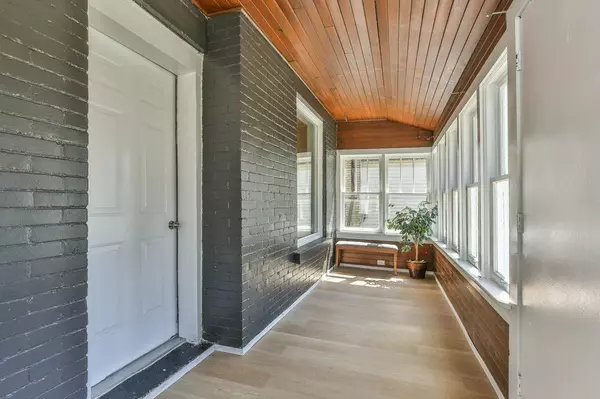$410,000
$429,900
4.6%For more information regarding the value of a property, please contact us for a free consultation.
4 Beds
2 Baths
SOLD DATE : 08/01/2024
Key Details
Sold Price $410,000
Property Type Single Family Home
Sub Type Detached
Listing Status Sold
Purchase Type For Sale
Approx. Sqft 1100-1500
Subdivision Nw
MLS Listing ID X8400810
Sold Date 08/01/24
Style 1 1/2 Storey
Bedrooms 4
Annual Tax Amount $1,895
Tax Year 2023
Property Sub-Type Detached
Property Description
Welcome to your dream home! This two-story abode boasts a perfect blend of comfort and modern elegance. With four bedrooms (two on the main and two upstairs) and two full bathrooms, this home offers ample space for families to thrive and guests to feel welcomed. Recently overhauled, this residence is an already beautiful canvas awaiting your personal touch. When you first enter your new home you will see the expansive porch offering ample room for seating arrangements, potted plants, or even a cozy reading nook. Whether you're savoring your morning coffee as the sun rises or unwinding with a glass of wine as twilight descends, this versatile space accommodates every mood and occasion. Step inside to discover the heart of the homea stunning oversized kitchen island, ideal for entertaining or as your new prep station. Gleaming stainless steel appliances complement the abundant counter space, inviting culinary creativity to flourish. Outside, a storage shed awaits in the fenced backyard, perfect for stowing away outdoor essentials. Enjoy lazy afternoons or lively gatherings on the patio area, providing an idyllic setting for relaxation or outdoor festivities. Parking offers space for one car on the property and an additional car on the street, complete with an approved pass. Convenience meets functionality with main floor laundry, simplifying household chores and enhancing daily living. Embrace the opportunity to make this house your own, with its inviting spaces and endless potential. Welcome home to a haven where comfort meets possibility.
Location
Province ON
County Elgin
Community Nw
Area Elgin
Zoning R3
Rooms
Family Room No
Basement Full, Unfinished
Kitchen 1
Interior
Interior Features Water Heater Owned
Cooling Central Air
Exterior
Parking Features Private
Pool None
Roof Type Shingles
Lot Frontage 30.0
Lot Depth 65.12
Total Parking Spaces 1
Building
Foundation Block
Read Less Info
Want to know what your home might be worth? Contact us for a FREE valuation!

Our team is ready to help you sell your home for the highest possible price ASAP
"My job is to find and attract mastery-based agents to the office, protect the culture, and make sure everyone is happy! "






