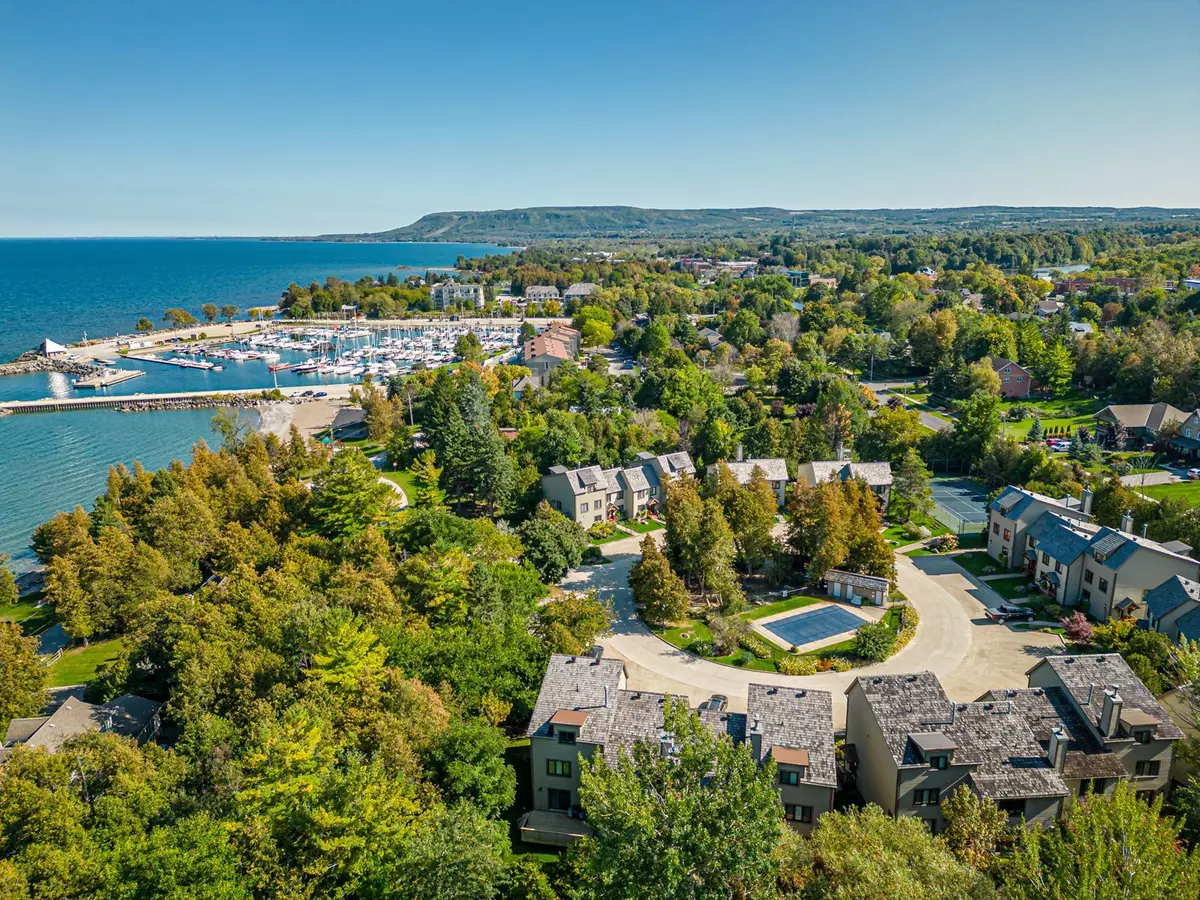$860,000
$879,000
2.2%For more information regarding the value of a property, please contact us for a free consultation.
5 Beds
6 Baths
SOLD DATE : 08/14/2024
Key Details
Sold Price $860,000
Property Type Condo
Sub Type Condo Townhouse
Listing Status Sold
Purchase Type For Sale
Approx. Sqft 2500-2749
Subdivision Thornbury
MLS Listing ID X8487898
Sold Date 08/14/24
Style 3-Storey
Bedrooms 5
HOA Fees $844
Annual Tax Amount $3,182
Tax Year 2023
Property Sub-Type Condo Townhouse
Property Description
Welcome to this end unit townhouse in the prestigious Bayside Villas community, nestled along the Thornbury Harbour. This remarkable 5-bedroom (above grade), 4.5 bathroom (all recently renovated) townhome is your gateway to a dreamy four season retreat. Situated just steps from the breathtaking shores of Georgian Bay, 5 minutes to Georgian Peaks Ski Club and a short drive to world class golf. This family friendly townhome welcomes you with an open-concept layout that seamlessly connects the living, dining, and kitchen areas. Off the main living area you can retreat to your private back deck, surrounded by lush landscaping, to savour moments of tranquility. Beyond the property's charms, swimming pool and tennis court, Thornbury's fantastic shops and delectable restaurants are within walking distance, ensuring that daily conveniences and entertainment are always at your fingertips. Opportunities like this townhome are a rarity; don't miss your chance to experience the best of Georgian Bay living. VENDOR TAKE BACK FINANCING AVAILABLE.
Location
Province ON
County Grey County
Community Thornbury
Area Grey County
Zoning R2
Rooms
Family Room Yes
Basement Finished
Kitchen 1
Interior
Interior Features On Demand Water Heater, Sump Pump, Storage
Cooling Central Air
Fireplaces Number 1
Fireplaces Type Natural Gas
Laundry In Basement, Laundry Room, Sink
Exterior
Exterior Feature Deck, Landscaped, Recreational Area, Year Round Living
Parking Features Surface
Amenities Available BBQs Allowed, Outdoor Pool, Tennis Court
View Pool, Trees/Woods
Roof Type Asphalt Shingle
Exposure North East
Total Parking Spaces 2
Building
Foundation Poured Concrete
Locker None
Others
Pets Allowed Restricted
Read Less Info
Want to know what your home might be worth? Contact us for a FREE valuation!

Our team is ready to help you sell your home for the highest possible price ASAP
"My job is to find and attract mastery-based agents to the office, protect the culture, and make sure everyone is happy! "






