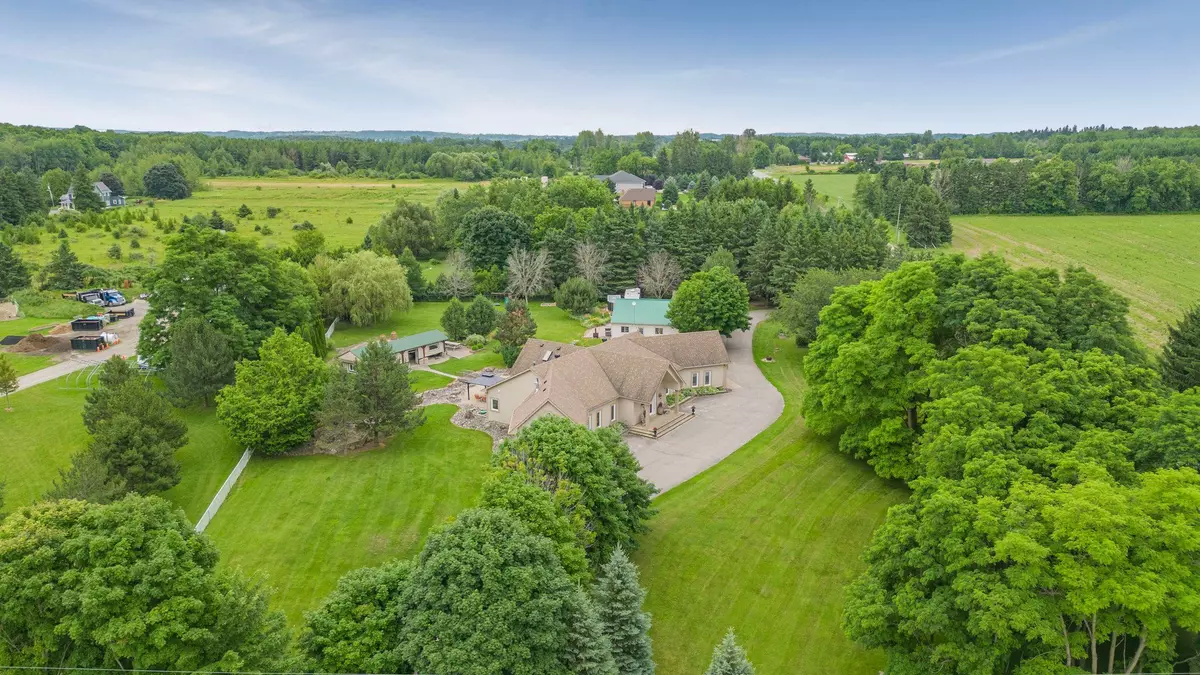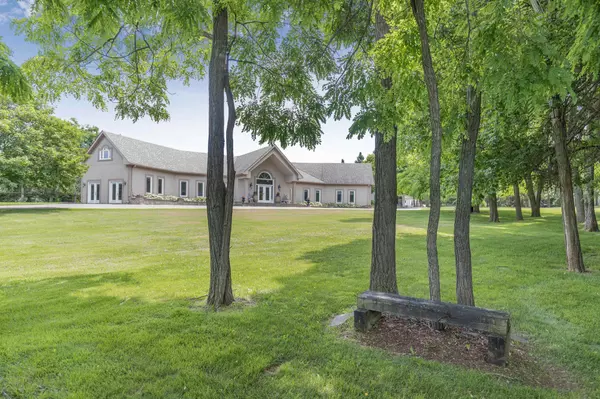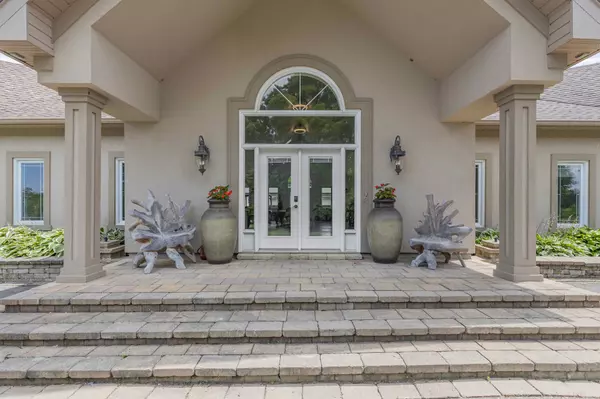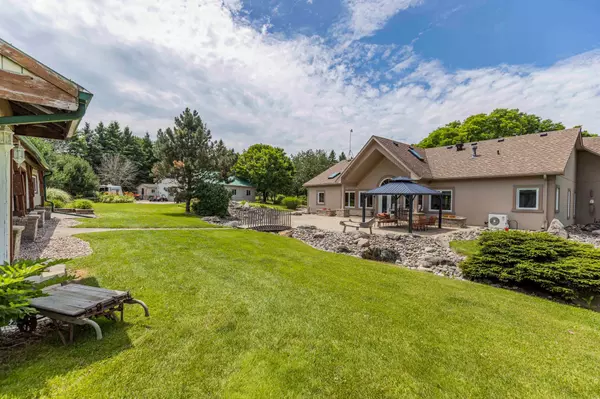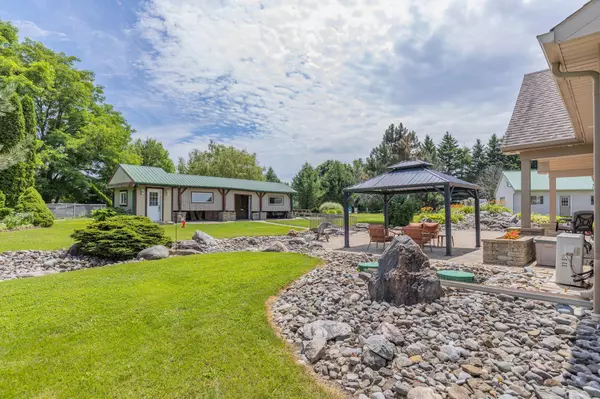$1,440,000
$1,589,900
9.4%For more information regarding the value of a property, please contact us for a free consultation.
4 Beds
2 Baths
SOLD DATE : 10/25/2024
Key Details
Sold Price $1,440,000
Property Type Single Family Home
Sub Type Detached
Listing Status Sold
Purchase Type For Sale
Approx. Sqft 3500-5000
Subdivision Rural New Tecumseth
MLS Listing ID N9035741
Sold Date 10/25/24
Style Bungalow
Bedrooms 4
Annual Tax Amount $11,595
Tax Year 2024
Property Sub-Type Detached
Property Description
This one really does have it all and comes with multiple options and uses also. A large 4200 sqft home situated on a beautiful 2 acre corner lot in the countryside. The yard is well manicured with a waterfall feature and river stone steam concept ( although has not be used in a few years). Plenty of room for a dream pool oasis. The lot has 2 different road frontages with a driveway connecting to both, very practical especially if you have equipment or a trailer, rv, boat etc. Plenty of parking for machinery or toys. Ideal for a home business or many varieties. detached garage is heated and insulated 30x40, with 100 amp power, drive thru garage doors, can park 6 trucks inside. The house is separated by a door into the 2 sides, each side is set up as it's own home. The perfect set up for inlaws, older children who want their own home/space but can't afford their own house. Rent out 1 side or have a family member live with you but in their own unit and personal space. this has it all !!!!
Location
Province ON
County Simcoe
Community Rural New Tecumseth
Area Simcoe
Zoning north frontage is 223'
Rooms
Family Room Yes
Basement None
Kitchen 2
Interior
Interior Features Accessory Apartment, Built-In Oven, Central Vacuum, Countertop Range, In-Law Suite, On Demand Water Heater, Separate Heating Controls, Storage, Auto Garage Door Remote, Primary Bedroom - Main Floor
Cooling Wall Unit(s)
Fireplaces Number 2
Fireplaces Type Natural Gas
Exterior
Exterior Feature Patio, Privacy
Parking Features Circular Drive, RV/Truck
Garage Spaces 6.0
Pool None
View Forest, Garden
Roof Type Asphalt Shingle
Lot Frontage 299.0
Lot Depth 293.0
Total Parking Spaces 36
Building
Foundation Slab
Others
ParcelsYN No
Read Less Info
Want to know what your home might be worth? Contact us for a FREE valuation!

Our team is ready to help you sell your home for the highest possible price ASAP
"My job is to find and attract mastery-based agents to the office, protect the culture, and make sure everyone is happy! "

