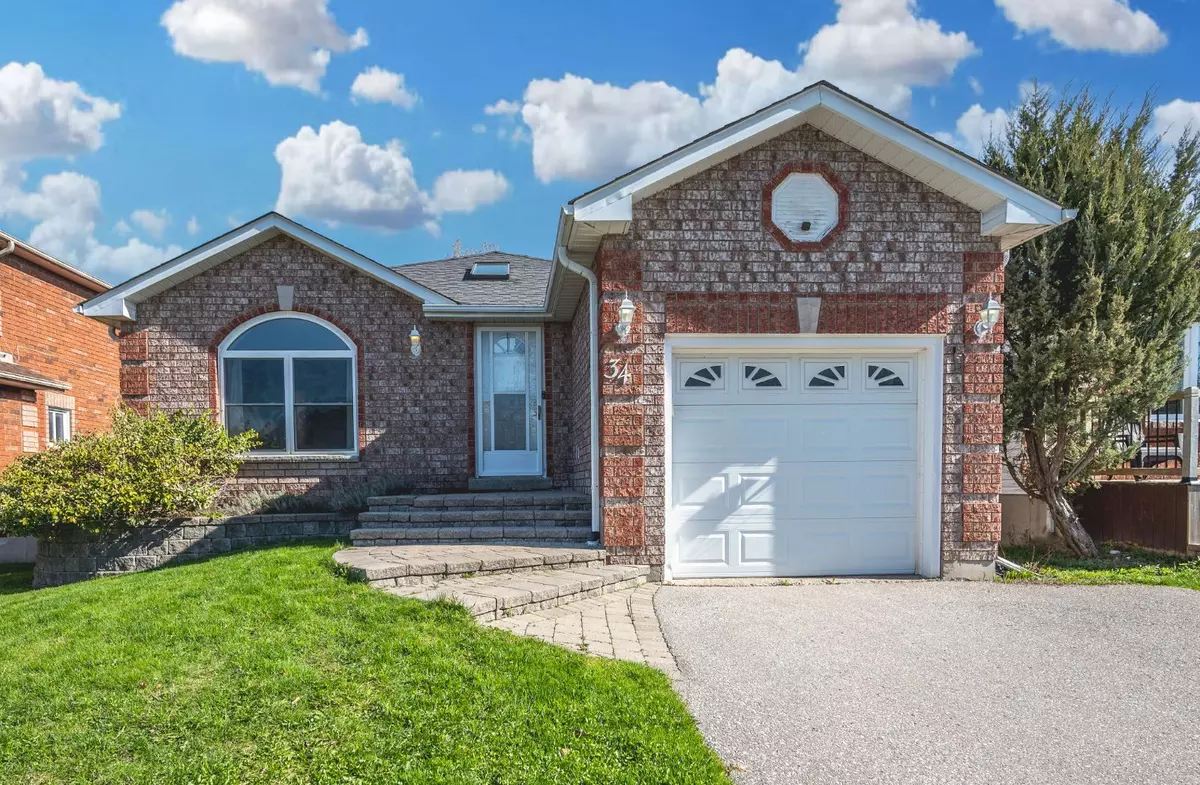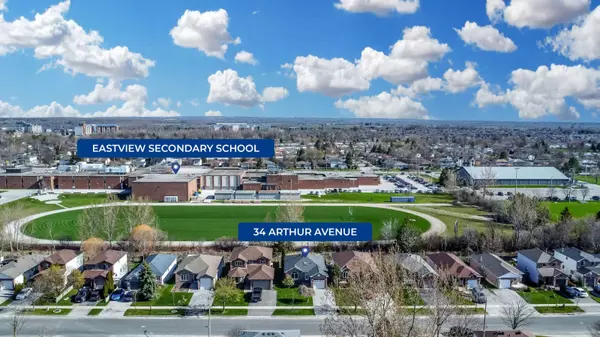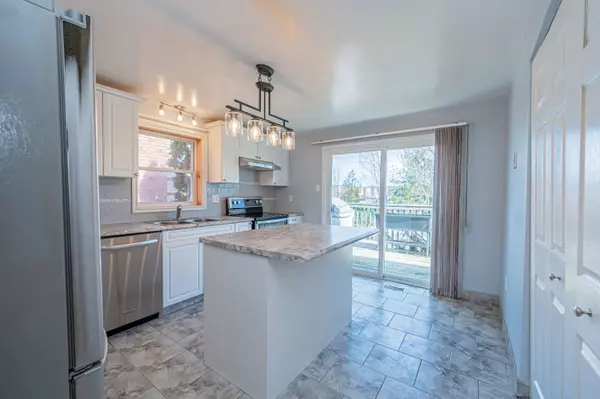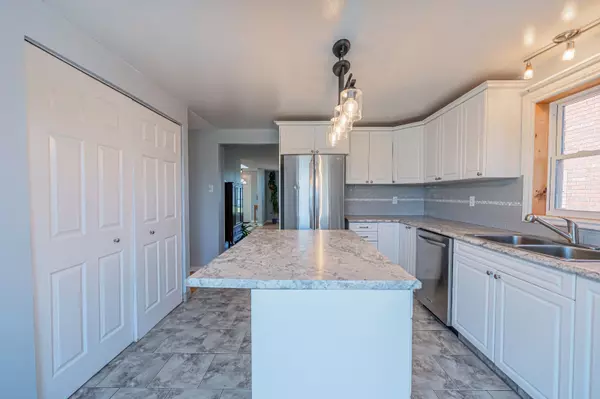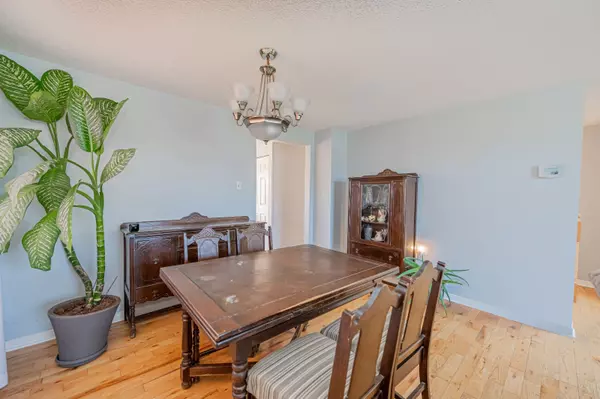$705,000
$724,999
2.8%For more information regarding the value of a property, please contact us for a free consultation.
3 Beds
2 Baths
SOLD DATE : 07/23/2024
Key Details
Sold Price $705,000
Property Type Single Family Home
Sub Type Detached
Listing Status Sold
Purchase Type For Sale
Approx. Sqft 700-1100
Subdivision Grove East
MLS Listing ID S8298810
Sold Date 07/23/24
Style Bungalow
Bedrooms 3
Annual Tax Amount $4,067
Tax Year 2023
Property Sub-Type Detached
Property Description
CONVENIENTLY LOCATED BUNGALOW NEAR ALL AMENITIES FEATURING A FINISHED WALKOUT BASEMENT! This charming bungalow offers convenient living in a family-friendly neighbourhood. A quick drive will take you to Highway 400, Johnson's Beach, Kempenfelt Park, shopping centers, a library, and downtown Barrie. You'll find schools, parks, and an arena within walking distance. This cozy home boasts an all-brick exterior and an inviting interlock walkway leading to the entryway. The well-equipped kitchen presents white cabinets, a stylish backsplash, an island, and a walkout to the spacious back deck. Relax and unwind in the open-concept living and dining area, highlighted by a large window that floods the space with natural light. The main floor offers a primary bedroom with semi-ensuite access and an additional walkout to the deck. A second bedroom is perfect for family or guests. A fully finished walkout basement downstairs includes a rec room with a gas fireplace, a third bedroom, a laundry room, a versatile den, and a full bathroom. Don't miss your chance to make this delightful property your new #HomeToStay!
Location
Province ON
County Simcoe
Community Grove East
Area Simcoe
Zoning R3
Rooms
Family Room No
Basement Finished with Walk-Out, Full
Kitchen 1
Separate Den/Office 1
Interior
Interior Features Water Heater, Central Vacuum
Cooling Central Air
Fireplaces Number 1
Fireplaces Type Natural Gas
Exterior
Parking Features Private Double
Garage Spaces 1.0
Pool None
Roof Type Asphalt Shingle
Lot Frontage 42.97
Lot Depth 101.05
Total Parking Spaces 3
Building
Foundation Poured Concrete
Others
Security Features None
Read Less Info
Want to know what your home might be worth? Contact us for a FREE valuation!

Our team is ready to help you sell your home for the highest possible price ASAP
"My job is to find and attract mastery-based agents to the office, protect the culture, and make sure everyone is happy! "

