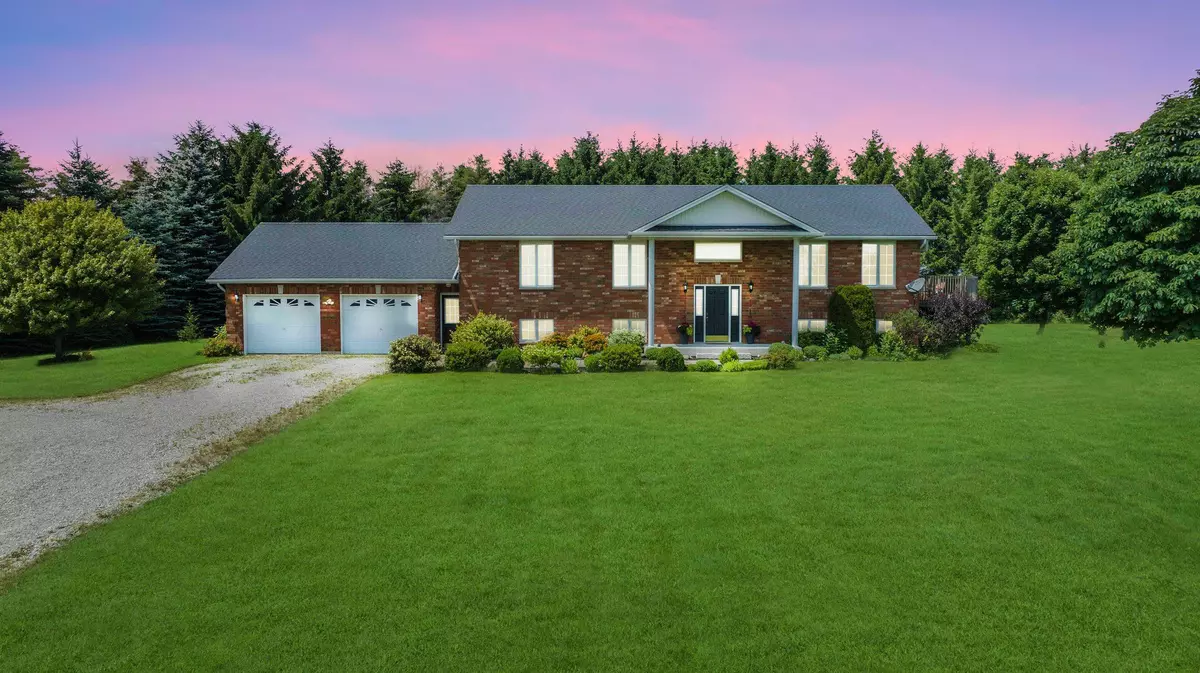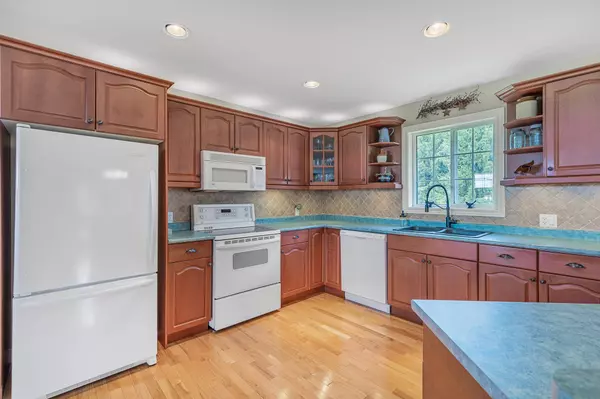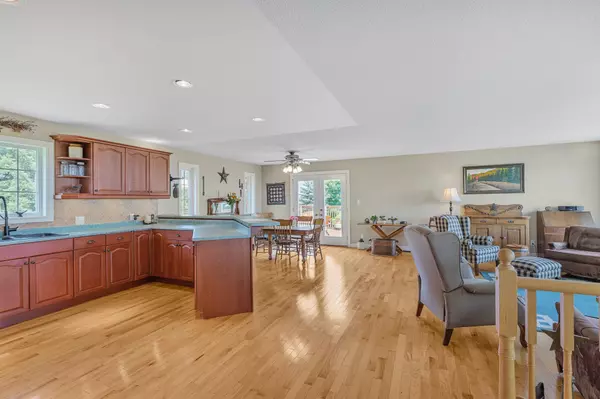$1,180,000
$1,189,000
0.8%For more information regarding the value of a property, please contact us for a free consultation.
5 Beds
3 Baths
SOLD DATE : 11/01/2024
Key Details
Sold Price $1,180,000
Property Type Single Family Home
Sub Type Detached
Listing Status Sold
Purchase Type For Sale
Approx. Sqft 1500-2000
Subdivision Rural Essa
MLS Listing ID N9033772
Sold Date 11/01/24
Style Bungalow-Raised
Bedrooms 5
Annual Tax Amount $3,300
Tax Year 2024
Property Sub-Type Detached
Property Description
Million Dollar Views! This 3+2 bedroom raised bungalow will not disappoint. Open concept main level is bright & spacious & offers gleaming hardwood floors. Kitchen has 4 appliances & breakfast bar, open to the dining room with a walk out to a wrap around deck. Enjoy sitting in the large living room to enjoy the views to the south for miles. Primary has a 3 pc en-suite & its own walk out to a deck in the backyard. Basement is fully finished & great for the growing family with a large rec room & wet bar, enhanced with all above grade windows & a corner gas fireplace. Two more bedrooms in the basement also with above grade windows & a full 3 pc bathroom. Numerous walk outs from the basement & the house. Double garage is oversized & an entrance to the house. Enjoy privacy & tranquility, surrounded by nature. Excellent for the growing family & minutes to town. This all brick house can be your home!
Location
Province ON
County Simcoe
Community Rural Essa
Area Simcoe
Zoning A2
Rooms
Family Room No
Basement Finished, Walk-Up
Kitchen 1
Separate Den/Office 2
Interior
Interior Features Air Exchanger, Auto Garage Door Remote, Bar Fridge, Central Vacuum, In-Law Capability, Sump Pump, Water Purifier, Water Softener
Cooling Central Air
Fireplaces Number 1
Fireplaces Type Rec Room
Exterior
Exterior Feature Patio, Privacy
Parking Features Private Double
Garage Spaces 2.0
Pool None
View Trees/Woods, Garden, Golf Course
Roof Type Asphalt Shingle
Lot Frontage 200.0
Lot Depth 250.0
Total Parking Spaces 14
Building
Foundation Poured Concrete
Others
ParcelsYN No
Read Less Info
Want to know what your home might be worth? Contact us for a FREE valuation!

Our team is ready to help you sell your home for the highest possible price ASAP
"My job is to find and attract mastery-based agents to the office, protect the culture, and make sure everyone is happy! "






