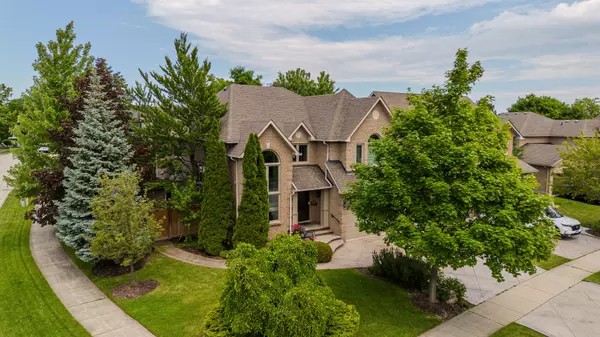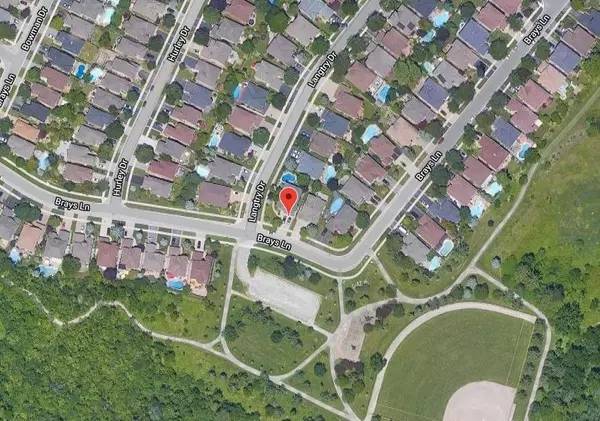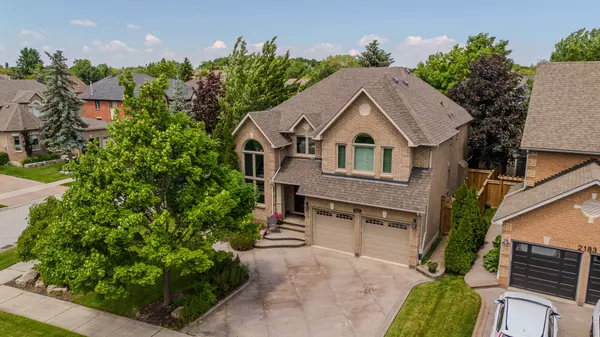$2,050,000
$2,099,900
2.4%For more information regarding the value of a property, please contact us for a free consultation.
4 Beds
5 Baths
SOLD DATE : 09/09/2024
Key Details
Sold Price $2,050,000
Property Type Single Family Home
Sub Type Detached
Listing Status Sold
Purchase Type For Sale
Approx. Sqft 3500-5000
Subdivision Glen Abbey
MLS Listing ID W9032226
Sold Date 09/09/24
Style 2-Storey
Bedrooms 4
Annual Tax Amount $8,061
Tax Year 2024
Property Sub-Type Detached
Property Description
Exquisite home on premium corner lot in Glen Abbey with 3500SF of total finished living space. Mins from schools, shopping, hwys, amenities, & across from Langtry Park, this home perfectly blends luxury, comfort & convenience. Spacious foyer & sunken great rm w soaring vaulted ceilings & floating stairs. Tile & hardwood flooring & California shutters throughout. Formal dining rm w coffered ceilings & wainscoting. Plus a cozy family rm w gas FP & built-in cabinets. Custom kitchen w SS appliances & granite island. The professionally landscaped exterior feat patterned concrete, full irrigation & lighting. Paradise yard w composite deck, patio, mature trees, awning, cabana, BBQ area & inviting inground pool w updated equipment. Upstairs find a massive primary suite w WI closet & luxurious 5PC ensuite. The finished LL incl rec rm w electric fireplace, bar, bedroom & 3PC bath. UPDATES: most windows 18, furnace&A/C 22, pool liner & chlorine system 24, pool heater 22 & fence 22/23
Location
Province ON
County Halton
Community Glen Abbey
Area Halton
Rooms
Family Room Yes
Basement Finished, Full
Kitchen 1
Interior
Interior Features None
Cooling Central Air
Fireplaces Type Natural Gas, Electric
Exterior
Parking Features Private Double
Garage Spaces 2.0
Pool Inground
Roof Type Asphalt Shingle
Lot Frontage 58.1
Lot Depth 102.53
Total Parking Spaces 4
Building
Foundation Poured Concrete
Read Less Info
Want to know what your home might be worth? Contact us for a FREE valuation!

Our team is ready to help you sell your home for the highest possible price ASAP
"My job is to find and attract mastery-based agents to the office, protect the culture, and make sure everyone is happy! "






