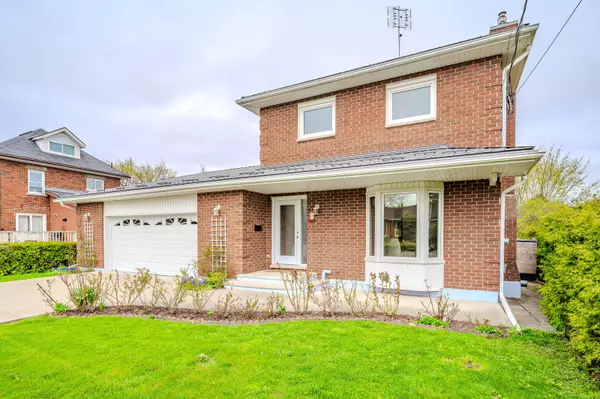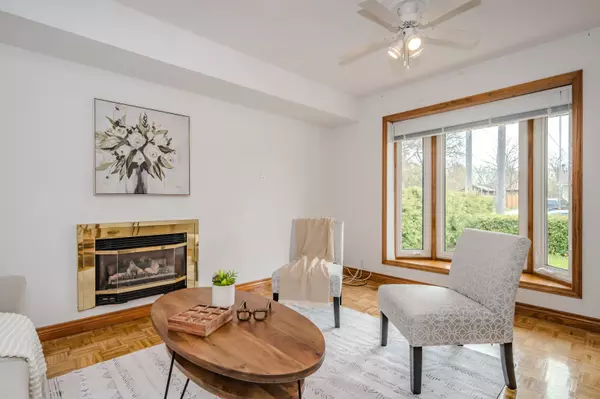$800,000
$839,900
4.8%For more information regarding the value of a property, please contact us for a free consultation.
3 Beds
4 Baths
SOLD DATE : 08/22/2024
Key Details
Sold Price $800,000
Property Type Single Family Home
Sub Type Detached
Listing Status Sold
Purchase Type For Sale
Approx. Sqft 1100-1500
Subdivision Two Rivers
MLS Listing ID X9017970
Sold Date 08/22/24
Style 2-Storey
Bedrooms 3
Annual Tax Amount $4,277
Tax Year 2023
Property Sub-Type Detached
Property Description
Nestled in one of the most coveted neighbourhoods, where timeless elegance meets modern comfort, this stunning residence at 2 Beverley St, Guelph, embodies meticulous care and attention to detail. Boasting 3 bedrooms, 3 full bathrooms, and a powder room, this home offers spacious living areas perfectly suited for both relaxation and entertainment. Step inside to discover beautifully maintained wood parquet flooring that adds warmth and character to every room. The heart of the home is adorned with two gas fireplaces, creating a cozy ambiance for chilly evenings. Imagine unwinding in the inviting living room while basking in the glow of the flickering flames. No detail has been overlooked in this meticulously maintained abode. From the newer Bavarian windows that flood the interior with natural light to the recently installed metal roof that ensures years of worry-free living, every aspect of this home exudes quality craftsmanship and enduring charm. For those who love to cook and entertain, the well-appointed kitchen is a dream come true. With ample cabinetry, sleek countertops, and modern appliances, it offers both style and functionality. Step outside to discover your own private oasis a composite deck overlooking one of the nicest lots in the ward. Whether you're enjoying your morning coffee al fresco or hosting summer BBQs with friends and family, this outdoor space is sure to impress. Additional features include a new Lennox A/C system, a newer furnace for added comfort, and a fresh coat of paint throughout, adding to the home's appeal and value. Don't miss your chance to own this extraordinary residence, where luxury living meets timeless charm. Schedule your private tour today and experience the unparalleled beauty of 2 Beverley St firsthand.
Location
Province ON
County Wellington
Community Two Rivers
Area Wellington
Zoning RIB
Rooms
Family Room No
Basement Full, Finished
Kitchen 1
Separate Den/Office 1
Interior
Interior Features Auto Garage Door Remote, Floor Drain, In-Law Capability, On Demand Water Heater, Water Meter, Water Softener, Water Heater, Water Heater Owned
Cooling Central Air
Fireplaces Number 2
Fireplaces Type Living Room, Natural Gas
Exterior
Exterior Feature Deck, Landscaped, Porch, Privacy
Parking Features Front Yard Parking, Private Double
Garage Spaces 2.0
Pool None
Roof Type Metal
Lot Frontage 62.0
Total Parking Spaces 6
Building
Foundation Concrete
Others
Security Features Carbon Monoxide Detectors,Smoke Detector
Read Less Info
Want to know what your home might be worth? Contact us for a FREE valuation!

Our team is ready to help you sell your home for the highest possible price ASAP
"My job is to find and attract mastery-based agents to the office, protect the culture, and make sure everyone is happy! "






