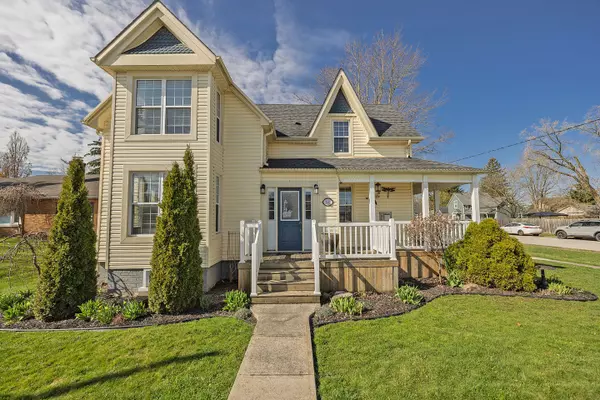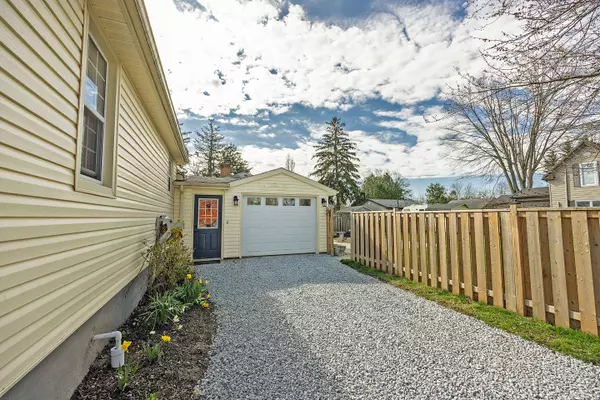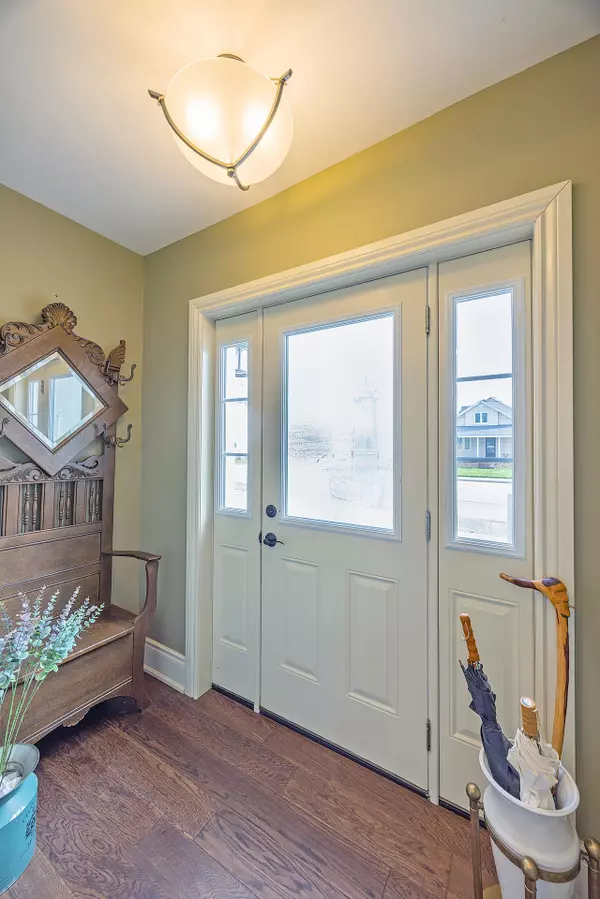$515,000
$499,900
3.0%For more information regarding the value of a property, please contact us for a free consultation.
4 Beds
2 Baths
SOLD DATE : 07/31/2024
Key Details
Sold Price $515,000
Property Type Single Family Home
Sub Type Detached
Listing Status Sold
Purchase Type For Sale
Approx. Sqft 1500-2000
Subdivision West Lorne
MLS Listing ID X8240832
Sold Date 07/31/24
Style 2-Storey
Bedrooms 4
Annual Tax Amount $2,455
Tax Year 2023
Property Sub-Type Detached
Property Description
This gracious Victorian beauty in wonderful, community oriented West Lorne (last years Hockeyville and only 30 minutes to South London Costco) exudes character and charm with its classic wrap around front porch (low maintenance railings), high ceilings, crown moulding and wainscotting while blending modern amenities seamlessly through the spacious home. There is an abundance of features including pot lights and beautiful hardwood floor flowing through out the mainfloor. The bright open concept kitchen/dining area is the perfect place for entertaining with plenty of cupboards and counter space, breakfast bar, SS gas stove, French door refrigerator, 4 yr old dishwasher, walk-in pantry and tray ceiling dining. The livingroom radiates warmth with a traditional parlour style gas fireplace installed in 2020. There is a stylish renovated 4 piece bathroom with granite top vanity, and heated ceramic floor! The spacious mainfloor Master BR (right beside the bathroom) and 3 more lovely BRs upstairs and 2nd bathroom could work well for a generational family or use the MBR for a mainfloor family room/home office/playroom. There is a convenient mudroom and mainfloor laundry just off the attached, oversized insulated single garage with hydro. The garage also connects to the large, private, fully fenced backyard with beautiful gardens and patio area. Your summer retreat awaits. Updated wiring and plumbing, shingles replaced in 2013, new gas furnace and water heater 2023.
Location
Province ON
County Elgin
Community West Lorne
Area Elgin
Zoning R1
Rooms
Family Room Yes
Basement Unfinished
Kitchen 1
Interior
Interior Features Water Heater Owned, Workbench, Primary Bedroom - Main Floor
Cooling Central Air
Fireplaces Number 1
Fireplaces Type Living Room
Exterior
Exterior Feature Landscaped, Patio
Parking Features Private
Garage Spaces 1.0
Pool None
Roof Type Fibreglass Shingle
Lot Frontage 66.0
Lot Depth 132.0
Total Parking Spaces 3
Building
Foundation Brick, Concrete
Others
ParcelsYN No
Read Less Info
Want to know what your home might be worth? Contact us for a FREE valuation!

Our team is ready to help you sell your home for the highest possible price ASAP
"My job is to find and attract mastery-based agents to the office, protect the culture, and make sure everyone is happy! "






