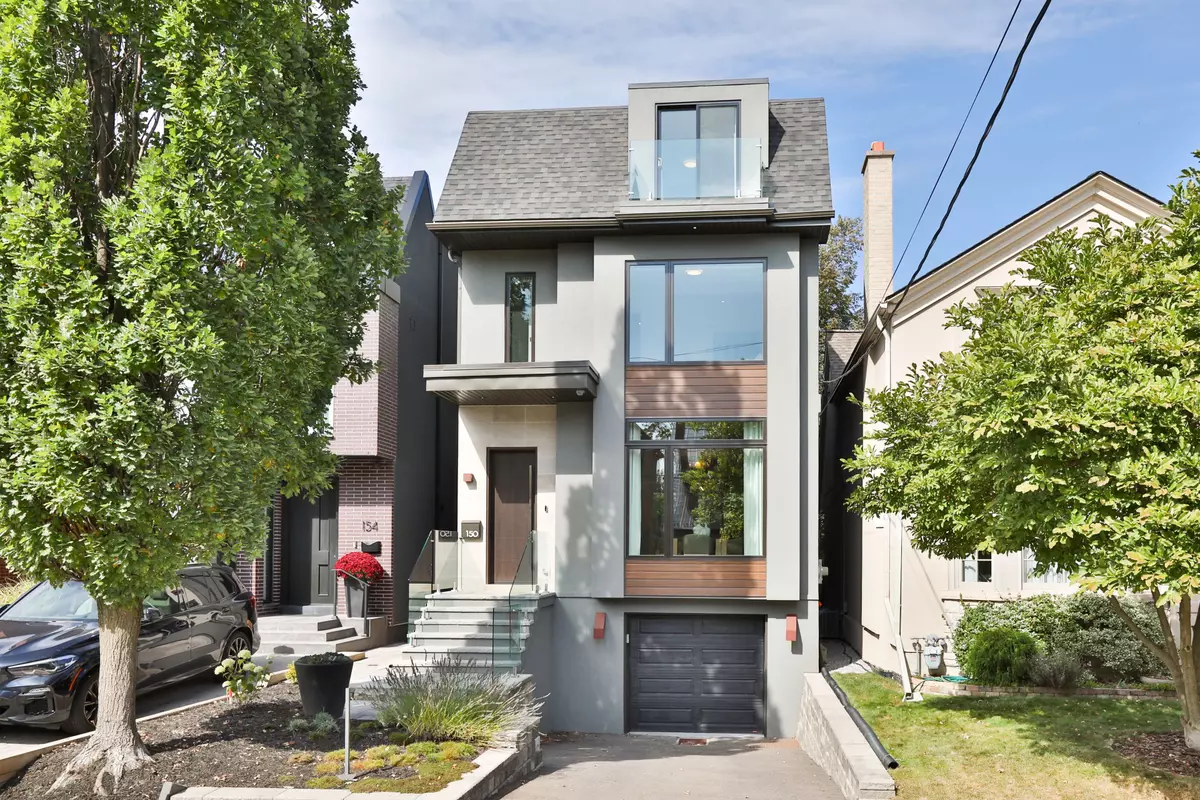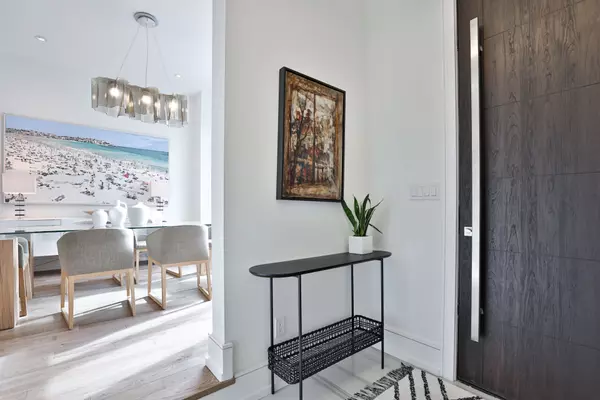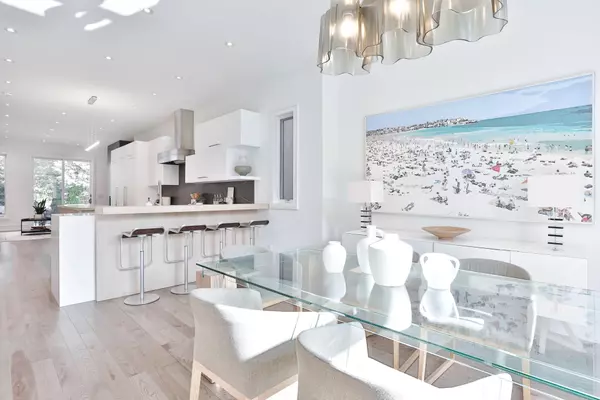$3,599,000
$3,599,000
For more information regarding the value of a property, please contact us for a free consultation.
4 Beds
6 Baths
SOLD DATE : 01/16/2025
Key Details
Sold Price $3,599,000
Property Type Single Family Home
Sub Type Detached
Listing Status Sold
Purchase Type For Sale
Subdivision Lawrence Park South
MLS Listing ID C8473134
Sold Date 01/16/25
Style 3-Storey
Bedrooms 4
Annual Tax Amount $16,158
Tax Year 2024
Property Sub-Type Detached
Property Description
Situated in one of North Toronto's most desirable locations, on the best block of Albertus, this 3 storey, 4 bedroom, 6 bath home underwent a complete redesign and renovation. Re-imagined with the highest attention to detail and quality, this home features 10 foot ceilings on the main level. The open concept living space has been designed with a view to entertaining. Floor to ceiling windows flood the space with light. The kitchen was designed with the home chef in mind, and no compromises made - solid oak island, HanStone countertops, Italian Dekton backsplash, top of the line Sub Zero and Dacor appliances. Living room with floor to ceiling windows, gas fireplace, and walk out to expansive deck and landscaped back garden. The second floor holds 2 bedrooms, generous principal suite with 5 piece ensuite, walk-in closet, and wall to wall closets with organizers offer ample storage. 2nd Bedroom with 3 piece ensuite overlooks the front garden. Convenient second floor laundry room. Lower level has been updated with heated porcelain floors, light and bright office space, and features a recreation room with built-in cabinetry and walk-out to the spacious yard with stone patio, landscaped gardens, and green space. Private drive with extra wide garage has epoxy floor, electric vehicle charger and super storage space. A quick walk to the shops and amenities of Yonge, easy access to transit and some of the finest public and private schools the city has to offer.
Location
Province ON
County Toronto
Community Lawrence Park South
Area Toronto
Rooms
Family Room No
Basement Finished with Walk-Out
Kitchen 1
Interior
Interior Features Bar Fridge, Water Heater
Cooling Central Air
Fireplaces Type Natural Gas
Exterior
Parking Features Private
Garage Spaces 1.0
Pool None
Roof Type Asphalt Shingle
Lot Frontage 27.0
Lot Depth 134.0
Total Parking Spaces 2
Building
Foundation Block
Read Less Info
Want to know what your home might be worth? Contact us for a FREE valuation!

Our team is ready to help you sell your home for the highest possible price ASAP
"My job is to find and attract mastery-based agents to the office, protect the culture, and make sure everyone is happy! "






