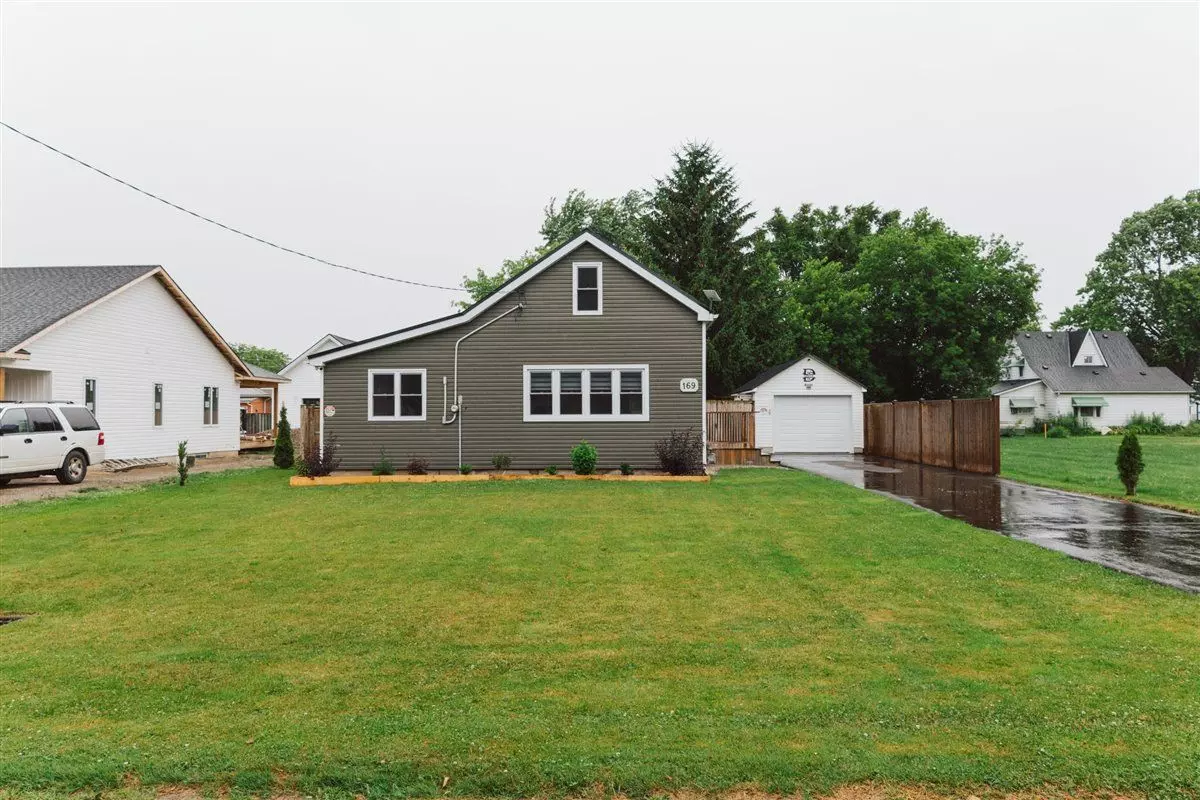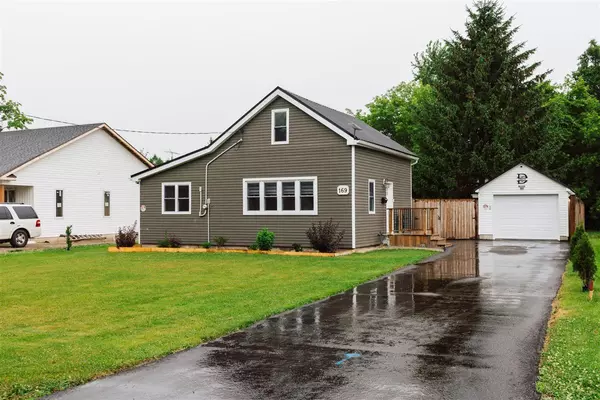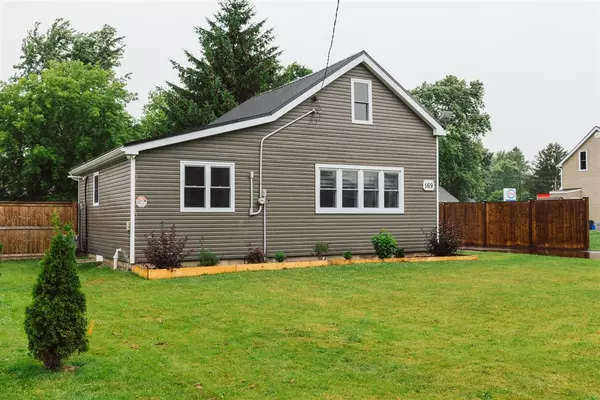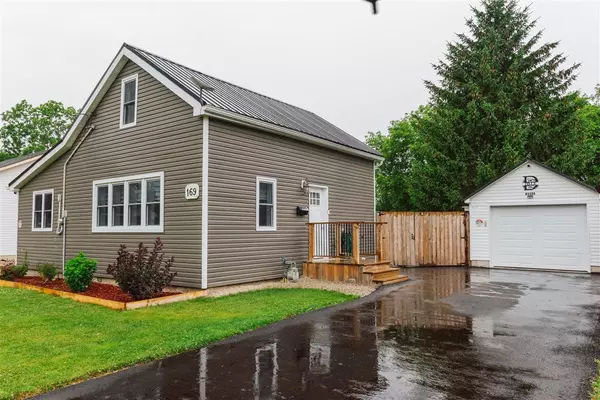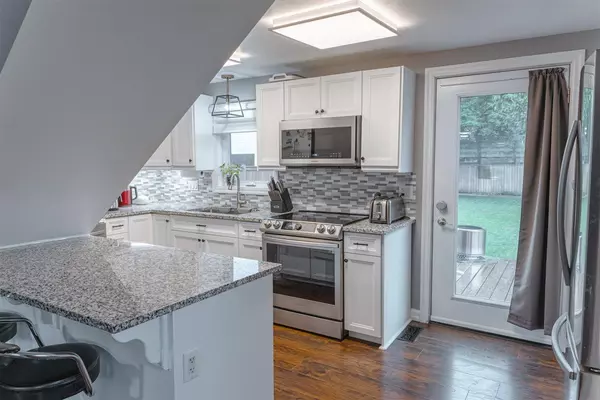$399,900
$399,900
For more information regarding the value of a property, please contact us for a free consultation.
2 Beds
2 Baths
SOLD DATE : 08/23/2024
Key Details
Sold Price $399,900
Property Type Single Family Home
Sub Type Detached
Listing Status Sold
Purchase Type For Sale
Approx. Sqft 1100-1500
Subdivision West Lorne
MLS Listing ID X8480952
Sold Date 08/23/24
Style 1 1/2 Storey
Bedrooms 2
Annual Tax Amount $1,176
Tax Year 2023
Property Sub-Type Detached
Property Description
WOW is the best way to describe this lovely 2 bedroom, 1.5 bathroom home located at 169 Frederic St. in West Lorne. This property features a 66 x 132 fully fenced lot with new private driveway and spacious single detached garage. Inside the home, you will find many tasteful updates. The open concept layout offers a bright kitchen with stone countertops, ample cabinet space, and exterior door to private back yard. The kitchen island includes seating for two and flows right into your living room. On this level you will also find a four piece bathroom, main floor laundry, and a spacious bedroom with murphy bed and large closet. Upstairs, there is a large loft primary bedroom with a two piece ensuite. Updates include: windows, electrical, steel roof, furnace + AC and so much more! Perfect property for a first time buyer, retiree or investor! Great location, close to all amenities, in town, plus 2 minutes to 401 and situated in a quiet neighbourhood. Book your showing today. Flexible closing possible.
Location
Province ON
County Elgin
Community West Lorne
Area Elgin
Zoning R1
Rooms
Family Room Yes
Basement Crawl Space
Kitchen 1
Interior
Interior Features Water Heater Owned
Cooling Central Air
Exterior
Exterior Feature Deck, Landscaped
Parking Features Private
Garage Spaces 1.0
Pool None
Roof Type Shingles
Lot Frontage 66.0
Lot Depth 132.0
Total Parking Spaces 4
Building
Foundation Poured Concrete
Others
ParcelsYN No
Read Less Info
Want to know what your home might be worth? Contact us for a FREE valuation!

Our team is ready to help you sell your home for the highest possible price ASAP
"My job is to find and attract mastery-based agents to the office, protect the culture, and make sure everyone is happy! "

