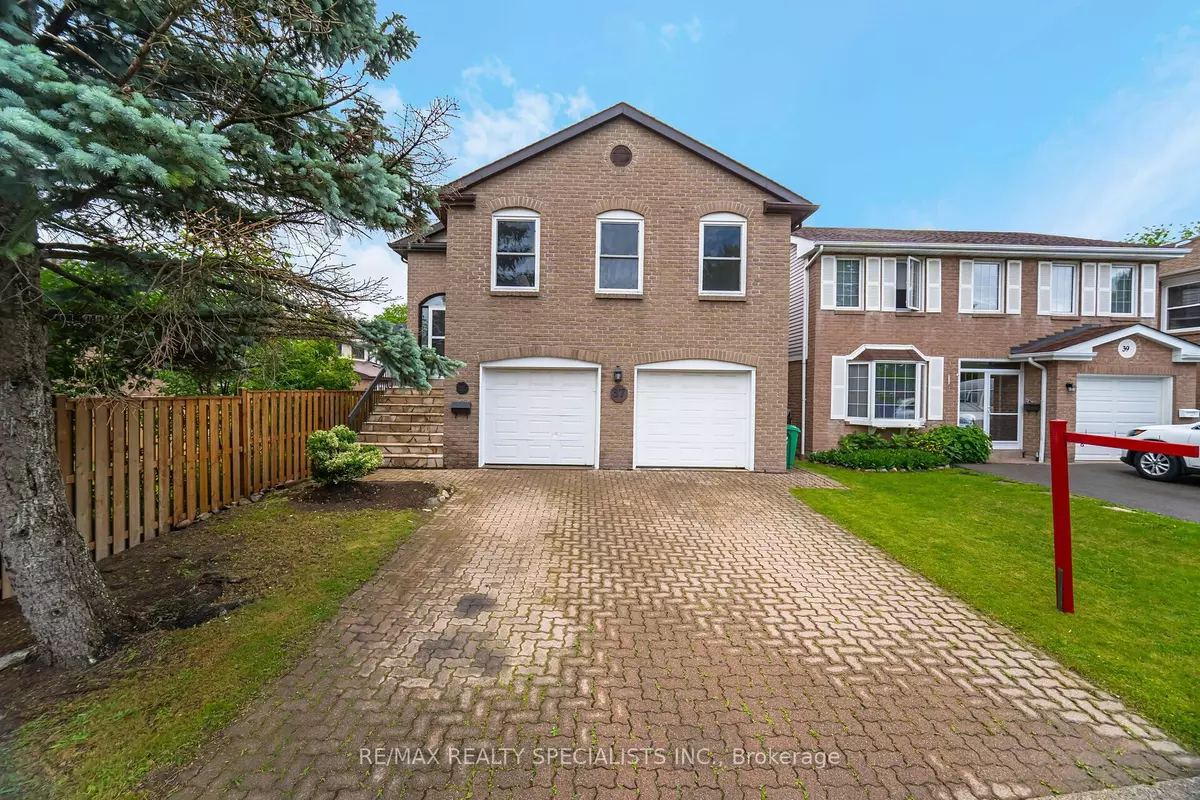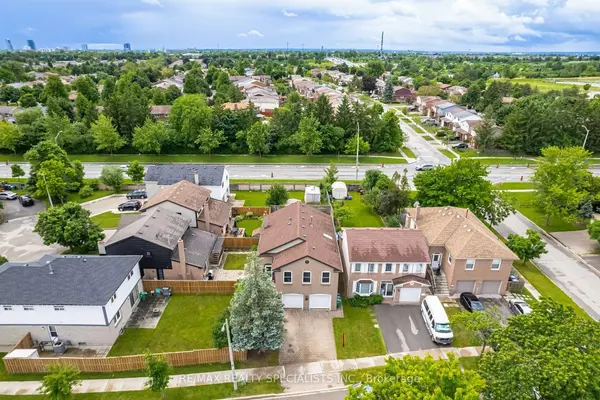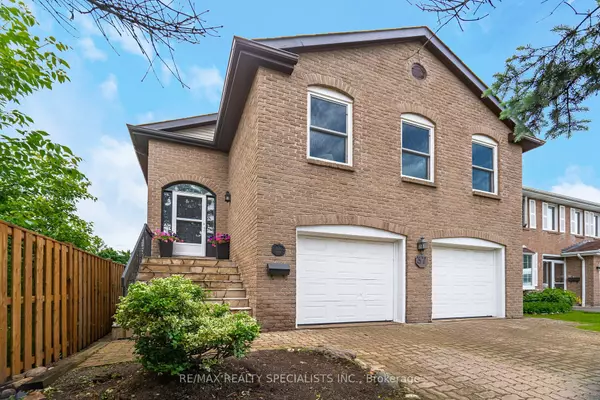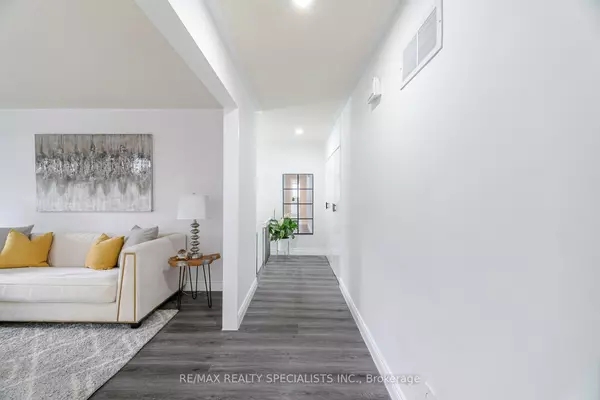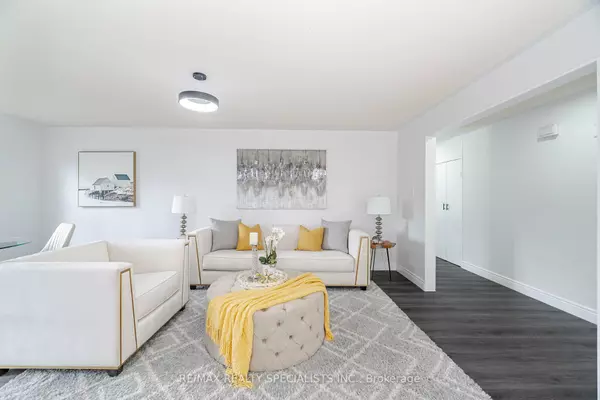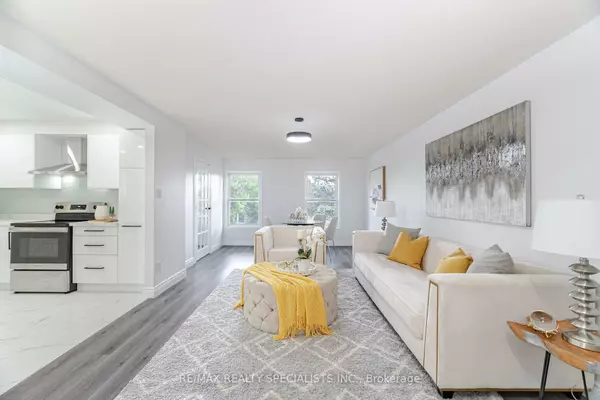$1,085,000
$999,000
8.6%For more information regarding the value of a property, please contact us for a free consultation.
5 Beds
3 Baths
SOLD DATE : 08/30/2024
Key Details
Sold Price $1,085,000
Property Type Single Family Home
Sub Type Detached
Listing Status Sold
Purchase Type For Sale
Approx. Sqft 2000-2500
Subdivision Westgate
MLS Listing ID W8483656
Sold Date 08/30/24
Style Bungalow-Raised
Bedrooms 5
Annual Tax Amount $4,947
Tax Year 2023
Property Sub-Type Detached
Property Description
*Property is vacant easy showings * **Easy to Show 3 Separate Apartment Rental Potential** Perfect for Investment Property. Potentially can build a 2-bedroom basement apartment for additional income. This property has a main floor, second floor, and an unfinished basement, offering potential for three rentals. Welcome to this sun-filled bungalow-style detached home featuring 5 bedrooms (3 bedrooms + office on the 2nd floor and 2 bedrooms on the main floor), 3 Full bathrooms, 6 Car parking spaces, and 2 kitchens. The main floor offers a living room, dining room, office/den, and a fully upgraded brand new kitchen with a breakfast area. The primary bedroom includes a walk-in closet and a 3-piece ensuite. Two additional bedrooms have closets and windows, sharing a 3-piece bath. The ground floor boasts a family room with a fireplace, a kitchen with a walkout to the backyard, and the 4th and 5th bedrooms, along with another 3-piece bath. With a double car garage and a spacious backyard perfect for summer, this house is a gem! Conveniently located near schools, parks, highways, and shopping centers.
Location
Province ON
County Peel
Community Westgate
Area Peel
Rooms
Family Room Yes
Basement Full, Unfinished
Kitchen 2
Interior
Interior Features Water Heater
Cooling Central Air
Exterior
Parking Features Private Double
Garage Spaces 2.0
Pool None
Roof Type Shingles
Lot Frontage 26.3
Lot Depth 117.86
Total Parking Spaces 4
Building
Foundation Concrete
Read Less Info
Want to know what your home might be worth? Contact us for a FREE valuation!

Our team is ready to help you sell your home for the highest possible price ASAP
"My job is to find and attract mastery-based agents to the office, protect the culture, and make sure everyone is happy! "

