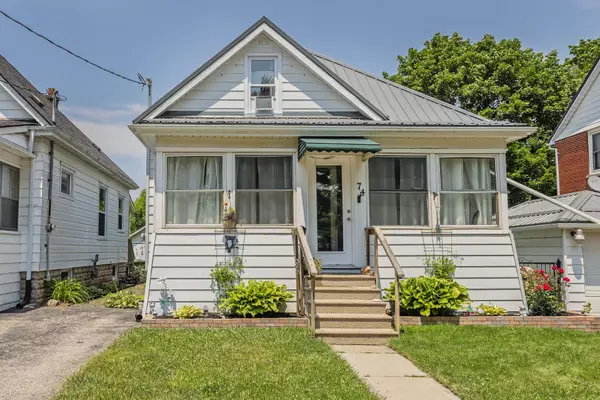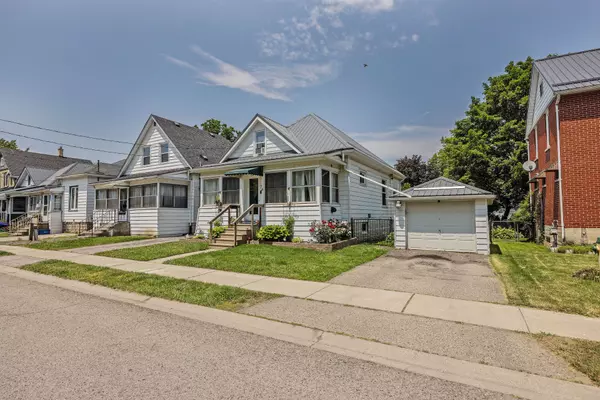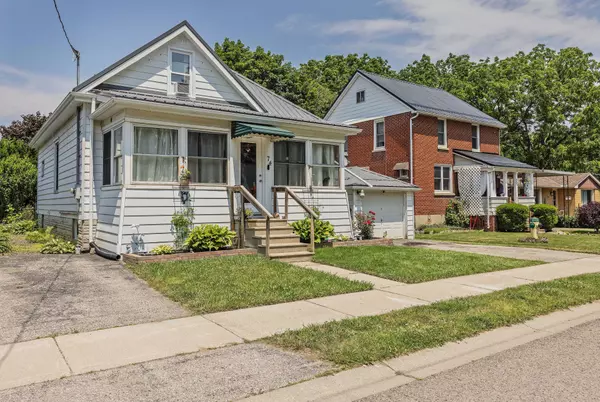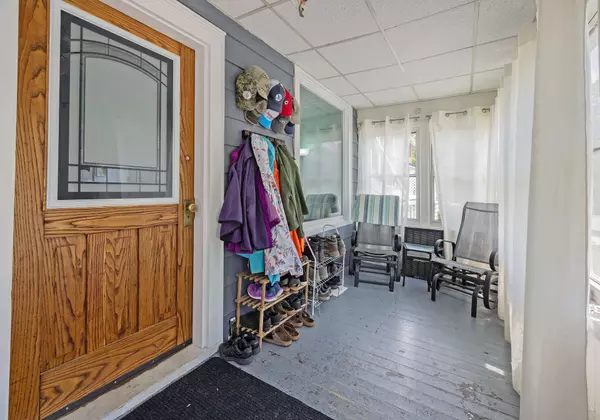$445,000
$449,900
1.1%For more information regarding the value of a property, please contact us for a free consultation.
3 Beds
1 Bath
SOLD DATE : 09/19/2024
Key Details
Sold Price $445,000
Property Type Single Family Home
Sub Type Detached
Listing Status Sold
Purchase Type For Sale
Approx. Sqft 1100-1500
Subdivision Sw
MLS Listing ID X8453468
Sold Date 09/19/24
Style 1 1/2 Storey
Bedrooms 3
Annual Tax Amount $2,449
Tax Year 2024
Property Sub-Type Detached
Property Description
Welcome to 74 Maple Street! This beautifully updated 2+1-bedroom, 1 bath home is situated on a massive 45x120 ft lot at the end of a peaceful dead-end street abutting the ravine. With significant updates completed in recent years, this home offers comfort, style, and functionality. The main floor features two bedrooms and a recently renovated 4-piece bathroom, completed in 2022. The stunning new kitchen, also completed in 2022, showcases contemporary finishes with a gorgeous black sink, new cabinets, loads of counter space and comes with a gas line for a stove. The home is equipped with a steel roof installed in 2020, and the chimney was recently removed in 2024. The basement was professionally spray foamed for enhanced insulation in 2021, and new windows were installed in the basement, 2nd floor bedroom, and kitchen the same year. An updated front door and kitchen door, also replaced in 2021. On the second floor, you'll find a large primary bedroom situated off the main floor bathroom. The walk-out basement offers a laundry area, storage and some space for finishing to include a rec room or play room. Additionally, the detached single-car garage provides ample storage and parking space. This home is in the John Wise Public School, Pierre Elliott Trudeau French Immersion and Monsignor Morrison school districts, and within walking distance of shops, the St. Thomas General Hospital, an abundance of trails and Pinafore Park. Book your showing today and don't miss out on the opportunity to make 74 Maple your home!
Location
Province ON
County Elgin
Community Sw
Area Elgin
Zoning R3
Rooms
Family Room No
Basement Full, Walk-Out
Kitchen 1
Interior
Interior Features On Demand Water Heater, Upgraded Insulation
Cooling Central Air
Exterior
Exterior Feature Deck, Landscaped, Porch Enclosed
Parking Features Private
Garage Spaces 1.0
Pool None
Roof Type Metal
Lot Frontage 45.0
Lot Depth 120.0
Total Parking Spaces 3
Building
Foundation Concrete Block
Others
Security Features Carbon Monoxide Detectors,Smoke Detector
ParcelsYN No
Read Less Info
Want to know what your home might be worth? Contact us for a FREE valuation!

Our team is ready to help you sell your home for the highest possible price ASAP
"My job is to find and attract mastery-based agents to the office, protect the culture, and make sure everyone is happy! "






