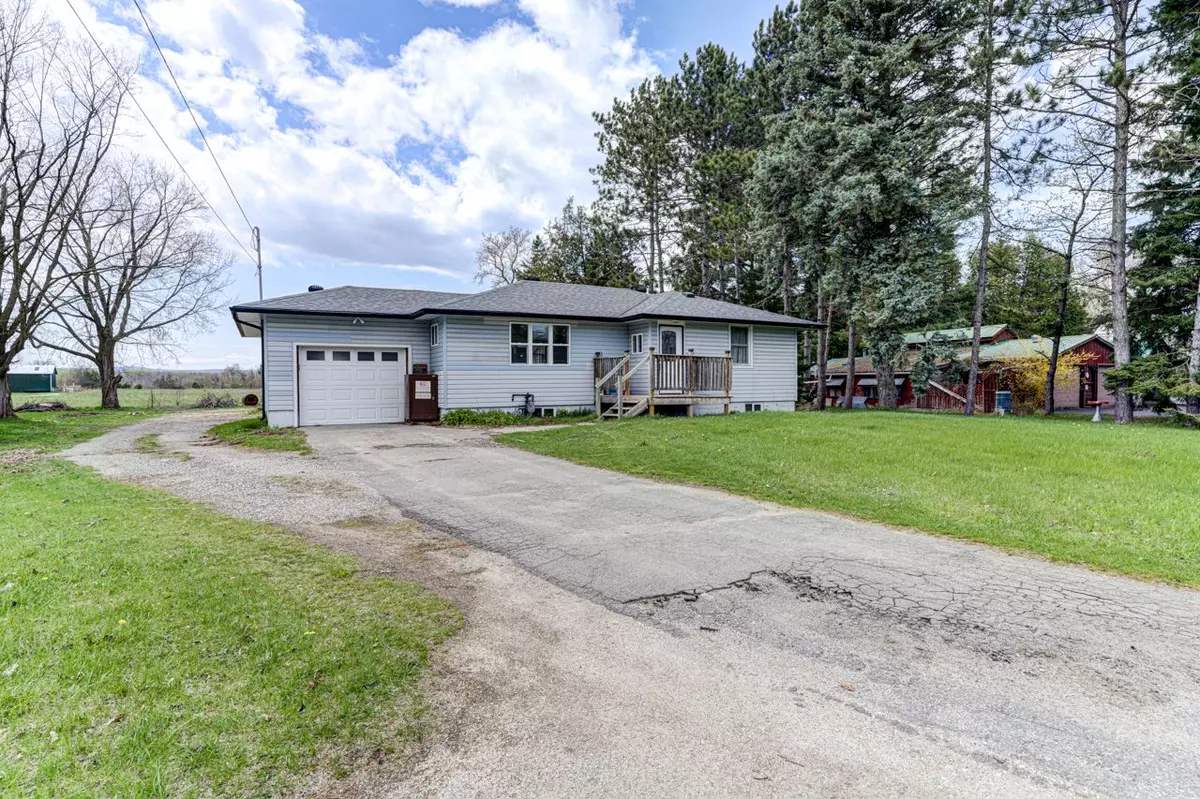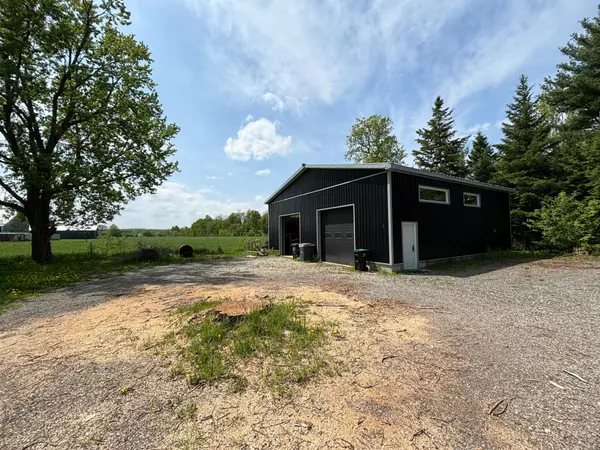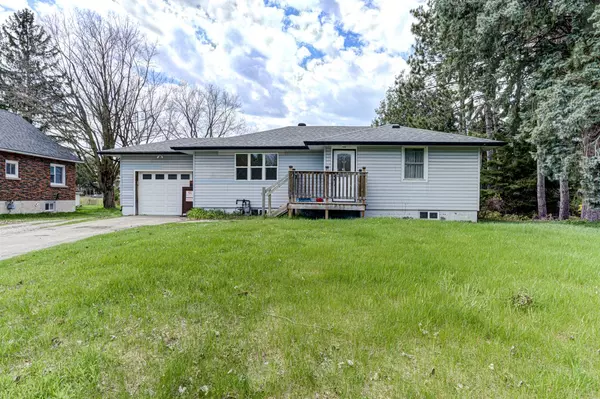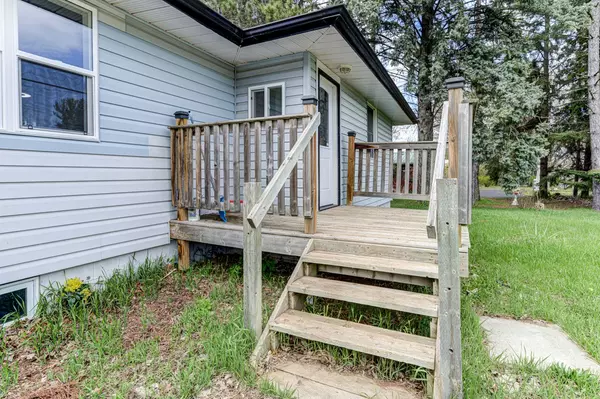$749,900
$749,900
For more information regarding the value of a property, please contact us for a free consultation.
2 Beds
1 Bath
SOLD DATE : 07/04/2024
Key Details
Sold Price $749,900
Property Type Single Family Home
Sub Type Detached
Listing Status Sold
Purchase Type For Sale
Approx. Sqft 700-1100
Subdivision Stayner
MLS Listing ID S8301686
Sold Date 07/04/24
Style Bungalow
Bedrooms 2
Annual Tax Amount $3,703
Tax Year 2023
Property Sub-Type Detached
Property Description
1,600sq/ft. heated mechanic shop with renovated house... Welcome to your dream rural retreat in Stayner! Nestled on a sprawling lot measuring 76x173 feet, this property offers the perfect blend of tranquility and convenience. A highlight of this offering is the detached winterized double bay shop, an impressive 40x40 foot space with 14 foot ceilings, heated floors and vehicle lifts, making it a haven for car enthusiasts or anyone in need of ample workspace. The main residence features a 2-bedroom, 1-bathroom freshly painted layout with partial renovations adding to its allure. New floors throughout. A full basement provides extra potential for customization or storage. Attached to the home is a convenient garage, ensuring easy access to your vehicles rain or shine. Conveniently located near schools and downtown Stayner, this property offers the best of both worlds rural tranquility and urban amenities. Don't miss out on the chance to make this serene retreat your own!
Location
Province ON
County Simcoe
Community Stayner
Area Simcoe
Zoning RU
Rooms
Family Room Yes
Basement Unfinished
Kitchen 1
Interior
Interior Features Other
Cooling Central Air
Exterior
Exterior Feature Year Round Living
Parking Features Private Double
Garage Spaces 4.0
Pool None
View Pasture
Roof Type Asphalt Shingle,Metal
Lot Frontage 76.34
Lot Depth 173.5
Total Parking Spaces 10
Building
Foundation Brick
Read Less Info
Want to know what your home might be worth? Contact us for a FREE valuation!

Our team is ready to help you sell your home for the highest possible price ASAP
"My job is to find and attract mastery-based agents to the office, protect the culture, and make sure everyone is happy! "






