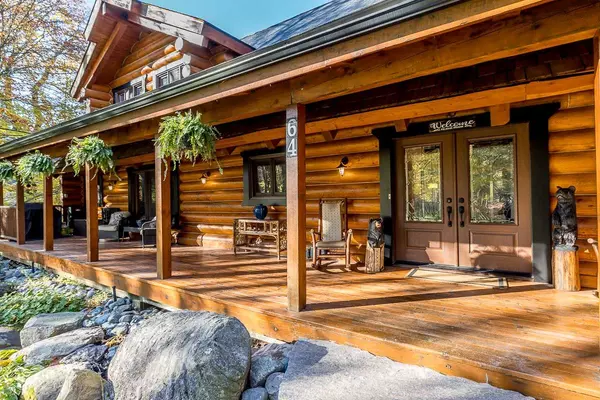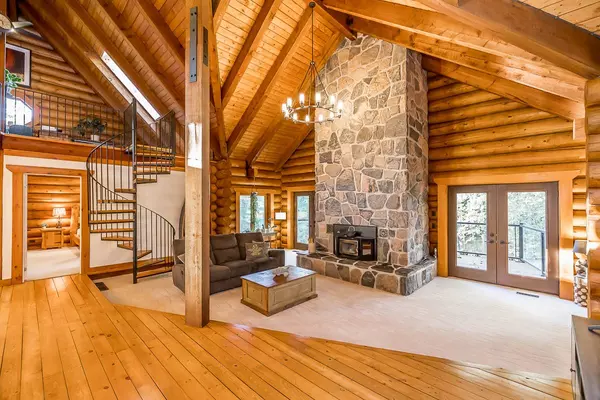$1,450,000
$1,499,900
3.3%For more information regarding the value of a property, please contact us for a free consultation.
5 Beds
4 Baths
0.5 Acres Lot
SOLD DATE : 10/04/2024
Key Details
Sold Price $1,450,000
Property Type Single Family Home
Sub Type Detached
Listing Status Sold
Purchase Type For Sale
Approx. Sqft 3000-3500
MLS Listing ID X8458714
Sold Date 10/04/24
Style 2-Storey
Bedrooms 5
Annual Tax Amount $7,207
Tax Year 2023
Lot Size 0.500 Acres
Property Sub-Type Detached
Property Description
Gorgeous Executive Full Scribe 12" Circular Montana White Pine Log home in picturesque town of Bracebridge. This stunning 1.09-acre wooded property located in an exclusive neighbourhood borders the 16th hole of the South Muskoka Golf and Curling Club. This open-concept home features a beautiful great room with granite fireplace, cathedral ceilings, lovely kitchen, 5 bedrooms, updated bathrooms, breathtaking views from expansive windows & multiple decks. Large loft perfect for home office overlooking great room. The basement features a full In-law suite with separate entrance. New roof w 50 yr. warranty & eavestrough 2022, new skylights 2022, newer windows, Logs have been cleaned & stained 2022, new paint thru out, new air conditioner 2022, dishwasher 2022, large shed, sprinkler system, room to build detached garage or convert in law suite back to garage. Hi Speed Bell fibe internet. This home is an entertainer's delight inside & out!
Location
Province ON
County Muskoka
Area Muskoka
Rooms
Family Room Yes
Basement Finished with Walk-Out, Full
Kitchen 2
Separate Den/Office 1
Interior
Interior Features Central Vacuum
Cooling Central Air
Exterior
Parking Features Private Double
Pool None
Roof Type Shingles
Lot Frontage 60.94
Lot Depth 300.98
Total Parking Spaces 6
Building
Foundation Wood
Read Less Info
Want to know what your home might be worth? Contact us for a FREE valuation!

Our team is ready to help you sell your home for the highest possible price ASAP
"My job is to find and attract mastery-based agents to the office, protect the culture, and make sure everyone is happy! "






