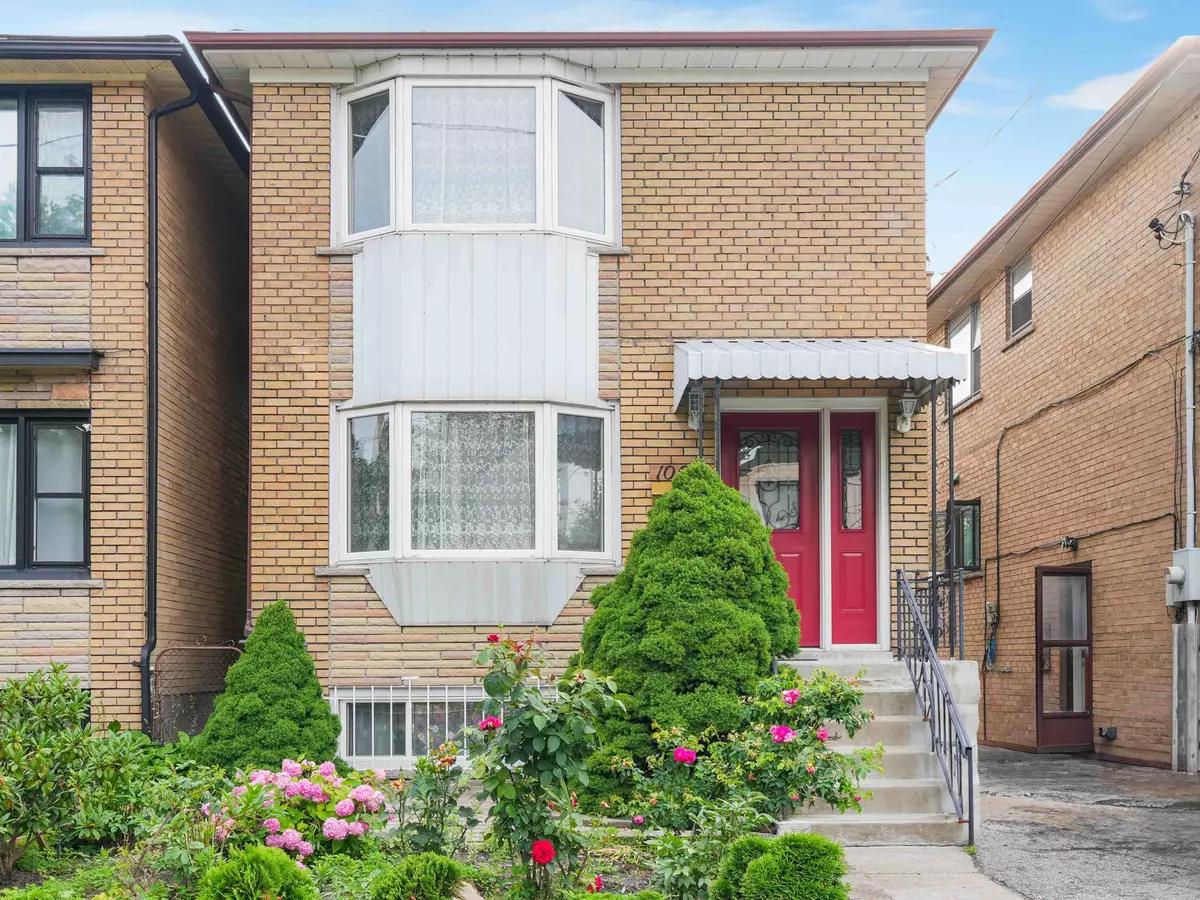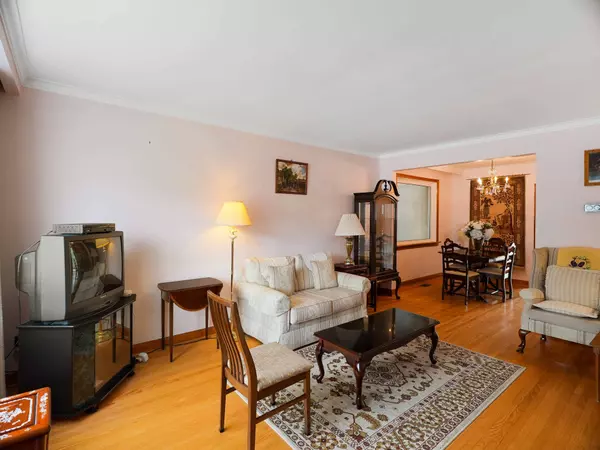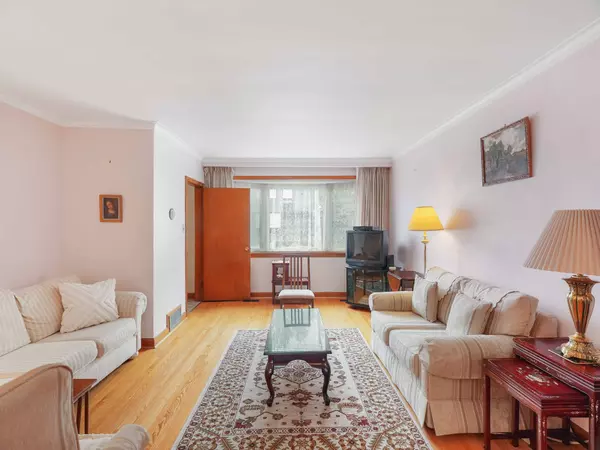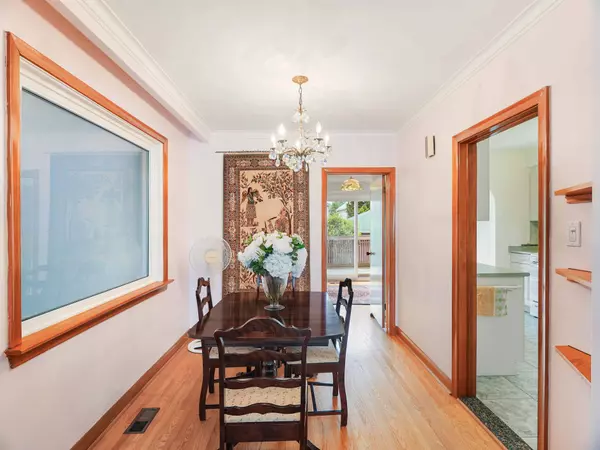$1,605,000
$1,349,000
19.0%For more information regarding the value of a property, please contact us for a free consultation.
4 Beds
2 Baths
SOLD DATE : 09/26/2024
Key Details
Sold Price $1,605,000
Property Type Single Family Home
Sub Type Detached
Listing Status Sold
Purchase Type For Sale
Approx. Sqft 1500-2000
Subdivision High Park-Swansea
MLS Listing ID W9004700
Sold Date 09/26/24
Style 2-Storey
Bedrooms 4
Annual Tax Amount $7,124
Tax Year 2024
Property Sub-Type Detached
Property Description
Immaculate, Solid & Sun-filled Detached Brick Home In Prime Swansea, First Block From Bloor. It Features Open Living/Dining Rooms With Large Updated Windows & Hardwood Floors Throughout. In Addition, It Has A Galley Kitchen & Family Room With Gas Fireplace And Sliding Glass Doors / Walk Out To The Newer Deck And Perennial Garden With Magnolia Tree, Solid Brick One Car Garage And Mutual Wide Driveway. Second Floor Features 3 Large Bedrooms With Plenty Of Closet Space, Hardwood Floors & 4 Pc Bathroom. High And Dry Basement With Separate Entrance: Easy One Bedroom Apartment. Property Was Built In 1958. This Home Has Great Curb Appeal With A Perennial Flower Front Garden With Roses, Peonies And More. Fabulous Location Just Steps From Vibrant Bloor St And Subway; Humberside CI, Swansea PS W/Rec Centre, Rennie's Park W/ Tennis Club And Hockey Arena. Easy Stroll To Majestic High Park And The Lake. 15 Min To Downtown Or Airport. This Desirable Family Community Has It All!
Location
Province ON
County Toronto
Community High Park-Swansea
Area Toronto
Zoning Res
Rooms
Family Room Yes
Basement Finished, Separate Entrance
Kitchen 2
Separate Den/Office 1
Interior
Interior Features Other
Cooling Central Air
Exterior
Parking Features Right Of Way
Garage Spaces 1.0
Pool None
Roof Type Asphalt Shingle
Lot Frontage 25.0
Lot Depth 94.5
Total Parking Spaces 1
Building
Lot Description Irregular Lot
Foundation Concrete Block
Others
Senior Community Yes
Read Less Info
Want to know what your home might be worth? Contact us for a FREE valuation!

Our team is ready to help you sell your home for the highest possible price ASAP
"My job is to find and attract mastery-based agents to the office, protect the culture, and make sure everyone is happy! "






