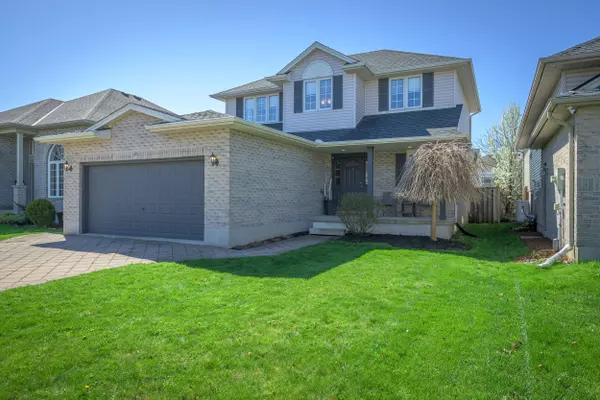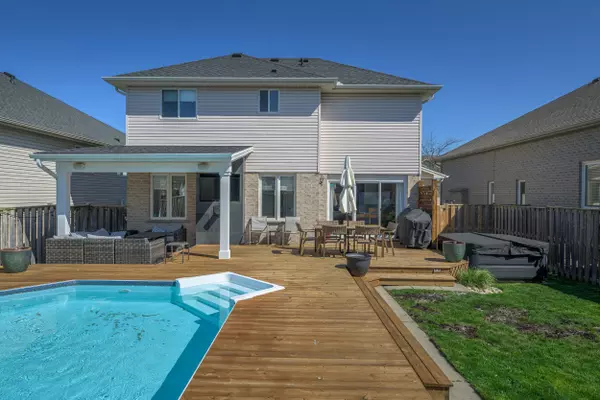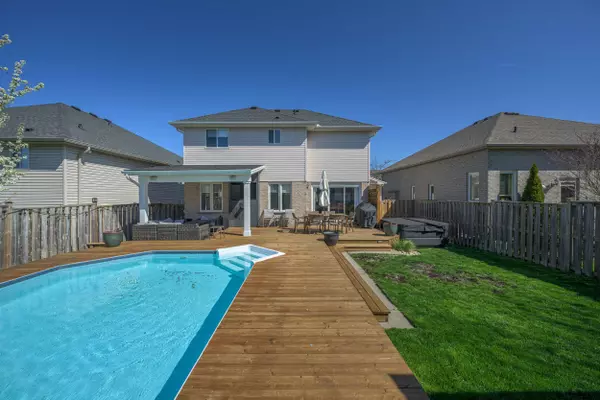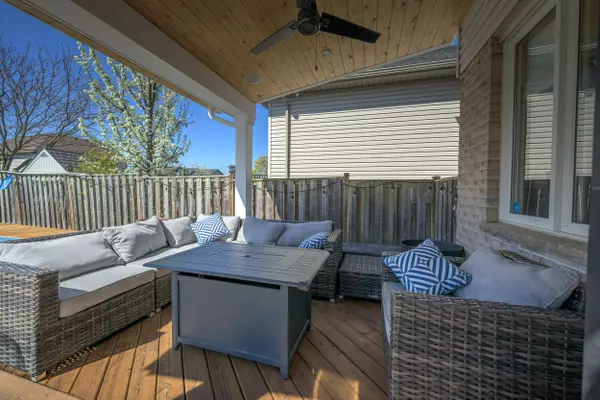$725,000
$749,900
3.3%For more information regarding the value of a property, please contact us for a free consultation.
3 Beds
4 Baths
SOLD DATE : 09/12/2024
Key Details
Sold Price $725,000
Property Type Single Family Home
Sub Type Detached
Listing Status Sold
Purchase Type For Sale
Subdivision Nw
MLS Listing ID X9008162
Sold Date 09/12/24
Style 2-Storey
Bedrooms 3
Annual Tax Amount $4,304
Tax Year 2023
Property Sub-Type Detached
Property Description
Nestled in the sought-after Lynhurst neighborhood, this charming two-story home offers a perfect blend of comfort and style. Step into the inviting main floor featuring a luminous living room adorned with a cozy gas fireplace and gleaming hardwood flooring. The spacious kitchen and dining area provide ample space for gatherings and culinary delights.Ascending to the second level, discover three generously sized bedrooms and two full bathrooms, offering convenience and privacy for the entire family. The newer finished basement adds versatility to the living space, perfect for recreation or relaxation.Step outside to a picturesque backyard retreat, complete with an inviting heated salt water pool, perfect for cooling off on hot summer days or entertaining guests amidst the tranquility of nature.Experience the epitome of suburban living in this delightful home, where every detail exudes warmth and comfort. Don't miss the opportunity to make this your own slice of paradise in Lynhurst. Schedule your viewing today!
Location
Province ON
County Elgin
Community Nw
Area Elgin
Zoning RES
Rooms
Family Room No
Basement Full
Kitchen 1
Interior
Interior Features Other
Cooling Central Air
Exterior
Parking Features Private Double, Inside Entry, Other
Garage Spaces 2.0
Pool Above Ground
Roof Type Asphalt Shingle
Lot Frontage 45.8
Lot Depth 117.36
Total Parking Spaces 4
Building
Foundation Poured Concrete
New Construction false
Others
Senior Community Yes
Read Less Info
Want to know what your home might be worth? Contact us for a FREE valuation!

Our team is ready to help you sell your home for the highest possible price ASAP
"My job is to find and attract mastery-based agents to the office, protect the culture, and make sure everyone is happy! "






