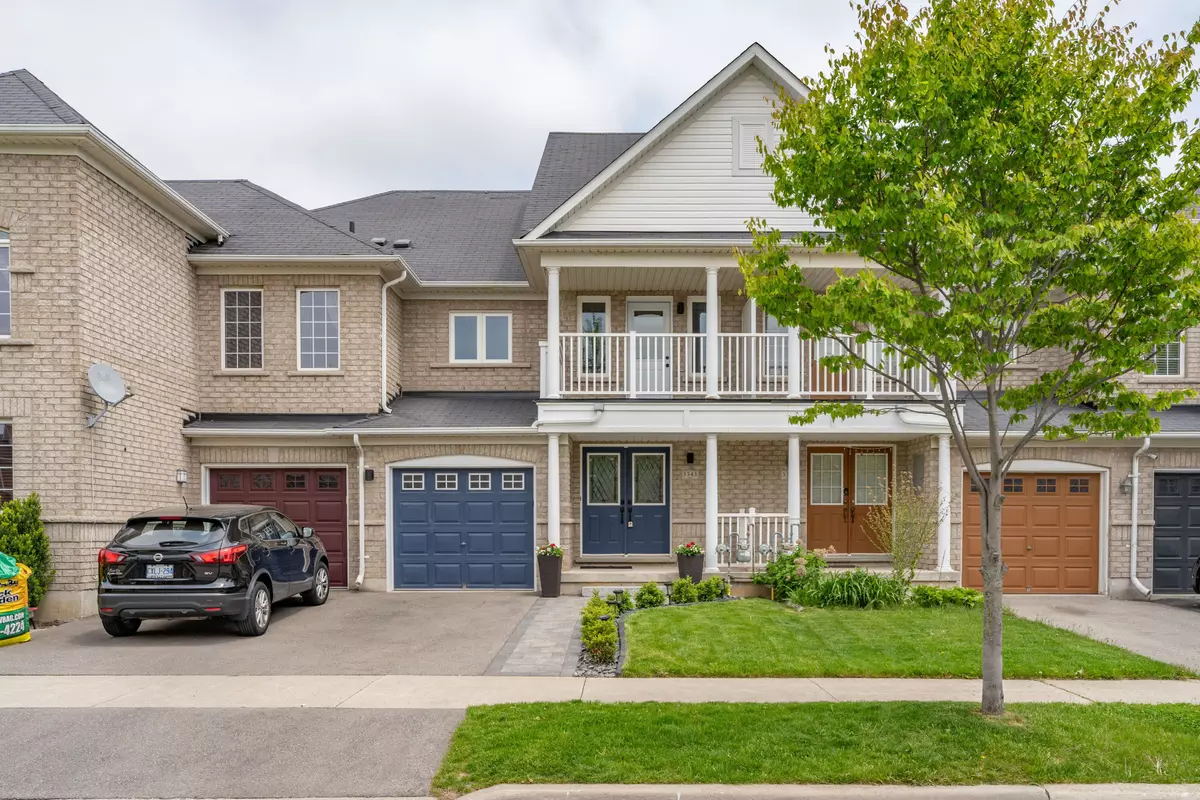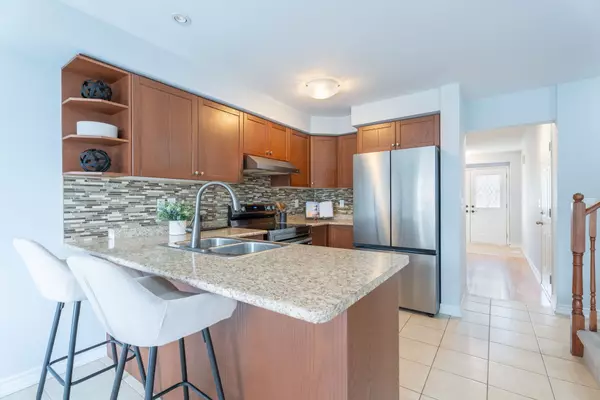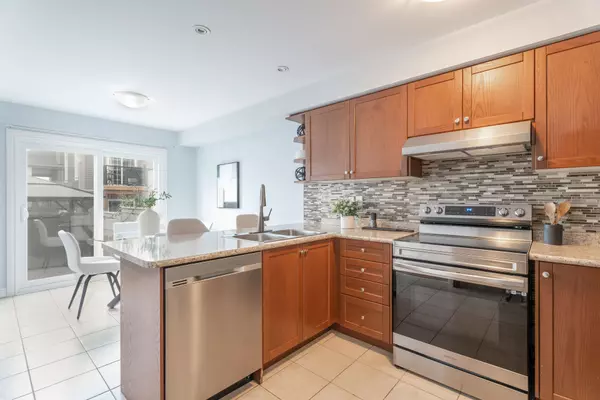$990,000
$999,999
1.0%For more information regarding the value of a property, please contact us for a free consultation.
3 Beds
4 Baths
SOLD DATE : 09/05/2024
Key Details
Sold Price $990,000
Property Type Condo
Sub Type Att/Row/Townhouse
Listing Status Sold
Purchase Type For Sale
Approx. Sqft 1100-1500
Subdivision Alton
MLS Listing ID W8350818
Sold Date 09/05/24
Style 2-Storey
Bedrooms 3
Annual Tax Amount $4,581
Tax Year 2024
Property Sub-Type Att/Row/Townhouse
Property Description
Your dream home awaits with this executive freehold townhouse in the highly sought-after Alton community offering 3 bedrooms, 3.5 bathrooms, and thousands spent on sophisticated upgrades. Tastefully designed, this lovely family home boasts a modern open concept interior with gleaming hardwood floors and large windows that create a bright and airy ambiance that is sure to impress. Step into your upgraded kitchen designed with new stainless steel appliances, a breakfast bar, and an eat-in breakfast area with direct access to your private backyard oasis for seamless indoor-outdoor entertainment. Generous size living and dining rooms accompany this level. Ascend upstairs to the Owners suite, offering a true retreat with a 4pc ensuite featuring a soaker tub/shower and a large walk-in closet for all of your prized possessions. 2 more bedrooms down the hall with their own captivating design details, including a private 2nd floor balcony and a shared 4pc bath. The versatile basement provides endless possibilities with its open concept floor plan elevated with a 3pc bathroom and a walk-in closet. Whether you require a 4th bedroom, a gym, a kids play area, or a home office, your requirements can easily be met! The backyard completes this home with a stone patio and cabana, perfect for hosting summer bbqs or relaxing on those warm summer afternoons with friends and family. Convenient 1 car garage with direct home entry. Exceptional location, with close proximity to all amenities including: hwy 407, Walmart, LA Fitness, Shoppers Drug Mart, Fortinos, Winners, Restaurants, great schools, and more!
Location
Province ON
County Halton
Community Alton
Area Halton
Rooms
Family Room No
Basement Finished, Full
Kitchen 1
Interior
Interior Features Other
Cooling Central Air
Exterior
Exterior Feature Landscaped, Porch, Seasonal Living
Parking Features Private
Garage Spaces 1.0
Pool None
Roof Type Asphalt Shingle
Lot Frontage 21.33
Lot Depth 85.45
Total Parking Spaces 2
Building
Foundation Poured Concrete
Others
Security Features Carbon Monoxide Detectors
Read Less Info
Want to know what your home might be worth? Contact us for a FREE valuation!

Our team is ready to help you sell your home for the highest possible price ASAP
"My job is to find and attract mastery-based agents to the office, protect the culture, and make sure everyone is happy! "






