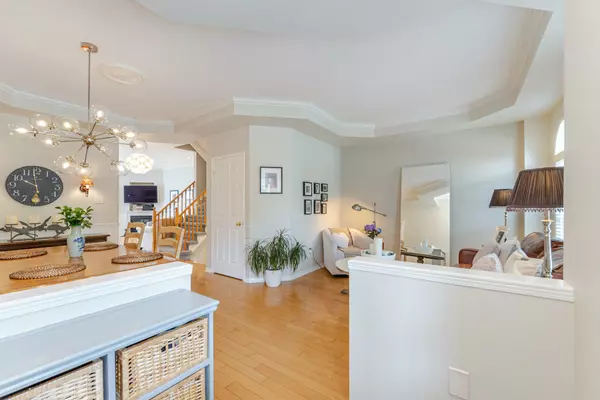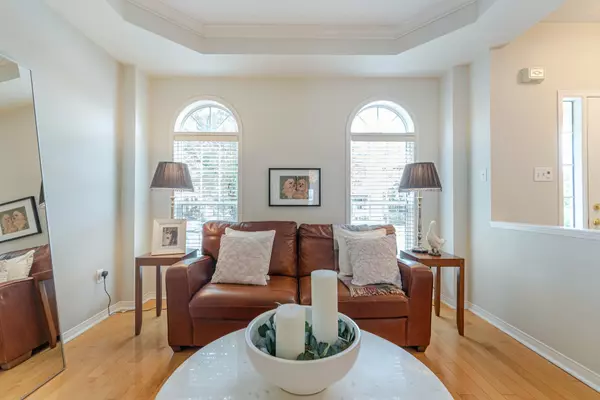$1,300,000
$1,338,888
2.9%For more information regarding the value of a property, please contact us for a free consultation.
3 Beds
3 Baths
SOLD DATE : 10/16/2024
Key Details
Sold Price $1,300,000
Property Type Single Family Home
Sub Type Detached
Listing Status Sold
Purchase Type For Sale
Approx. Sqft 2000-2500
Subdivision Uptown Core
MLS Listing ID W8447424
Sold Date 10/16/24
Style 3-Storey
Bedrooms 3
Annual Tax Amount $4,798
Tax Year 2024
Property Sub-Type Detached
Property Description
Welcome to one of the largest detached homes in Oak Park (Sherborne Model).Unique to Oak Park the double car garage is not attached the the next door garage easier to add coach house on top of the garage. This lovingly maintained home boasts 9' main floor ceilings, crown & chair moulding throughout, upgraded light fixtures in Kitchen & Dining and potlights in kitchen & Great Room along with solid Maple Hardwood on Main (and solid Oak Hardwood on 2nd). The Kitchen has been updated with subway tile backsplash, quartz countertops, upgraded cabinetry, upgraded double square sink and high-end Kitchen Aid appliances (incl. induction cooktop). The front portico was custom designed (2019) and the backyard boasts engineered stone pavers and greenery. Furnace & A/C upgraded to Carrier Units Jan. 2019. Oak Park is a neighbourhood designed for people with inviting front porches, pedestrian friendly streets, stores, schools and conveniences within walking distance. Memorial Park close by with ponds, attractive walking paths, dog park, community gardens, basketball court, outdoor exercise area and childrens playground. Close to Hospital and major transportation links including highways, GO transit, Oakville Transit and Toronto Pearson Airport.
Location
Province ON
County Halton
Community Uptown Core
Area Halton
Rooms
Family Room Yes
Basement Full, Unfinished
Kitchen 1
Interior
Interior Features Countertop Range
Cooling Central Air
Fireplaces Number 1
Fireplaces Type Natural Gas, Living Room
Exterior
Exterior Feature Porch
Parking Features None
Garage Spaces 2.0
Pool None
Roof Type Shingles
Lot Frontage 25.72
Lot Depth 94.16
Total Parking Spaces 2
Building
Foundation Poured Concrete
Others
ParcelsYN No
Read Less Info
Want to know what your home might be worth? Contact us for a FREE valuation!

Our team is ready to help you sell your home for the highest possible price ASAP
"My job is to find and attract mastery-based agents to the office, protect the culture, and make sure everyone is happy! "






